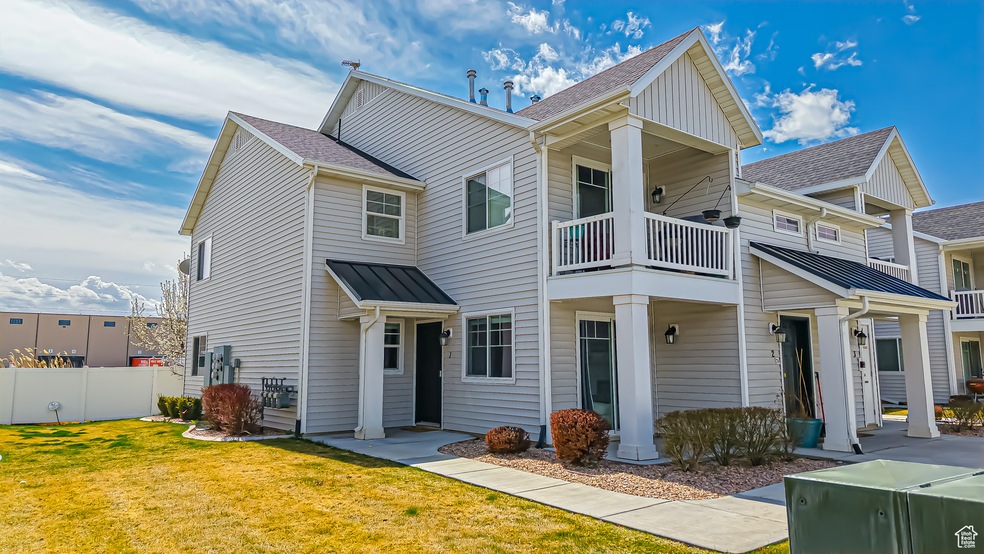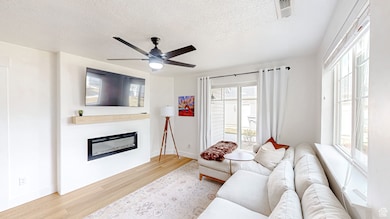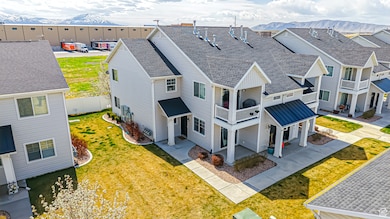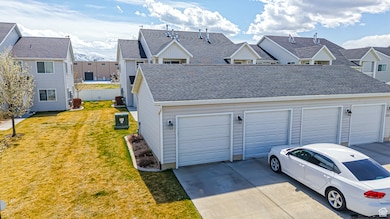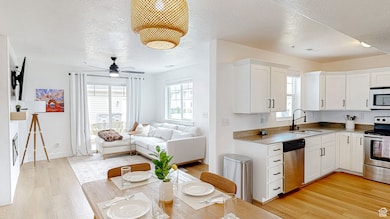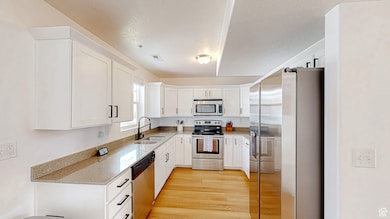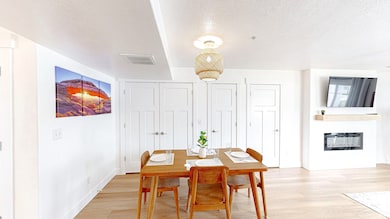2527 W 500 S Unit 1 Springville, UT 84663
Lakeside NeighborhoodEstimated payment $2,063/month
Highlights
- Mountain View
- 1 Fireplace
- Community Pool
- Clubhouse
- Granite Countertops
- Covered Patio or Porch
About This Home
Step into comfort, style, and simplicity-beautifully wrapped into this thoughtfully renovated ground-level condo. Just minutes from the freeway and surrounded by a lineup of Springville's best amenities-museums, golf, shopping, and more-this home makes everyday living feel effortless. Inside, clean lines and contemporary finishes set the tone. New flooring stretches throughout, complemented by fresh paint and refinished cabinetry that give the home a crisp, modern feel. The kitchen is equal parts functional and stylish, updated with care and anchored by a large pantry and dedicated dining space for everyday meals or intimate gatherings. Both bathrooms have been tastefully renovated, including the en suite off the primary bedroom-your own tucked-away retreat. New ceiling fans, a new, sleek electric fireplace, and meticulous attention to cleanliness elevate the space far beyond the average condo. Storage is generous (yes, even for a condo), and parking is no hassle with your own detached garage and private driveway. The community features a pool for those sun-soaked afternoons, and appliances can be negotiated depending on your offer-making this move-in ready in every sense. Whether you're looking for a first home, a lock-and-leave lifestyle, or just a beautiful space to call your own, this condo delivers more than expected-and does it in style.
Listing Agent
Zach Droubay
Bybee & Co Realty, LLC License #11936215 Listed on: 04/03/2025
Co-Listing Agent
Colton Aviano
Bybee & Co Realty, LLC License #12328023
Property Details
Home Type
- Condominium
Est. Annual Taxes
- $1,700
Year Built
- Built in 2015
Lot Details
- Landscaped
- Sprinkler System
HOA Fees
- $195 Monthly HOA Fees
Parking
- 1 Car Garage
Interior Spaces
- 1,292 Sq Ft Home
- 1-Story Property
- Ceiling Fan
- 1 Fireplace
- Double Pane Windows
- Sliding Doors
- Carpet
- Mountain Views
- Electric Dryer Hookup
Kitchen
- Free-Standing Range
- Microwave
- Granite Countertops
- Disposal
Bedrooms and Bathrooms
- 2 Main Level Bedrooms
Outdoor Features
- Covered Patio or Porch
Schools
- Meadow Brook Elementary School
- Springville Jr Middle School
- Springville High School
Utilities
- Forced Air Heating and Cooling System
- Natural Gas Connected
- Sewer Paid
Listing and Financial Details
- Assessor Parcel Number 35-666-0001
Community Details
Overview
- Association fees include insurance, ground maintenance, sewer, water
- Advantage Management Association
- Brookline Subdivision
Amenities
- Clubhouse
Recreation
- Community Playground
- Community Pool
- Snow Removal
Map
Home Values in the Area
Average Home Value in this Area
Tax History
| Year | Tax Paid | Tax Assessment Tax Assessment Total Assessment is a certain percentage of the fair market value that is determined by local assessors to be the total taxable value of land and additions on the property. | Land | Improvement |
|---|---|---|---|---|
| 2025 | $1,681 | $164,890 | $33,300 | $266,500 |
| 2024 | $1,681 | $166,870 | $0 | $0 |
| 2023 | $1,721 | $172,370 | $0 | $0 |
| 2022 | $1,719 | $169,125 | $0 | $0 |
| 2021 | $1,478 | $226,100 | $27,100 | $199,000 |
| 2020 | $1,438 | $213,300 | $25,600 | $187,700 |
| 2019 | $1,292 | $194,800 | $26,000 | $168,800 |
| 2018 | $1,178 | $169,400 | $21,000 | $148,400 |
| 2017 | $1,118 | $85,250 | $0 | $0 |
| 2016 | $1,141 | $85,250 | $0 | $0 |
Property History
| Date | Event | Price | List to Sale | Price per Sq Ft |
|---|---|---|---|---|
| 11/04/2025 11/04/25 | Price Changed | $327,500 | -5.1% | $253 / Sq Ft |
| 08/07/2025 08/07/25 | Price Changed | $345,000 | -0.6% | $267 / Sq Ft |
| 06/21/2025 06/21/25 | Price Changed | $347,000 | -0.9% | $269 / Sq Ft |
| 04/03/2025 04/03/25 | For Sale | $350,000 | -- | $271 / Sq Ft |
Purchase History
| Date | Type | Sale Price | Title Company |
|---|---|---|---|
| Warranty Deed | -- | Eagle Gate Title | |
| Warranty Deed | -- | Provo Land Title Co |
Mortgage History
| Date | Status | Loan Amount | Loan Type |
|---|---|---|---|
| Previous Owner | $320,000 | New Conventional | |
| Previous Owner | $950,000 | Construction |
Source: UtahRealEstate.com
MLS Number: 2074938
APN: 35-666-0001
- 2522 W 500 S Unit 6
- 2515 W 450 S Unit 6
- 2480 W 450 S Unit 4
- 2480 W 450 S Unit 5
- 2465 W 450 S Unit 4
- 2395 W 500 S Unit 3
- 1617 N 300 W
- 1828 W 1065 S
- 1791 W 1200 S Unit 329
- 1765 W 1200 S Unit 202
- 650 E 3600 S
- 1046 S 1300 W
- 1485 W 350 N
- 1197 W 150 S
- 1468 W 350 N Unit LOT 73
- 804 W 900 S
- 1166 W 200 S
- 1456 W 350 N Unit LOT 72
- 1175 W 100 S
- 835 S 950 W Unit 124
- 467 S 2550 W Unit 5
- 655 S 1200 W
- 187 N 1275 W
- 358 S 550 W Unit D-10
- 618 S 100 W Unit 103
- 500 S Main St Unit 1G
- 1295-N Sr 51
- 103 E 700 N Unit 13
- 1251 Cattail Dr
- 687 N Main St
- 1193 Dragonfly Ln
- 1308 N 1980 E
- 1698 E Ridgefield Rd
- 1121 N 600 E
- 368 N Diamond Fork Loop
- 755 E 100 N
- 2173 S State St Unit 2
- 150 S Main St Unit 8
- 150 S Main St Unit 4
- 150 S Main St Unit 7
