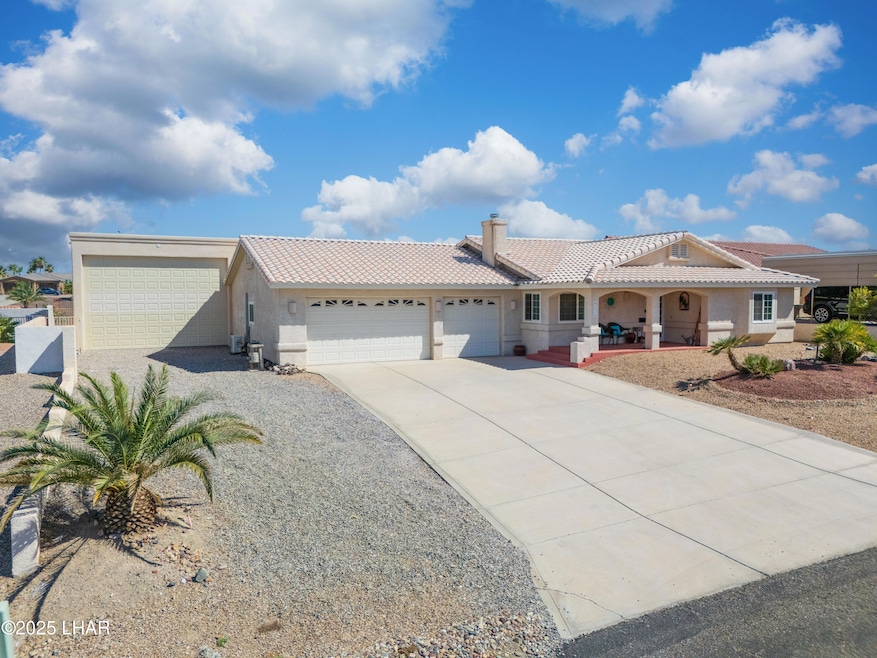
2528 Ascot Ct Lake Havasu City, AZ 86403
Estimated payment $3,585/month
Highlights
- Gunite Pool
- Lake View
- Granite Countertops
- Primary Bedroom Suite
- Southwestern Architecture
- No HOA
About This Home
House with Great potential. So much to offer!! Tons of garage parking, side and backyard area.Maybe you're looking for an affordable DOUBLE RV GARAGE + 3 Car Boat Deep + side/rear parking+ pool home. Here it is! Both garages have mini splits for added comfort. This beautiful Northside home will Amaze you! If you have toys we have room. Located on a northside culdesac. Out back is a Sparkling pool, BBQ island, fireplace & large covered patio. Peek of the lake and island from backyard. Tile throughout the home. Wood burning fireplace. Kitchen with granite counter tops. Sky lights. Large laundry room. Live the Havasu lifestyle.
Listing Agent
Coldwell Banker Realty Brokerage Phone: 928.208.1591 License #SA639362000 Listed on: 07/02/2025

Home Details
Home Type
- Single Family
Est. Annual Taxes
- $1,840
Year Built
- Built in 1995
Lot Details
- 0.32 Acre Lot
- Lot Dimensions are 100 x 122 x 104 x 152
- Cul-De-Sac
- Privacy Fence
- Back Yard Fenced
- Block Wall Fence
- Stucco Fence
- Desert Landscape
- Property is zoned L-R-1 Single-Family Residential
Parking
- 5 Car Attached Garage
Property Views
- Lake
- Mountain
Home Design
- Southwestern Architecture
- Wood Frame Construction
- Tile Roof
- Rolled or Hot Mop Roof
- Block Exterior
- Stucco
Interior Spaces
- 1,550 Sq Ft Home
- 1-Story Property
- Ceiling Fan
- Skylights
- Wood Burning Fireplace
- Window Treatments
- Dining Area
- Tile Flooring
Kitchen
- Breakfast Bar
- Electric Oven
- Electric Cooktop
- Built-In Microwave
- Dishwasher
- Granite Countertops
- Disposal
Bedrooms and Bathrooms
- 3 Bedrooms
- Primary Bedroom Suite
- Walk-In Closet
- Primary Bathroom includes a Walk-In Shower
Laundry
- Electric Dryer
- Washer
Outdoor Features
- Gunite Pool
- Covered Patio or Porch
Utilities
- Mini Split Air Conditioners
- Multiple cooling system units
- Central Heating and Cooling System
- Mini Split Heat Pump
- 101 to 200 Amp Service
- Electric Water Heater
- Water Softener is Owned
- Public Septic
Community Details
- No Home Owners Association
- Built by Vanderboom
- Lake Havasu City Subdivision
Listing and Financial Details
- Tax Block 6
Map
Home Values in the Area
Average Home Value in this Area
Tax History
| Year | Tax Paid | Tax Assessment Tax Assessment Total Assessment is a certain percentage of the fair market value that is determined by local assessors to be the total taxable value of land and additions on the property. | Land | Improvement |
|---|---|---|---|---|
| 2026 | -- | -- | -- | -- |
| 2025 | $1,864 | $55,493 | $0 | $0 |
| 2024 | $1,864 | $54,872 | $0 | $0 |
| 2023 | $1,864 | $48,130 | $0 | $0 |
| 2022 | $1,795 | $36,310 | $0 | $0 |
| 2021 | $2,008 | $33,959 | $0 | $0 |
| 2019 | $1,907 | $29,027 | $0 | $0 |
| 2018 | $1,843 | $27,623 | $0 | $0 |
| 2017 | $1,811 | $24,742 | $0 | $0 |
| 2016 | $1,311 | $18,433 | $0 | $0 |
| 2015 | $1,277 | $15,911 | $0 | $0 |
Property History
| Date | Event | Price | Change | Sq Ft Price |
|---|---|---|---|---|
| 07/30/2025 07/30/25 | Pending | -- | -- | -- |
| 07/02/2025 07/02/25 | For Sale | $629,900 | -- | $406 / Sq Ft |
Mortgage History
| Date | Status | Loan Amount | Loan Type |
|---|---|---|---|
| Closed | $60,000 | FHA |
Similar Homes in Lake Havasu City, AZ
Source: Lake Havasu Association of REALTORS®
MLS Number: 1036194
APN: 106-27-174
- 2480 Clarke Dr
- 2424 Manor Ln
- 2524 Fannin Dr
- 2490 Fannin Dr
- 825 Manor Dr
- 829 Manor Dr
- 2349 Clarke Dr
- 2280 Havasupai Blvd
- 2589 Sunkentree Dr
- 550 Wayside Plaza
- 2570 Havasupai Blvd
- 2598 Sunkentree Dr
- 2264 Barranca Dr
- 2272 Barranca Dr
- 945 Hurricane Dr
- 2329 Barranca Dr
- 2311 Rainbow Ave N
- 2380 Rainbow Ave N
- 2519 Bayou Ln
- 770 Empress Dr






