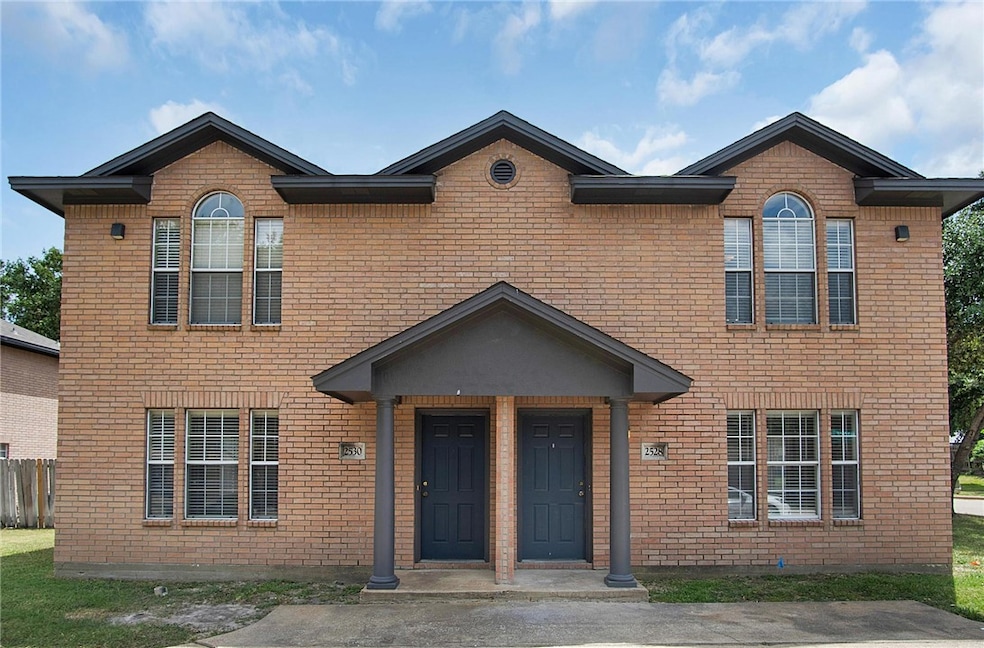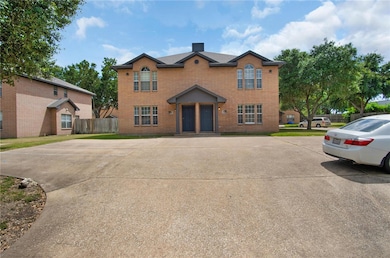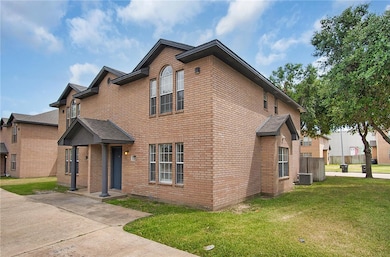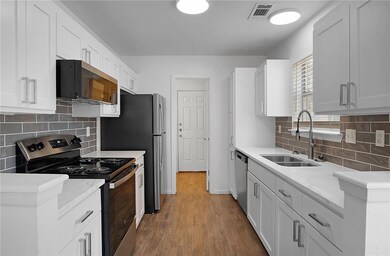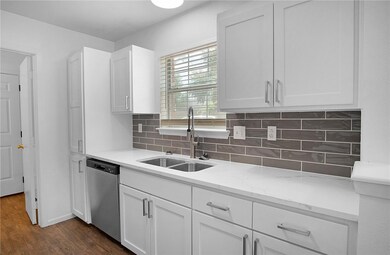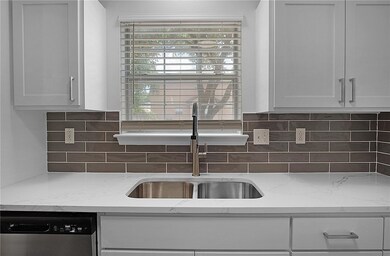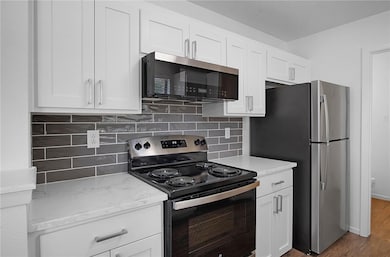2528 Ashford Dr Unit Upgraded College Station, TX 77840
Wolf Pen Creek District NeighborhoodHighlights
- 7,915 Sq Ft lot
- Central Heating
- Carpet
- A&M Consolidated Middle School Rated A
- Wood Fence
About This Home
Tour this spacious three bedroom, three and a half bath rental home beautifully adorned with white shaker style cabinets and quartz countertops in the kitchen and baths, grey-tile kitchen backsplash, stainless steel appliance package, faux wood flooring in the common areas, carpeted bedrooms, LED lighting, and brushed nickel fixtures and hardware. These large, two-story duplexes have over 1,500 square feet and feature private bathrooms with a walk-in closet in each bedroom, privacy fenced backyard. This community is located off of Southwest Parkway and has easy access to Highway 6 and Texas Avenue and is also conveniently located near shopping and restaurants. Washer/dryer included. **Multiple Units Available**
Property Details
Home Type
- Multi-Family
Est. Annual Taxes
- $4,832
Year Built
- Built in 1998
Lot Details
- 7,915 Sq Ft Lot
- Wood Fence
Home Design
- Duplex
- Brick Exterior Construction
- Shingle Roof
Interior Spaces
- 1,542 Sq Ft Home
- 2-Story Property
Kitchen
- Electric Range
- Dishwasher
- Disposal
Flooring
- Carpet
- Vinyl
Bedrooms and Bathrooms
- 3 Bedrooms
Laundry
- Dryer
- Washer
Utilities
- Central Heating
- Electric Water Heater
Listing and Financial Details
- Security Deposit $1,795
- Property Available on 6/18/26
- Tenant pays for electricity, gas, trash collection, water
- The owner pays for grounds care, pest control
- Legal Lot and Block 4R / C
- Assessor Parcel Number 102310
Community Details
Overview
- Ashford Square Subdivision
Pet Policy
- Pets Allowed
- Pet Deposit $200
Map
Source: Bryan-College Station Regional Multiple Listing Service
MLS Number: 25012265
APN: 102310
- 212 Yale Ct
- 200 Yale Cir
- 2413 Carnation Ct
- 2348 Autumn Chase Loop Unit A-D
- 400 Princeton Cir
- 2303 Carnation Ct
- 310 Manuel Dr Unit AD
- 902 Azalea Ct
- 903 Azalea Ct Unit AB
- 1001 Krenek Tap Rd Unit 2901
- 1001 Krenek Tap Rd Unit 2403
- 1001 Krenek Tap Rd Unit 402
- 1001 Krenek Tap Rd Unit 1806
- 206 Sterling St
- 117 Sterling St
- 106 A Sterling St
- 102 Sterling St Unit A
- 204 Richards St
- 202 Richards St Unit A
- 202 Richards St Unit B
- 2516 Ashford West Dr Unit Refreshed
- 2513 Ashford Dr Unit Classic
- 2518 Dartmouth St
- 2502 Teal Dr Unit Large Yard
- 2314 Auburn Ct
- 2539 Teal Dr Unit Small Yard
- 2507 Teal Dr Unit Medium Yard
- 2528 Hickory Dr
- 2524 Hickory Dr
- 2530 Hickory Dr
- 2518 Cypress Dr
- 806 Kalanchoe Ct
- 1700 Southwest Pkwy
- 2500 Central Park Ln
- 1001 Krenek Tap Rd Unit 2506
- 1001 Krenek Tap Rd Unit 1404
- 1001 Krenek Tap Rd Unit 702
- 1001 Krenek Tap Rd Unit 803
- 1001 Krenek Tap Rd Unit 603
- 1001 Krenek Tap Rd Unit 1006
