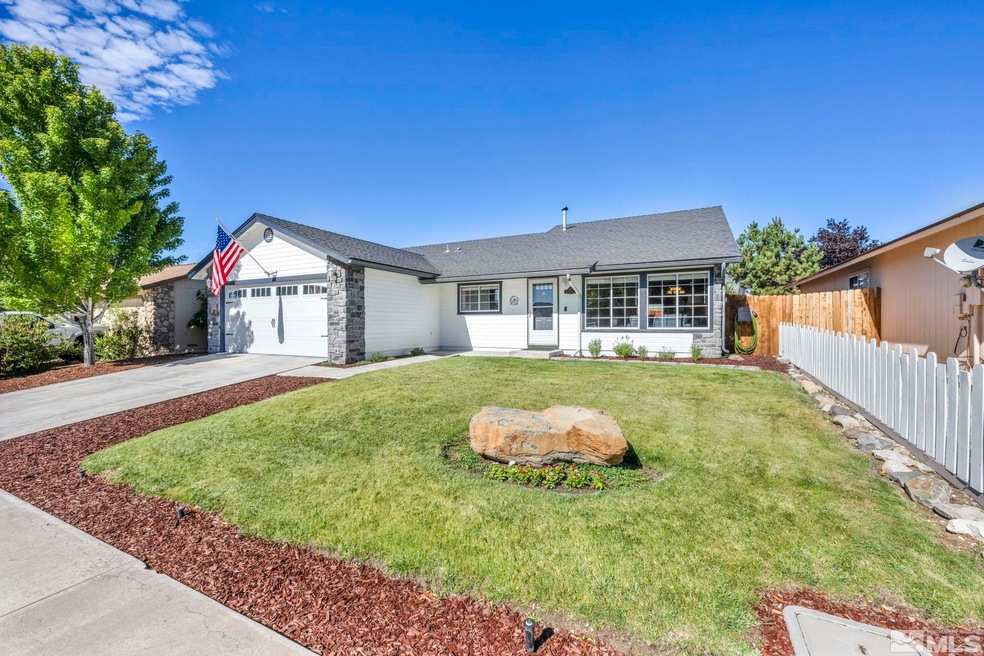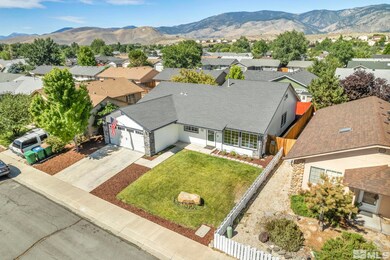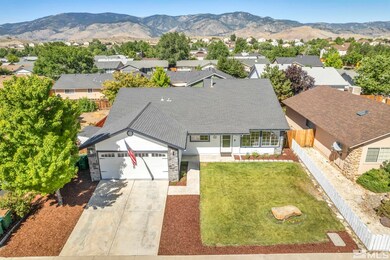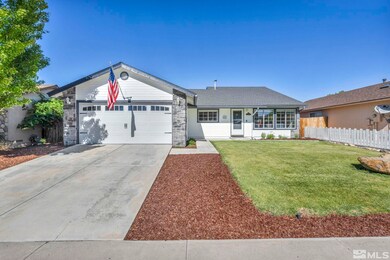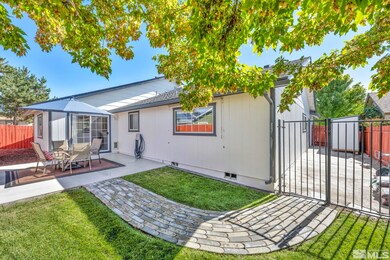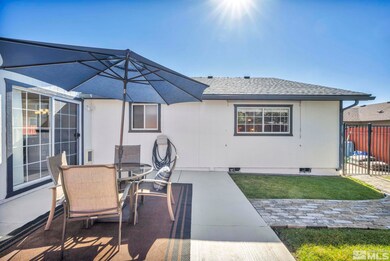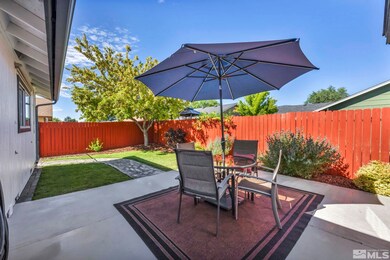
2528 Canter Way Carson City, NV 89706
Northridge NeighborhoodHighlights
- Separate Formal Living Room
- No HOA
- 2 Car Attached Garage
- High Ceiling
- Double Oven
- Double Pane Windows
About This Home
As of September 2024Welcoming and well-maintained Northridge home offering 3 Bedrooms and 2 Bathrooms with 1,768 square feet of spacious & open living areas with high vaulted ceilings and large windows bringing in lots of natural light. Good size kitchen with breakfast bar and pantry. A newer double gas oven & built-in microwave with many functions. Large primary bedroom with walk in closet. Nicely landscaped yards with expanded patio & storage shed. Outside of the house freshly painted., Home has a Home Warranty Seller’s policy which can be transferred to Buyers at COE. Contact listing agent for details.
Last Agent to Sell the Property
RE/MAX Gold-Carson City License #S.178547 Listed on: 08/08/2024

Home Details
Home Type
- Single Family
Est. Annual Taxes
- $1,927
Year Built
- Built in 1999
Lot Details
- 5,227 Sq Ft Lot
- Back Yard Fenced
- Landscaped
- Level Lot
- Front and Back Yard Sprinklers
- Property is zoned Sf6
Parking
- 2 Car Attached Garage
Home Design
- Brick or Stone Veneer
- Pitched Roof
- Shingle Roof
- Composition Roof
- Wood Siding
- Stick Built Home
Interior Spaces
- 1,768 Sq Ft Home
- 1-Story Property
- High Ceiling
- Ceiling Fan
- Double Pane Windows
- Vinyl Clad Windows
- Blinds
- Separate Formal Living Room
- Combination Kitchen and Dining Room
- Crawl Space
- Fire and Smoke Detector
Kitchen
- Breakfast Bar
- Double Oven
- Gas Oven
- Gas Cooktop
- Microwave
- Dishwasher
- Disposal
Flooring
- Carpet
- Ceramic Tile
Bedrooms and Bathrooms
- 3 Bedrooms
- Walk-In Closet
- 2 Full Bathrooms
- Primary Bathroom includes a Walk-In Shower
Laundry
- Laundry Room
- Dryer
- Washer
Outdoor Features
- Patio
- Storage Shed
Schools
- Mark Twain Elementary School
- Carson Middle School
- Carson High School
Utilities
- Refrigerated Cooling System
- Forced Air Heating and Cooling System
- Heating System Uses Natural Gas
- Gas Water Heater
- Internet Available
- Phone Available
- Cable TV Available
- TV Antenna
Community Details
- No Home Owners Association
- The community has rules related to covenants, conditions, and restrictions
Listing and Financial Details
- Home warranty included in the sale of the property
- Assessor Parcel Number 00262711
Ownership History
Purchase Details
Home Financials for this Owner
Home Financials are based on the most recent Mortgage that was taken out on this home.Purchase Details
Purchase Details
Home Financials for this Owner
Home Financials are based on the most recent Mortgage that was taken out on this home.Purchase Details
Home Financials for this Owner
Home Financials are based on the most recent Mortgage that was taken out on this home.Similar Homes in Carson City, NV
Home Values in the Area
Average Home Value in this Area
Purchase History
| Date | Type | Sale Price | Title Company |
|---|---|---|---|
| Bargain Sale Deed | $489,000 | Core Title Group | |
| Interfamily Deed Transfer | -- | None Available | |
| Bargain Sale Deed | $225,000 | Northern Nevada Title | |
| Interfamily Deed Transfer | -- | Northern Nevada Title | |
| Bargain Sale Deed | $318,000 | Stewart Title Company |
Mortgage History
| Date | Status | Loan Amount | Loan Type |
|---|---|---|---|
| Open | $289,000 | New Conventional | |
| Previous Owner | $188,000 | New Conventional | |
| Previous Owner | $208,404 | FHA | |
| Previous Owner | $211,640 | FHA | |
| Previous Owner | $197,800 | New Conventional | |
| Previous Owner | $218,000 | New Conventional |
Property History
| Date | Event | Price | Change | Sq Ft Price |
|---|---|---|---|---|
| 09/18/2024 09/18/24 | Sold | $489,000 | -0.2% | $277 / Sq Ft |
| 08/14/2024 08/14/24 | Pending | -- | -- | -- |
| 08/07/2024 08/07/24 | For Sale | $489,900 | +117.7% | $277 / Sq Ft |
| 09/03/2014 09/03/14 | Sold | $225,000 | 0.0% | $127 / Sq Ft |
| 07/30/2014 07/30/14 | Pending | -- | -- | -- |
| 07/25/2014 07/25/14 | For Sale | $225,000 | -- | $127 / Sq Ft |
Tax History Compared to Growth
Tax History
| Year | Tax Paid | Tax Assessment Tax Assessment Total Assessment is a certain percentage of the fair market value that is determined by local assessors to be the total taxable value of land and additions on the property. | Land | Improvement |
|---|---|---|---|---|
| 2024 | $1,927 | $96,312 | $31,500 | $64,812 |
| 2023 | $1,871 | $89,654 | $28,700 | $60,954 |
| 2022 | $1,817 | $79,052 | $23,975 | $55,077 |
| 2021 | $1,764 | $74,094 | $19,950 | $54,144 |
| 2019 | $1,661 | $68,077 | $16,450 | $51,627 |
| 2018 | $1,613 | $65,588 | $15,750 | $49,838 |
| 2017 | $1,566 | $63,045 | $13,475 | $49,570 |
| 2016 | $1,527 | $62,909 | $12,250 | $50,659 |
| 2015 | $1,524 | $55,994 | $10,500 | $45,494 |
| 2014 | $1,479 | $41,768 | $8,750 | $33,018 |
Agents Affiliated with this Home
-
Raul Rodriguez

Seller's Agent in 2024
Raul Rodriguez
RE/MAX
(775) 291-7988
7 in this area
60 Total Sales
-
Quinn Greenly

Buyer's Agent in 2024
Quinn Greenly
Realty One Group Eminence
(775) 200-6468
1 in this area
21 Total Sales
-
Shirley Larkins

Seller's Agent in 2014
Shirley Larkins
Nevada Real Estate Connections
(775) 379-9617
110 Total Sales
-
Gabriel Larkins

Seller Co-Listing Agent in 2014
Gabriel Larkins
Nevada Real Estate Connections
(775) 378-1371
8 Total Sales
-
P
Buyer's Agent in 2014
Pat Conroy
Pioneer Real Estate Center
Map
Source: Northern Nevada Regional MLS
MLS Number: 240010332
APN: 002-627-11
- 1381 Spooner Dr
- 1248 Lindsay Ln
- 1667 Spooner Dr
- 2750 Carriage Crest Dr
- 1938 Hamilton Ave
- 0 Research Way
- 493 Hot Springs Rd Unit 24
- 1529 E Long St
- 1366 Campagni Ln
- 1284 Saltern Dr
- 319 Dan St
- 1393 Handelin Rd
- 1350 Old Hot Springs Rd
- 773 Crimson Cir
- 20 Royal Dr
- 1713 N Peter's St
- 1610 N Stewart St
- 3210 Northgate Ln
- 504 Boulder Dr
- 2610 E Nye Ln
