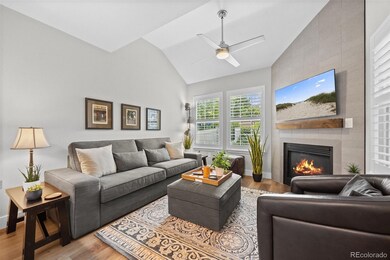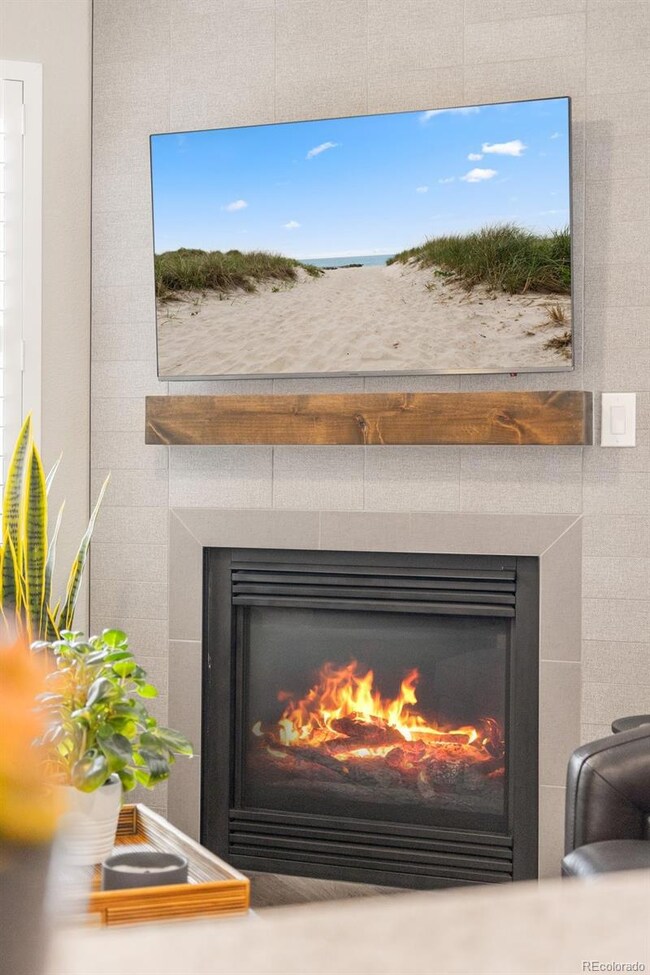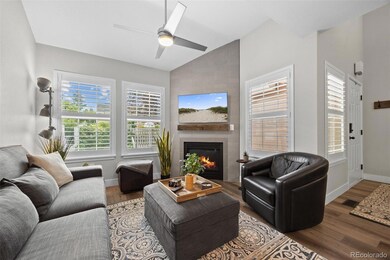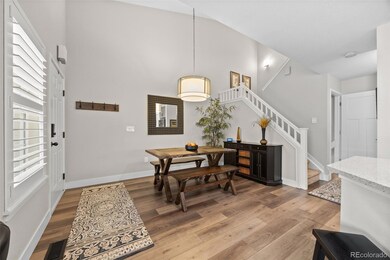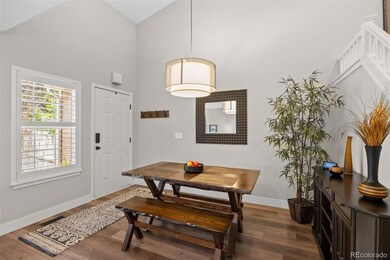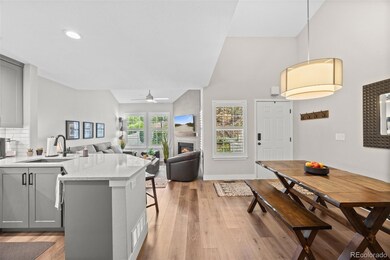2528 Concord Cir Lafayette, CO 80026
Estimated payment $3,916/month
Highlights
- Primary Bedroom Suite
- Open Floorplan
- High Ceiling
- Lafayette Elementary School Rated A
- Property is near public transit
- Private Yard
About This Home
Exquisitely Remodeled Townhome in Lafayette’s Coveted Indian Peaks Neighborhood - featuring the community’s most functional and sought after floor plan. This stunning residence features an open-concept floor plan with soaring two-story ceilings and an abundance of natural light. At the heart of the home is a sleek, gourmet kitchen outfitted with black stainless steel Whirlpool appliances, 42” custom Milarc Shaker soft-close cabinetry with crown molding and a durable DuraPro finish, quartz countertops and sink—blending elegance and function in perfect harmony. The living room has been masterfully updated with a custom tiled fireplace and TV wall, accented by a knotty alder mantel, offering warmth and modern sophistication. Upstairs, dual ensuite bedrooms reflect the same attention to detail, with continued Milarc cabinetry, quartz counters, and fully reimagined layouts that eliminate outdated features in favor of sleek, contemporary design and added privacy. Previously configured as a three-bedroom home, the lower level offers an excellent opportunity to easily convert back. The basement includes a full-sized egress window and ample space—perfect for creating a third bedroom, home office, or flex space with minimal effort. Nestled in the premiere location of the community—set back from 95th Street and fronting a serene greenbelt—this home offers unmatched tranquility. Step outside to a private Trex composite and stone paver patio, surrounded by lush perennial landscaping for effortless beauty and relaxation year-round Located in the top-rated Boulder Valley School District and just steps from extensive trail systems, open space, and Waneka Lake, you’ll enjoy convenient access to Indian Peaks Golf Course, Coal Creek Trail, Old Town Lafayette, and downtown Louisville. Local amenities include the YMCA, Lafayette Rec Center, and a vibrant mix of cafes, restaurants, and community events.
Listing Agent
Realty One Group Five Star Brokerage Email: kelliecraigrealty@gmail.com,303-817-4445 License #100066937 Listed on: 06/20/2025

Townhouse Details
Home Type
- Townhome
Est. Annual Taxes
- $3,017
Year Built
- Built in 1998 | Remodeled
Lot Details
- 1,560 Sq Ft Lot
- Two or More Common Walls
- Property is Fully Fenced
- Landscaped
- Private Yard
- Garden
HOA Fees
- $523 Monthly HOA Fees
Parking
- 2 Car Attached Garage
Home Design
- Frame Construction
- Composition Roof
Interior Spaces
- 2-Story Property
- Open Floorplan
- High Ceiling
- Bay Window
- Family Room
- Living Room with Fireplace
- Dining Room
Kitchen
- Eat-In Kitchen
- Oven
- Microwave
- Dishwasher
Flooring
- Carpet
- Vinyl
Bedrooms and Bathrooms
- 2 Bedrooms
- Primary Bedroom Suite
- Walk-In Closet
Laundry
- Laundry Room
- Dryer
- Washer
Basement
- Basement Fills Entire Space Under The House
- Basement Window Egress
Home Security
- Smart Locks
- Outdoor Smart Camera
Outdoor Features
- Patio
- Front Porch
Location
- Property is near public transit
Schools
- Lafayette Elementary School
- Angevine Middle School
- Centaurus High School
Utilities
- Forced Air Heating and Cooling System
- Heating System Uses Natural Gas
Community Details
- Association fees include insurance, ground maintenance, maintenance structure, sewer, snow removal, trash, water
- Indian Peaks Lexington Homeowners Association, Phone Number (303) 530-0700
- Indian Peaks Master Association, Phone Number (303) 530-0700
- Indian Peaks Subdivision
- Greenbelt
Listing and Financial Details
- Exclusions: Seller Personal Property - most furniture is negotiable
- Assessor Parcel Number R0130264
Map
Home Values in the Area
Average Home Value in this Area
Tax History
| Year | Tax Paid | Tax Assessment Tax Assessment Total Assessment is a certain percentage of the fair market value that is determined by local assessors to be the total taxable value of land and additions on the property. | Land | Improvement |
|---|---|---|---|---|
| 2025 | $3,018 | $36,750 | $6,475 | $30,275 |
| 2024 | $3,018 | $36,750 | $6,475 | $30,275 |
| 2023 | $2,966 | $34,056 | $7,162 | $30,579 |
| 2022 | $2,948 | $31,386 | $5,372 | $26,014 |
| 2021 | $2,916 | $32,289 | $5,527 | $26,762 |
| 2020 | $2,445 | $26,749 | $6,364 | $20,385 |
| 2019 | $2,411 | $26,749 | $6,364 | $20,385 |
| 2018 | $2,279 | $24,962 | $6,408 | $18,554 |
| 2017 | $2,219 | $27,597 | $7,084 | $20,513 |
| 2016 | $1,850 | $20,146 | $5,094 | $15,052 |
| 2015 | $1,733 | $16,836 | $5,652 | $11,184 |
| 2014 | $1,456 | $16,836 | $5,652 | $11,184 |
Property History
| Date | Event | Price | Change | Sq Ft Price |
|---|---|---|---|---|
| 06/20/2025 06/20/25 | For Sale | $595,000 | +46.9% | $392 / Sq Ft |
| 06/24/2019 06/24/19 | Off Market | $405,000 | -- | -- |
| 03/22/2019 03/22/19 | Sold | $405,000 | -1.2% | $258 / Sq Ft |
| 02/26/2019 02/26/19 | Pending | -- | -- | -- |
| 02/21/2019 02/21/19 | Price Changed | $409,900 | +57.0% | $261 / Sq Ft |
| 01/28/2019 01/28/19 | Off Market | $261,000 | -- | -- |
| 01/11/2019 01/11/19 | For Sale | $419,900 | +60.9% | $268 / Sq Ft |
| 04/09/2014 04/09/14 | Sold | $261,000 | +0.4% | $166 / Sq Ft |
| 03/10/2014 03/10/14 | Pending | -- | -- | -- |
| 02/21/2014 02/21/14 | For Sale | $259,900 | -- | $166 / Sq Ft |
Purchase History
| Date | Type | Sale Price | Title Company |
|---|---|---|---|
| Interfamily Deed Transfer | -- | None Available | |
| Special Warranty Deed | $405,000 | Fidelity National Title Co | |
| Warranty Deed | $317,750 | Tiago Title Llc | |
| Warranty Deed | $307,500 | Tiago Title Llc | |
| Warranty Deed | $261,000 | First American | |
| Warranty Deed | -- | -- | |
| Warranty Deed | $222,000 | Land Title | |
| Warranty Deed | $160,135 | -- |
Mortgage History
| Date | Status | Loan Amount | Loan Type |
|---|---|---|---|
| Open | $330,000 | New Conventional | |
| Closed | $324,000 | New Conventional | |
| Previous Owner | $257,359 | Stand Alone Refi Refinance Of Original Loan | |
| Previous Owner | $135,000 | New Conventional | |
| Previous Owner | $64,500 | Unknown | |
| Previous Owner | $138,600 | Unknown | |
| Previous Owner | $50,000 | Credit Line Revolving | |
| Previous Owner | $144,120 | No Value Available | |
| Previous Owner | $114,000 | Unknown |
Source: REcolorado®
MLS Number: 8613595
APN: 1465333-35-004
- 2547 Concord Cir
- 2508 Lexington St
- 2561 Lexington St
- 2408 Concord Cir
- 2428 Concord Cir
- 588 Beauprez Ave
- 2975 Thunder Lake Cir
- 1330 Wasatch Point
- 1366 Teton Point
- 1380 Northpark Dr
- 1341 N 95th St
- 3031 Thunder Lake Cir
- 2698 Trailridge Dr W
- 714 Skywalker Point
- 2343 Lavender Hill Ln
- 329 Lodgewood Ln
- 3044 Red Deer Trail
- 2758 Meadow Mountain Trail
- 9776 Arapahoe Rd
- 313 Caribou Pass Cir
- 2513 Concord Cir
- 2560 Concord Cir
- 1210 Wicklow St Unit Wicklow St , BOULDER, CO.
- 2822 Cascade Creek Dr
- 1724 Steel St
- 1931 Centennial Dr Unit 1931
- 745 E South Boulder Rd
- 1015-1035 S Boulder Rd
- 1830 W Centennial Dr Unit 105
- 1606 Cottonwood Dr Unit 16S
- 242 Pheasant Run Unit A
- 1701 Cato Cir
- 415 Pheasant Run
- 860 W Baseline Rd
- 1140 Cannon St
- 1308 Vesta Cir
- 2870 Arapahoe
- 105 N Public Rd Unit C
- 1750 Powell St
- 795 Old Wagon Trail Cir

