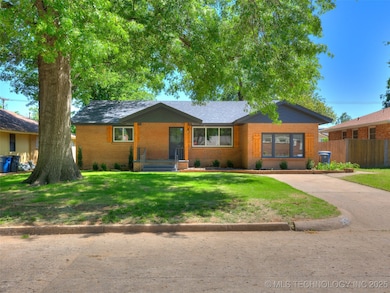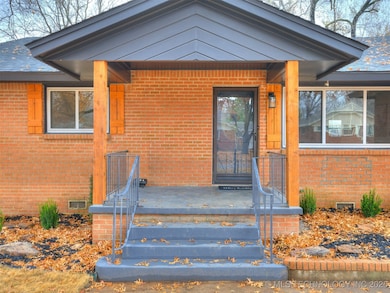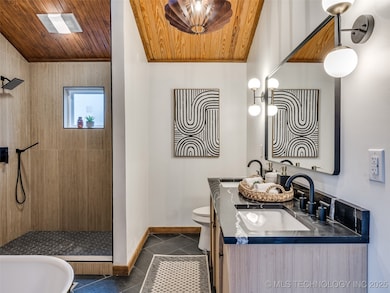2528 E 57th St Tulsa, OK 74105
South Peoria NeighborhoodEstimated payment $1,912/month
Highlights
- Mature Trees
- Vaulted Ceiling
- Quartz Countertops
- Contemporary Architecture
- Wood Flooring
- No HOA
About This Home
Welcome to this beautifully updated, mid-century gem, where classic charm meets modern design! This 4-bedroom, 2.5-bathroom home boasts an open and airy layout, perfect for everyday living and entertaining. Step into a bright, open-concept living space with elegant wood flooring and fresh neutral tones throughout. Modern light fixtures, bold accent pieces, and a cozy ambiance make it the perfect space for relaxation or hosting guests. A retro-inspired kitchen with warm wood cabinetry, sleek black quartz countertops, and stylish accents. The breakfast bar and counter top overhang to provide additional seating, ideal for casual meals or a morning coffee. The Primary Suite is a unique retreat featuring high vaulted wood ceilings, large windows for natural light, a cozy seating area with fireplace perfect for unwinding after a long day and a large walk-in modern shower with elongated soaker bathtub. This home combines vintage mid-century charm with modern comforts, offering a move-in-ready space that feels both timeless and contemporary. Home sits back at the end of a quiet cul-de-sac with a spacious yard and 2 storage sheds. Don’t miss the opportunity to call this stunning property your new home. Schedule a showing today!
Home Details
Home Type
- Single Family
Est. Annual Taxes
- $2,380
Year Built
- Built in 1955
Lot Details
- 9,100 Sq Ft Lot
- North Facing Home
- Chain Link Fence
- Mature Trees
Home Design
- Contemporary Architecture
- Brick Exterior Construction
- Slab Foundation
- Wood Frame Construction
- Fiberglass Roof
- Vinyl Siding
- Asphalt
Interior Spaces
- 2,298 Sq Ft Home
- 1-Story Property
- Vaulted Ceiling
- Ceiling Fan
- Wood Burning Fireplace
- Vinyl Clad Windows
- Crawl Space
Kitchen
- Oven
- Range
- Dishwasher
- Quartz Countertops
- Disposal
Flooring
- Wood
- Tile
Bedrooms and Bathrooms
- 4 Bedrooms
Outdoor Features
- Covered Patio or Porch
- Shed
Schools
- Carnegie Elementary School
- Memorial High School
Utilities
- Zoned Heating and Cooling
- Multiple Heating Units
- Heating System Uses Gas
- Power Generator
- Electric Water Heater
Community Details
- No Home Owners Association
- South Lewis Terrace Amd Subdivision
Map
Home Values in the Area
Average Home Value in this Area
Tax History
| Year | Tax Paid | Tax Assessment Tax Assessment Total Assessment is a certain percentage of the fair market value that is determined by local assessors to be the total taxable value of land and additions on the property. | Land | Improvement |
|---|---|---|---|---|
| 2025 | $3,441 | $25,674 | $3,685 | $21,989 |
| 2024 | $2,221 | $18,379 | $2,996 | $15,383 |
| 2023 | $2,221 | $17,503 | $2,653 | $14,850 |
| 2022 | $2,222 | $16,670 | $3,311 | $13,359 |
| 2021 | $2,097 | $15,876 | $3,153 | $12,723 |
| 2020 | $1,970 | $15,120 | $3,003 | $12,117 |
| 2019 | $1,973 | $14,400 | $2,860 | $11,540 |
| 2018 | $1,883 | $13,714 | $2,724 | $10,990 |
| 2017 | $1,790 | $13,061 | $2,594 | $10,467 |
| 2016 | $1,670 | $12,440 | $2,471 | $9,969 |
| 2015 | $1,594 | $11,847 | $3,080 | $8,767 |
| 2014 | $1,578 | $11,847 | $3,080 | $8,767 |
Property History
| Date | Event | Price | List to Sale | Price per Sq Ft |
|---|---|---|---|---|
| 10/31/2025 10/31/25 | Price Changed | $330,000 | -1.5% | $144 / Sq Ft |
| 08/29/2025 08/29/25 | Price Changed | $335,000 | 0.0% | $146 / Sq Ft |
| 08/29/2025 08/29/25 | For Sale | $335,000 | +1.5% | $146 / Sq Ft |
| 08/15/2025 08/15/25 | Pending | -- | -- | -- |
| 07/05/2025 07/05/25 | Price Changed | $329,900 | -1.5% | $144 / Sq Ft |
| 06/03/2025 06/03/25 | Price Changed | $335,000 | -2.9% | $146 / Sq Ft |
| 05/18/2025 05/18/25 | For Sale | $345,000 | -- | $150 / Sq Ft |
Purchase History
| Date | Type | Sale Price | Title Company |
|---|---|---|---|
| Warranty Deed | $212,500 | Integrity Title & Closing |
Source: MLS Technology
MLS Number: 2521489
APN: 39115-93-32-05720
- 2615 E 59th St
- 6003 S Atlanta Ave Unit 1
- 6013 S Atlanta Ave Unit 2
- 5944 S Birmingham Ave
- 5512 S Columbia Ct
- 2202 E 55th Ct Unit 1
- 5819 S Delaware Place
- 2124 E 60th Ct Unit O-4
- 2130 E 59th St Unit 3
- 2112 E 60th St Unit J6
- 2943 E 56th Place
- 5127 S Columbia Ave
- 6227 S Yorktown Place Unit 63
- 6232 S Yorktown Place Unit 50B
- 2107 E 52nd Place
- 1808 E 58th St
- 1737 E 56th St
- 1909 E 52nd St
- 1742 E 61st Place
- 5206 S Harvard Ave Unit 111
- 2615 E 59th St
- 2413 E 55th Place
- 2218 E 59th St
- 5678 S Yorktown Place
- 5270 S Lewis Ave
- 2102 E 51st St
- 2531 E Skelly Dr
- 2218 E 66th Place Unit 1101
- 1521 E 60th St
- 1808 E 66th Place Unit D 206
- 1808 E 66th Place
- 6604 S Utica Place
- 6712 S Lewis Ave Unit 103
- 6716 S Lewis Ave Unit 604
- 6718 S Lewis Ave Unit 706
- 1441 E 62nd St Unit D
- 1441 E 62nd St Unit N
- 1429 E 62nd St Unit G
- 1435 E 62nd St Unit J
- 4909 S Utica Ave Unit D







