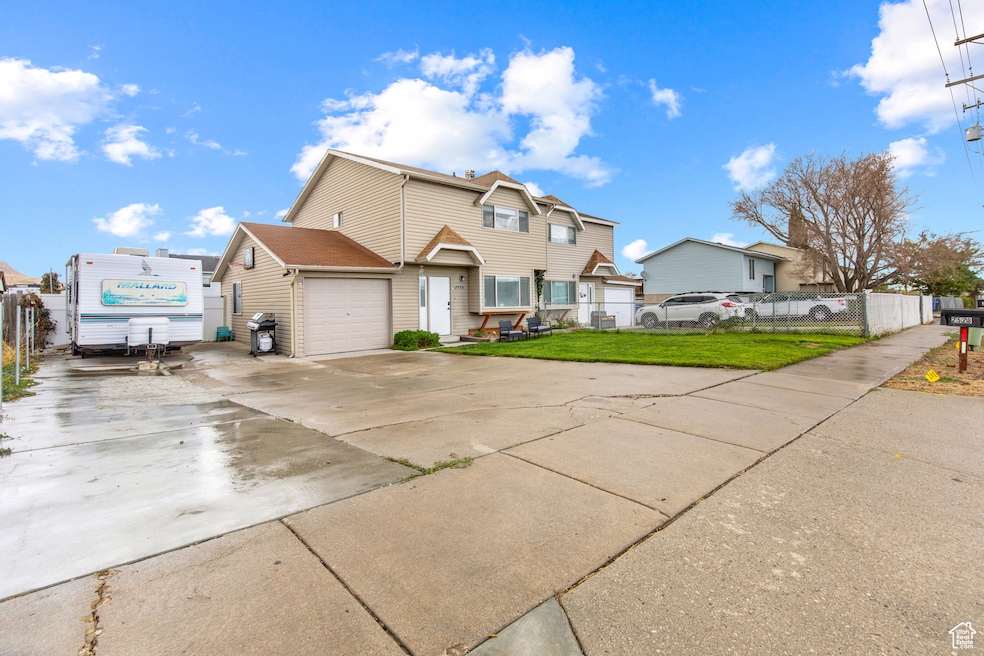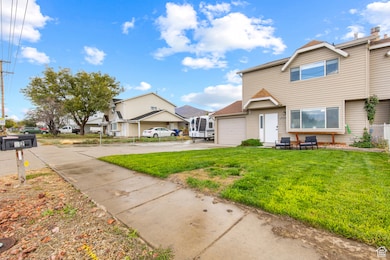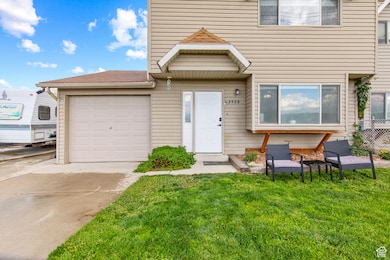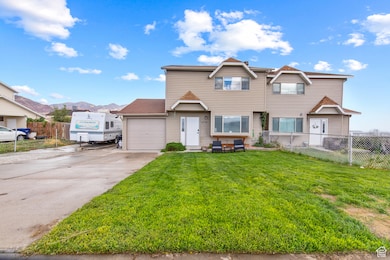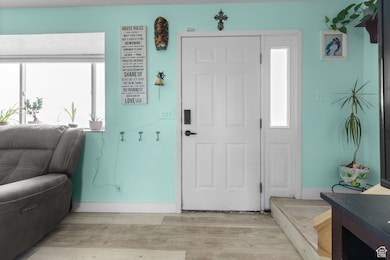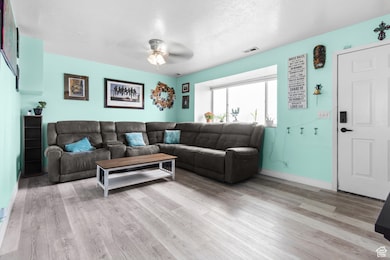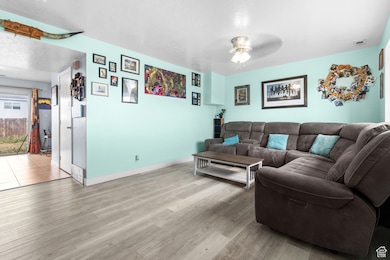Estimated payment $2,064/month
Highlights
- RV or Boat Parking
- Mature Trees
- Granite Countertops
- Updated Kitchen
- Mountain View
- No HOA
About This Home
In the early hours, sunlight streams through the east-facing windows, filling the front room with a quiet, golden glow. It's one of the best parts of the day here, that peaceful pause with coffee or tea in hand, watching the neighborhood wake up. Inside, the layout is simple and efficient. Three bedrooms are tucked upstairs, while a fourth sits on the main floor, offering flexibility for guests, a workspace, or a bit of separation from the rest. The kitchen and living areas flow together, perfect for casual meals, late-night conversations, or letting the back door swing open to the fenced yard when friends come by. Out front, you'll catch the sunrise - and yes, the road gets busy. But there's something reassuring about the steady hum of life passing by. There's also space to park your RV, a one-car garage, and no HOA. With quick access to 201, you're never far from where you need to be. At the end of the day, this house offers exactly what matters most, a place to call home. Square footage figures are provided as a courtesy estimate only and were obtained from previous MLS. Buyer is advised to obtain an independent measurement.
Listing Agent
Dawna Wiley
Unity Group Real Estate LLC License #11421488 Listed on: 09/29/2025
Townhouse Details
Home Type
- Townhome
Est. Annual Taxes
- $2,320
Year Built
- Built in 1980
Lot Details
- 4,792 Sq Ft Lot
- Property is Fully Fenced
- Landscaped
- Sprinkler System
- Mature Trees
Parking
- 1 Car Attached Garage
- RV or Boat Parking
Home Design
- Twin Home
Interior Spaces
- 1,474 Sq Ft Home
- 2-Story Property
- Ceiling Fan
- Double Pane Windows
- Blinds
- Sliding Doors
- Mountain Views
- Electric Dryer Hookup
Kitchen
- Updated Kitchen
- Free-Standing Range
- Microwave
- Portable Dishwasher
- Granite Countertops
- Disposal
Flooring
- Carpet
- Laminate
- Tile
Bedrooms and Bathrooms
- 4 Bedrooms | 1 Main Level Bedroom
- Walk-In Closet
Outdoor Features
- Open Patio
- Play Equipment
Schools
- Pleasant Green Elementary School
- Matheson Middle School
- Cyprus High School
Utilities
- Forced Air Heating and Cooling System
- Natural Gas Connected
Community Details
- No Home Owners Association
- Green Meadow Subdivision
Listing and Financial Details
- Exclusions: Dryer, Refrigerator, Washer, Window Coverings, Trampoline, Video Camera(s)
- Assessor Parcel Number 14-20-429-028
Map
Home Values in the Area
Average Home Value in this Area
Tax History
| Year | Tax Paid | Tax Assessment Tax Assessment Total Assessment is a certain percentage of the fair market value that is determined by local assessors to be the total taxable value of land and additions on the property. | Land | Improvement |
|---|---|---|---|---|
| 2025 | $2,320 | $319,500 | $73,200 | $246,300 |
| 2024 | $2,320 | $308,800 | $71,500 | $237,300 |
| 2023 | $2,217 | $283,000 | $68,800 | $214,200 |
| 2022 | $2,160 | $279,500 | $67,400 | $212,100 |
| 2021 | $2,012 | $227,600 | $51,800 | $175,800 |
| 2020 | $1,895 | $199,100 | $44,300 | $154,800 |
| 2019 | $1,713 | $182,600 | $41,800 | $140,800 |
| 2018 | $1,631 | $168,900 | $41,800 | $127,100 |
| 2017 | $1,347 | $145,200 | $41,800 | $103,400 |
| 2016 | $1,257 | $138,400 | $41,000 | $97,400 |
| 2015 | $1,173 | $118,200 | $49,900 | $68,300 |
| 2014 | $1,116 | $109,500 | $46,900 | $62,600 |
Property History
| Date | Event | Price | List to Sale | Price per Sq Ft |
|---|---|---|---|---|
| 10/24/2025 10/24/25 | Price Changed | $355,000 | -2.7% | $241 / Sq Ft |
| 10/14/2025 10/14/25 | Price Changed | $365,000 | -2.4% | $248 / Sq Ft |
| 09/29/2025 09/29/25 | For Sale | $374,000 | -- | $254 / Sq Ft |
Purchase History
| Date | Type | Sale Price | Title Company |
|---|---|---|---|
| Warranty Deed | -- | Inwest Title Srvs Slc | |
| Warranty Deed | -- | Meridian Title | |
| Interfamily Deed Transfer | -- | Cornerstone Title Ins Agency | |
| Warranty Deed | -- | Title Guarantee | |
| Special Warranty Deed | -- | Title Guarantee | |
| Trustee Deed | -- | Accommodation | |
| Warranty Deed | -- | Equity Title | |
| Interfamily Deed Transfer | -- | Horizon Title | |
| Interfamily Deed Transfer | -- | Cottonwood Title Ins Agency | |
| Quit Claim Deed | -- | -- | |
| Warranty Deed | -- | -- |
Mortgage History
| Date | Status | Loan Amount | Loan Type |
|---|---|---|---|
| Open | $237,027 | FHA | |
| Previous Owner | $174,600 | New Conventional | |
| Previous Owner | $112,917 | FHA | |
| Previous Owner | $82,800 | Unknown | |
| Previous Owner | $86,400 | New Conventional | |
| Previous Owner | $71,000 | No Value Available | |
| Previous Owner | $69,404 | FHA | |
| Previous Owner | $71,008 | FHA |
Source: UtahRealEstate.com
MLS Number: 2114399
APN: 14-20-429-028-0000
- 2525 S Melville Dr
- 8084 W Melville Dr
- 2554 S Sinbad Way
- 2562 S Sinbad Way
- 2574 S Sinbad Way
- 2582 S Sinbad Way
- 2668 S Sinbad Way
- 7794 W Conger Rd
- 9607 W 2680 S Unit 15
- 2773 S Marwari Cir
- 7778 W Mount Elinor Rd
- 7794 W Marwari Rd
- 7774 W Marwari Rd
- 7817 W Range Creek Ln
- 7697 W King Top Rd
- 7809 W Alta Springs Ln
- 7801 W Alta Springs Ln
- 7821 W Alta Springs Ln
- 7777 W Alta Springs Ln
- 7806 W Alta Springs Ln
- 2640 S Table Butte Ln
- 2842 S 8440 W
- 3180 S Breeze Dr
- 8357 W Aleen Ave
- 9068 Main St
- 8816 W Florence Dr
- 8279 W Arbor Park Dr
- 8525 W Elk Mountain Rd
- 7390 W Candis Place
- 8578 W Bowie Dr
- 8548 W Henderson Way
- 3595 S Feulner Dr
- 4032 S Dry Hollow Ln
- 6823 W Crest St
- 2606 Anna Caroline Dr
- 6512 W 4100 S
- 3982 S Contadora Ln
- 2785 S Winsted Way
- 5149 W Ct
- 3078 Islington Ln
