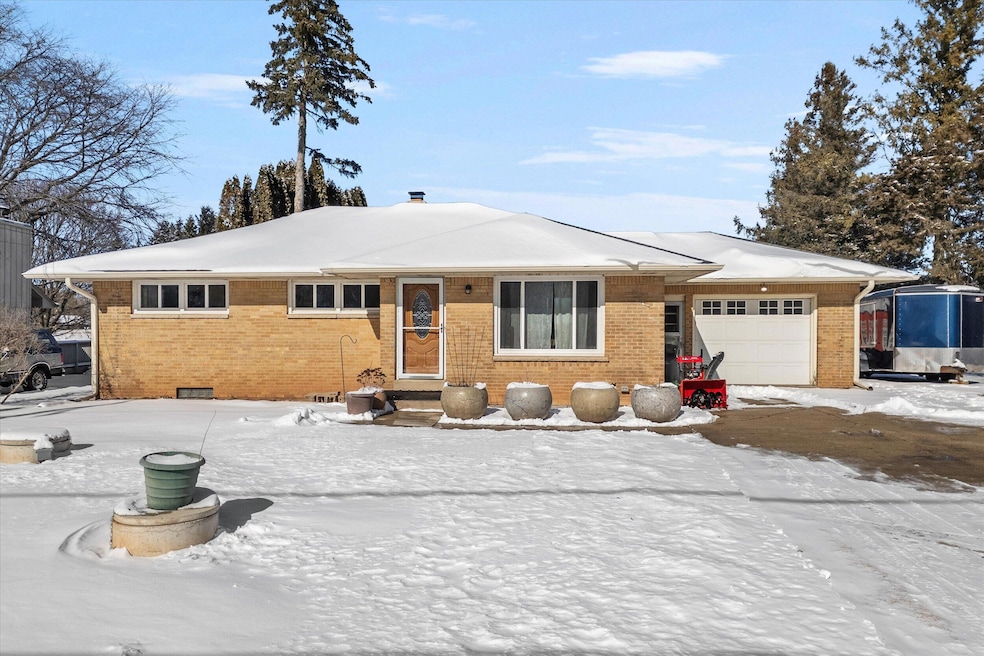
2528 State Road 33 Port Washington, WI 53074
Highlights
- Multiple Garages
- Open Floorplan
- Wooded Lot
- Saukville Elementary School Rated A-
- Deck
- Ranch Style House
About This Home
As of April 2025All the work is done! Updated brick ranch with New Roof, Gutters, Furnace/AC and Septic. Updated Kitchen with Quartz Counter Tops and Bathrooms. Enjoy the new rec room with a full bathroom. The home features a large deck, chicken coop, separate detached heated garage and storage shed. Just mins from Lake Michigan, freeway access and all the shopping/restaurants that Port Washington has to offer. Just move right in!!!
Last Agent to Sell the Property
RE/MAX United - Port Washington License #48026-90 Listed on: 02/14/2025

Home Details
Home Type
- Single Family
Est. Annual Taxes
- $2,217
Lot Details
- 0.36 Acre Lot
- Rural Setting
- Wooded Lot
Parking
- 2 Car Attached Garage
- Multiple Garages
- Garage Door Opener
- Driveway
Home Design
- Ranch Style House
- Brick Exterior Construction
Interior Spaces
- Open Floorplan
- Partially Finished Basement
- Basement Fills Entire Space Under The House
Kitchen
- Range
- Freezer
- Dishwasher
Bedrooms and Bathrooms
- 3 Bedrooms
- 2 Full Bathrooms
Laundry
- Dryer
- Washer
Outdoor Features
- Deck
Schools
- Thomas Jefferson Middle School
- Port Washington High School
Utilities
- Forced Air Heating and Cooling System
- Heating System Uses Natural Gas
- High Speed Internet
Listing and Financial Details
- Exclusions: Water Softener is rented. Sellers personal items
- Assessor Parcel Number 070300901200
Ownership History
Purchase Details
Purchase Details
Home Financials for this Owner
Home Financials are based on the most recent Mortgage that was taken out on this home.Similar Homes in Port Washington, WI
Home Values in the Area
Average Home Value in this Area
Purchase History
| Date | Type | Sale Price | Title Company |
|---|---|---|---|
| Interfamily Deed Transfer | -- | None Available | |
| Warranty Deed | $170,000 | None Available |
Mortgage History
| Date | Status | Loan Amount | Loan Type |
|---|---|---|---|
| Open | $141,000 | New Conventional | |
| Closed | $50,000 | New Conventional | |
| Closed | $130,000 | New Conventional | |
| Closed | $131,700 | New Conventional | |
| Previous Owner | $136,000 | Adjustable Rate Mortgage/ARM |
Property History
| Date | Event | Price | Change | Sq Ft Price |
|---|---|---|---|---|
| 06/24/2025 06/24/25 | Off Market | $371,500 | -- | -- |
| 04/04/2025 04/04/25 | Sold | $371,500 | -2.2% | $242 / Sq Ft |
| 04/03/2025 04/03/25 | Pending | -- | -- | -- |
| 02/13/2025 02/13/25 | For Sale | $379,900 | -- | $247 / Sq Ft |
Tax History Compared to Growth
Tax History
| Year | Tax Paid | Tax Assessment Tax Assessment Total Assessment is a certain percentage of the fair market value that is determined by local assessors to be the total taxable value of land and additions on the property. | Land | Improvement |
|---|---|---|---|---|
| 2024 | $2,003 | $180,600 | $55,900 | $124,700 |
| 2023 | $1,911 | $180,600 | $55,900 | $124,700 |
| 2022 | $2,074 | $180,600 | $55,900 | $124,700 |
| 2021 | $1,958 | $180,600 | $55,900 | $124,700 |
| 2020 | $2,052 | $180,600 | $55,900 | $124,700 |
| 2019 | $2,075 | $154,700 | $48,600 | $106,100 |
| 2018 | $2,021 | $154,700 | $48,600 | $106,100 |
| 2017 | $2,078 | $154,700 | $48,600 | $106,100 |
| 2016 | $2,165 | $154,700 | $48,600 | $106,100 |
| 2015 | $2,163 | $154,700 | $48,600 | $106,100 |
| 2014 | $1,998 | $154,700 | $48,600 | $106,100 |
| 2013 | $2,275 | $176,300 | $55,000 | $121,300 |
Agents Affiliated with this Home
-
Tom Didier

Seller's Agent in 2025
Tom Didier
RE/MAX
(262) 689-6910
203 in this area
453 Total Sales
-
James Tripp
J
Buyer's Agent in 2025
James Tripp
EXIT Realty Horizons-Tosa
(414) 651-7178
1 in this area
26 Total Sales
Map
Source: Metro MLS
MLS Number: 1907024
APN: 70300901200
- 1825 Sweetwater Blvd
- 1799 Sweetwater Blvd
- 348 Sweetwater Blvd
- 336 Sweetwater Blvd
- 500 Sweetwater Blvd Unit 202
- 502 Sweetwater Blvd Unit 201
- 492 Sweetwater Blvd Unit 101
- 1688 Boulder Pass
- Lt1 Northwoods Dr
- The Taylor Plan at Hidden Hills North
- The Arielle Plan at Hidden Hills North
- The Skylar Plan at Hidden Hills North
- The Lauren Plan at Hidden Hills North
- The Hannah Plan at Hidden Hills North
- The Brianna Plan at Hidden Hills North
- The Sophia Plan at Hidden Hills North
- The Rylee Plan at Hidden Hills North
- The Quinn Plan at Hidden Hills North
- Lt1 Market St
- 1467 W 2nd Ave
