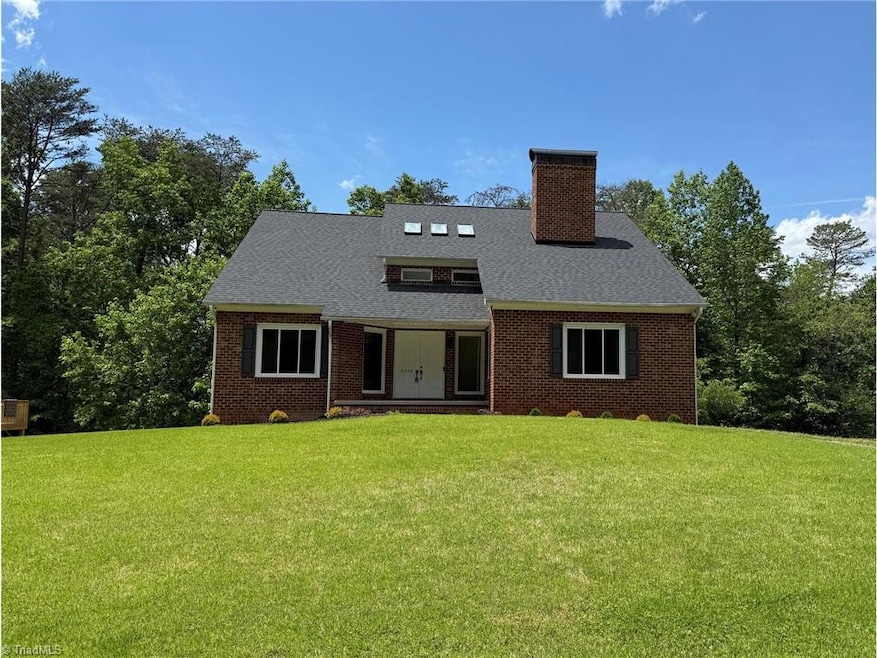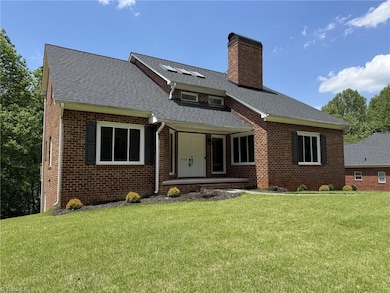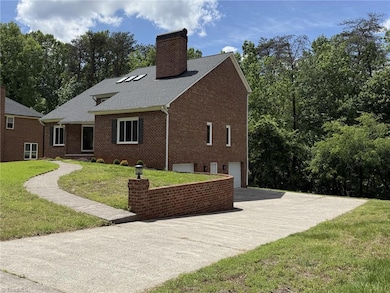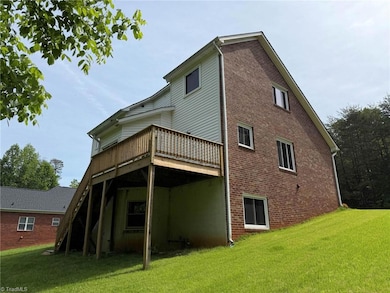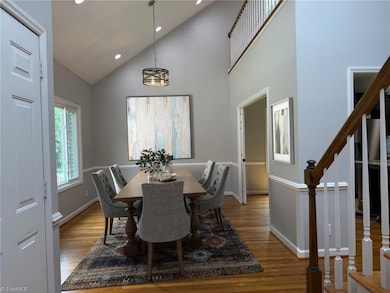2528 Treetop Ln Winston Salem, NC 27101
City View NeighborhoodEstimated payment $2,475/month
Highlights
- Main Floor Primary Bedroom
- No HOA
- Tile Flooring
- Solid Surface Countertops
- Laundry Room
- Kitchen Island
About This Home
Step into elegance with this beautifully remodeled home, where every detail has been thoughtfully upgraded for modern luxury. The main level features soaring 14-foot ceilings in the entryway, dining room, and den, complemented by rich hardwood flooring and fresh paint throughout. The spacious den offers custom built-ins w/ a cozy gas fireplace for relaxing evenings. The chef’s kitchen boasts granite countertops, stylish tile backsplash, solid wood cabinetry, and a suite of high-end Whirlpool appliances. The first-floor primary suite is a true retreat with tray ceilings, gas fireplace, luxurious tile floors in the bathroom, and walk-in shower. The bright & airy sunroom is enhanced by oversized tile flooring and skylights leading seamlessly to your expansive deck. Upstairs are two additional bedrooms w/ hardwood floors and a versatile bonus space w/ potential for a home office, study, or playroom. The fully finished basement offers endless possibilities with a full bath & laundry room!
Home Details
Home Type
- Single Family
Est. Annual Taxes
- $3,420
Year Built
- Built in 1993
Lot Details
- 0.34 Acre Lot
Parking
- 2 Car Garage
- Basement Garage
Home Design
- Brick Exterior Construction
- Vinyl Siding
Interior Spaces
- 2,984 Sq Ft Home
- Property has 2 Levels
- Living Room with Fireplace
- Finished Basement
Kitchen
- Kitchen Island
- Solid Surface Countertops
Flooring
- Tile
- Vinyl
Bedrooms and Bathrooms
- 3 Bedrooms
- Primary Bedroom on Main
Laundry
- Laundry Room
- Dryer Hookup
Utilities
- Central Air
- Heat Pump System
- Heating System Uses Natural Gas
- Electric Water Heater
Community Details
- No Home Owners Association
- Lake Park Subdivision
Listing and Financial Details
- Assessor Parcel Number 6846310124
- 1% Total Tax Rate
Map
Home Values in the Area
Average Home Value in this Area
Tax History
| Year | Tax Paid | Tax Assessment Tax Assessment Total Assessment is a certain percentage of the fair market value that is determined by local assessors to be the total taxable value of land and additions on the property. | Land | Improvement |
|---|---|---|---|---|
| 2025 | $3,420 | $290,300 | $50,000 | $240,300 |
| 2024 | $3,264 | $243,800 | $33,500 | $210,300 |
| 2023 | $3,264 | $243,800 | $33,500 | $210,300 |
| 2022 | $3,203 | $243,800 | $33,500 | $210,300 |
| 2021 | $3,146 | $243,800 | $33,500 | $210,300 |
| 2020 | $3,103 | $224,700 | $33,500 | $191,200 |
| 2019 | $3,125 | $224,700 | $33,500 | $191,200 |
| 2018 | $2,968 | $224,700 | $33,500 | $191,200 |
| 2016 | $2,854 | $216,890 | $32,000 | $184,890 |
| 2015 | $2,811 | $216,890 | $32,000 | $184,890 |
| 2014 | $2,726 | $216,890 | $32,000 | $184,890 |
Property History
| Date | Event | Price | List to Sale | Price per Sq Ft | Prior Sale |
|---|---|---|---|---|---|
| 11/20/2025 11/20/25 | Price Changed | $414,800 | 0.0% | $139 / Sq Ft | |
| 11/06/2025 11/06/25 | Price Changed | $414,900 | 0.0% | $139 / Sq Ft | |
| 09/11/2025 09/11/25 | Price Changed | $415,000 | -2.4% | $139 / Sq Ft | |
| 08/02/2025 08/02/25 | For Sale | $425,000 | 0.0% | $142 / Sq Ft | |
| 07/25/2025 07/25/25 | Pending | -- | -- | -- | |
| 07/11/2025 07/11/25 | Price Changed | $425,000 | -2.9% | $142 / Sq Ft | |
| 06/09/2025 06/09/25 | Price Changed | $437,900 | -2.3% | $147 / Sq Ft | |
| 05/26/2025 05/26/25 | Price Changed | $448,000 | -2.6% | $150 / Sq Ft | |
| 05/19/2025 05/19/25 | For Sale | $459,900 | +93.2% | $154 / Sq Ft | |
| 05/31/2024 05/31/24 | Sold | $238,000 | +19.0% | $58 / Sq Ft | View Prior Sale |
| 04/15/2024 04/15/24 | For Sale | $199,950 | -- | $49 / Sq Ft |
Purchase History
| Date | Type | Sale Price | Title Company |
|---|---|---|---|
| Quit Claim Deed | -- | None Listed On Document | |
| Special Warranty Deed | $238,000 | Priority Title | |
| Special Warranty Deed | $238,000 | Priority Title | |
| Trustee Deed | $190,500 | None Listed On Document | |
| Deed | $178,500 | -- |
Source: Triad MLS
MLS Number: 1181548
APN: 6846-31-0124
- 2651 Wallingford Rd
- 2434 New Walkertown Rd
- 1457 Douglas St
- 2315 Slater Ave
- 530 Barbara Jane Ave
- 1633 Emerald St
- 609 Mount Vernon Ave
- 605 Mount Vernon Ave
- 843 Crawford St
- 118 Rankin St NE
- 2429 Pickford Ct
- 3334 Old Greensboro Rd
- 0 Edna St
- 1121 Rich Ave
- 420 Crews St
- 814 N Cameron Ave
- 2242 E 1st St
- 1709 N Jackson Ave
- 0 Old Greensboro Rd
- 2101 E Twenty-Fifth St
- 409 Mason St
- 2010 Temple St
- 1332 Gray Ave NE
- 479 Louise Wilson Ln
- 838 Gray Ave
- 920 N Jackson Ave
- 2616 MacHine St
- 2560 Ladeara Crest Ln
- 111 N Cameron Ave
- 2560 Ladeara Crest Ln Unit 2508-1
- 2560 Ladeara Crest Ln Unit 2536
- 2560 Ladeara Crest Ln Unit 1833
- 2560 Ladeara Crest Ln Unit 1829
- 2560 Ladeara Crest Ln Unit 2508-2
- 2560 Ladeara Crest Ln Unit 2508
- 2560 Ladeara Crest Ln Unit 1825
- 2560 Ladeara Crest Ln Unit 2532
- 1125 Highland Ave
- 3868 Crusade Dr
- 545 E Power Plant Cir
