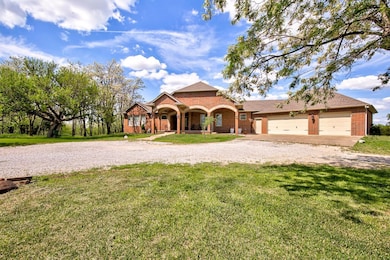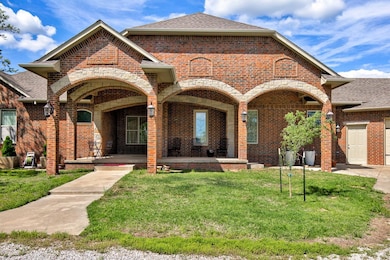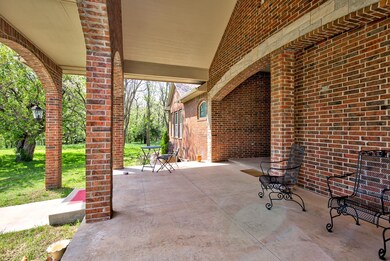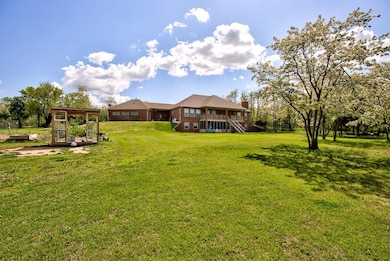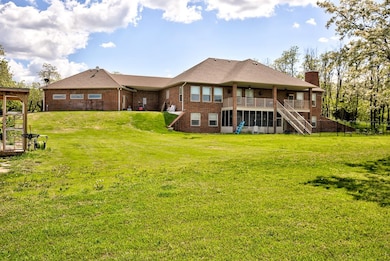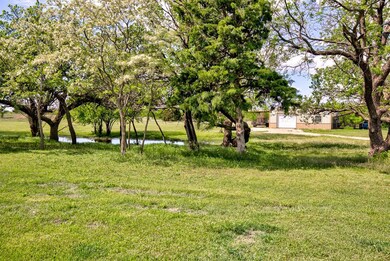Estimated payment $4,218/month
Highlights
- Barn or Stable
- Safe Room
- Multiple Fireplaces
- Chisholm Elementary School Rated A
- 20 Acre Lot
- Recreation Room
About This Home
DRASTIC REDUCTIION !!! selling "As Is" This is a ONE OWNER CUSTOM build. One of a kind. TOO many extras to list, But I will do my best. ... First, it sits on 20 ACRES. On the paved road. Chisolm HS is less than 1 mile to the west. CROWN MOLDING, IN EVERY ROOM. Granite Kitchen counter and Thermador top of the line Kitchen appliances. All bedrooms have enormous Walk in closets. Living, Kitchen, dining, family areas are all connected for great flow and easy communication. Perfect for a large family living space and large gatherings. WIDE open concept at its finest. Walk out to the deck to overlook the vast open view of the 20 acres. The walk-out basement is could actually be second living space, with a full kitchen and two more bedrooms downstairs. The safe room and utilities are in the basement. Water and Electricity are in the Barn. SO MUCH MORE. A MUST SEE IN PERSION. Call for your private viewing.
Home Details
Home Type
- Single Family
Est. Annual Taxes
- $6,656
Year Built
- Built in 2011
Lot Details
- 20 Acre Lot
- South Facing Home
- Fenced
- Landscaped with Trees
- Property is zoned Agriculture
Home Design
- Traditional Architecture
- Gable Roof Shape
- Brick Veneer
- Wood Frame Construction
- Composition Roof
Interior Spaces
- 5,488 Sq Ft Home
- 2-Story Property
- Crown Molding
- Ceiling Fan
- Multiple Fireplaces
- Wood Burning Fireplace
- Screen For Fireplace
- Gas Log Fireplace
- Double Pane Windows
- Shades
- Drapes & Rods
- Entrance Foyer
- Family Room with Fireplace
- Living Room with Fireplace
- Combination Kitchen and Dining Room
- Den
- Recreation Room
- Bonus Room
- Workshop
- Utility Room in Garage
- Finished Basement
- Walk-Out Basement
Kitchen
- Butlers Pantry
- Microwave
- Dishwasher
- Solid Surface Countertops
- Disposal
Flooring
- Wood
- Concrete
Bedrooms and Bathrooms
- 5 Bedrooms
- Hydromassage or Jetted Bathtub
Home Security
- Safe Room
- Burglar Security System
- Storm Windows
- Storm Doors
- Fire and Smoke Detector
Parking
- 3 Car Attached Garage
- Workshop in Garage
- Garage Door Opener
Outdoor Features
- Balcony
- Enclosed Patio or Porch
- Storage Shed
- Outbuilding
- Storm Cellar or Shelter
Utilities
- Central Heating and Cooling System
- Aerobic Septic System
Additional Features
- Wheelchair Access
- Barn or Stable
Community Details
- Enid Subdivision
Listing and Financial Details
- Homestead Exemption
Map
Home Values in the Area
Average Home Value in this Area
Tax History
| Year | Tax Paid | Tax Assessment Tax Assessment Total Assessment is a certain percentage of the fair market value that is determined by local assessors to be the total taxable value of land and additions on the property. | Land | Improvement |
|---|---|---|---|---|
| 2024 | $6,656 | $64,949 | $929 | $64,020 |
| 2023 | $6,459 | $63,058 | $919 | $62,139 |
| 2022 | $6,783 | $63,058 | $919 | $62,139 |
| 2021 | $6,348 | $62,072 | $888 | $61,184 |
| 2020 | $6,808 | $60,263 | $854 | $59,409 |
| 2019 | $6,070 | $58,508 | $833 | $57,675 |
| 2018 | $5,940 | $56,805 | $917 | $55,888 |
| 2017 | $5,040 | $55,150 | $918 | $54,232 |
| 2016 | $5,076 | $54,244 | $919 | $53,325 |
| 2015 | $4,700 | $55,150 | $918 | $54,232 |
| 2014 | $4,700 | $55,150 | $918 | $54,232 |
Property History
| Date | Event | Price | List to Sale | Price per Sq Ft |
|---|---|---|---|---|
| 10/31/2025 10/31/25 | Price Changed | $699,900 | -6.7% | $128 / Sq Ft |
| 10/16/2025 10/16/25 | Price Changed | $749,900 | -6.3% | $137 / Sq Ft |
| 09/09/2025 09/09/25 | Price Changed | $799,900 | -5.9% | $146 / Sq Ft |
| 06/06/2025 06/06/25 | Price Changed | $849,900 | -5.5% | $155 / Sq Ft |
| 04/24/2025 04/24/25 | For Sale | $899,000 | -- | $164 / Sq Ft |
Purchase History
| Date | Type | Sale Price | Title Company |
|---|---|---|---|
| Quit Claim Deed | -- | -- | |
| Warranty Deed | -- | None Available | |
| Warranty Deed | -- | None Available |
Source: Northwest Oklahoma Association of REALTORS®
MLS Number: 20250535
APN: 0000-14-23N-07W-4-710-00
- Magnolia Plan at Chisholm Ranch
- Mallard Plan at Chisholm Ranch
- Aspen Plan at Chisholm Ranch
- 3628 Open Range St
- 1000 W Lake Hellums Rd
- 4301 Unruh Dr
- 6200 N Garland Rd
- 9217 N Van Buren St
- 5102 N Washington St
- 9 National Rd
- 2706 Belle Crossing Dr
- 2730 Belle Crossing Dr
- 2736 Belle Crossing Dr
- 2712 Belle Crossing Dr
- 3929 Rockwood Rd
- 3502 Northlake Ln
- 2715 Belle Crossing Dr
- 900 W Lake Hellums Rd
- 2601 Belle Crossing Dr
- 12 Chisholm Ln
- 1410 W Willow Rd
- 2501 Hunters Hill Dr
- 302 E Cornell Ave
- 212 W Birch Ave
- 2225 Fountain Lake Ave
- 408 N Oakwood Rd
- 5506 W Chestnut Ave
- 6102 W Chestnut Ave
- 4101 S La Mesa Dr
- 4810 Spring Ridge Rd
- 831 E Oklahoma Ave
- 1401 Hite Blvd
- 926 Northridge Ln
- 1002 Northridge Ln
- 4121 S Van Buren St
- 400 E Jack Choate Ave

