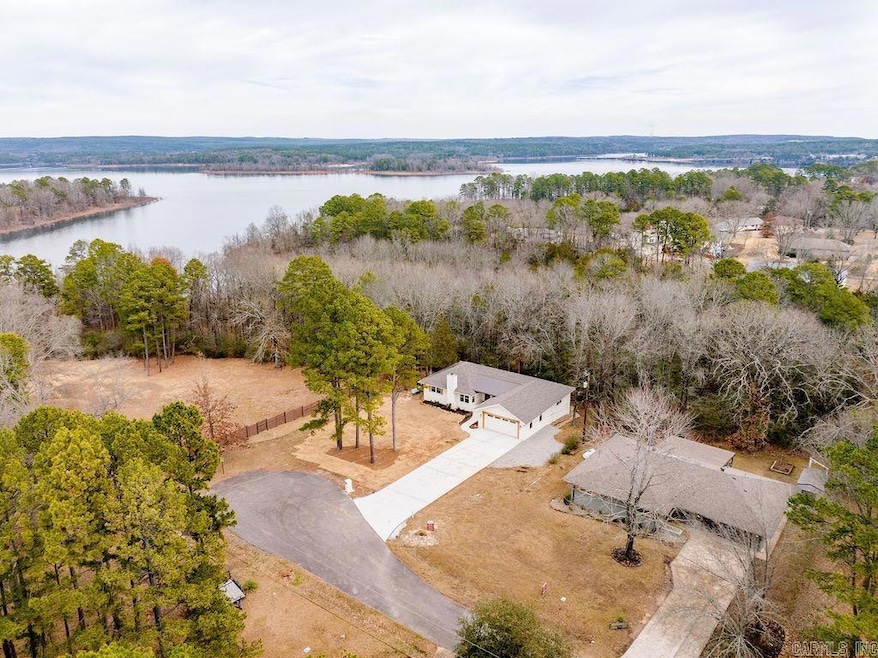
2529 Brandy Dr Heber Springs, AR 72543
Estimated payment $4,071/month
Highlights
- Lake Front
- Community Lake
- Deck
- Golf Course Community
- Clubhouse
- Ranch Style House
About This Home
This Lakefront Home has it all! Short golf cart ride to Thunderbird Country Club/Golf Course & all amenities, path permit to quiet Greers Ferry Lake cove . Damsite Recreation/Marina short drive away. This beautiful home has been totally remodeled inside and out. The quality of workmanship is so good you can not tell the new construction portion from the original home. Two Master Bedroom suites with private baths, 5 total BR's & 4 full BA's, main living room and lower level Game Room/Den. Exterior with upper level deck and lower level stone patio & firepit area. The perfect full time home or weekend retreat with the ability to vacation rent if desired, located at the end of the cul-de-sac. The home has been staged with all new furniture and decor that can be purchased for an additional cost. SEE ASSOCIATED DOCUMENTS FOR ADDITIONAL INFORMATION ON REMODEL, SURVEY AND FURNITURE/DECOR COST
Home Details
Home Type
- Single Family
Est. Annual Taxes
- $3,229
Year Built
- Built in 1972
Lot Details
- 0.48 Acre Lot
- Lake Front
- Cul-De-Sac
Home Design
- Ranch Style House
- Split Level Home
- Brick Exterior Construction
- Combination Foundation
- Architectural Shingle Roof
- Metal Roof
Interior Spaces
- 2,700 Sq Ft Home
- Wood Ceilings
- Tray Ceiling
- Wood Burning Fireplace
- Gas Log Fireplace
- Insulated Windows
- Window Treatments
- Insulated Doors
- Great Room
- Lake Views
- Finished Basement
- Walk-Out Basement
- Attic Ventilator
Kitchen
- Breakfast Bar
- Convection Oven
- Electric Range
- Stove
- Microwave
- Plumbed For Ice Maker
- Dishwasher
Flooring
- Tile
- Luxury Vinyl Tile
Bedrooms and Bathrooms
- 5 Bedrooms
- Walk-In Closet
- 4 Full Bathrooms
- Walk-in Shower
Laundry
- Laundry Room
- Washer Hookup
Parking
- 2 Car Garage
- Automatic Garage Door Opener
Outdoor Features
- Deck
- Patio
- Porch
Schools
- Heber Springs Elementary And Middle School
- Heber Springs High School
Utilities
- Forced Air Zoned Heating and Cooling System
- Co-Op Electric
- Electric Water Heater
- Cable TV Available
Community Details
Overview
- Built by Remodel Contractor: Hurd Construction remodel & new additions completed in 2024
- Community Lake
Amenities
- Clubhouse
Recreation
- Golf Course Community
- Tennis Courts
- Community Pool
Map
Home Values in the Area
Average Home Value in this Area
Tax History
| Year | Tax Paid | Tax Assessment Tax Assessment Total Assessment is a certain percentage of the fair market value that is determined by local assessors to be the total taxable value of land and additions on the property. | Land | Improvement |
|---|---|---|---|---|
| 2024 | $3,229 | $75,104 | $16,000 | $59,104 |
| 2023 | $2,457 | $57,136 | $16,000 | $41,136 |
| 2022 | $975 | $57,136 | $16,000 | $41,136 |
| 2021 | $910 | $45,923 | $15,000 | $30,923 |
| 2020 | $859 | $45,923 | $15,000 | $30,923 |
| 2019 | $807 | $45,923 | $15,000 | $30,923 |
| 2018 | $776 | $45,923 | $15,000 | $30,923 |
| 2017 | $712 | $45,923 | $15,000 | $30,923 |
| 2016 | $1,011 | $23,910 | $3,200 | $20,710 |
| 2015 | $1,011 | $23,910 | $3,200 | $20,710 |
| 2014 | $1,011 | $23,910 | $3,200 | $20,710 |
Property History
| Date | Event | Price | Change | Sq Ft Price |
|---|---|---|---|---|
| 05/28/2025 05/28/25 | For Sale | $699,000 | +151.4% | $259 / Sq Ft |
| 08/12/2022 08/12/22 | Pending | -- | -- | -- |
| 07/28/2022 07/28/22 | Sold | $278,000 | +1.1% | $122 / Sq Ft |
| 05/27/2022 05/27/22 | For Sale | $274,900 | -- | $121 / Sq Ft |
Purchase History
| Date | Type | Sale Price | Title Company |
|---|---|---|---|
| Warranty Deed | $278,000 | General Land & Title | |
| Quit Claim Deed | -- | None Available | |
| Trustee Deed | -- | -- | |
| Trustee Deed | $122,000 | -- | |
| Warranty Deed | -- | -- |
Mortgage History
| Date | Status | Loan Amount | Loan Type |
|---|---|---|---|
| Closed | $317,000 | Construction |
Similar Homes in Heber Springs, AR
Source: Cooperative Arkansas REALTORS® MLS
MLS Number: 25021043
APN: 300-01684-000
- 2535 Beach Dr
- 2509 Lakewood Dr
- 99999 Case Ford Rd
- Lots 44 & 45 Lakeview Dr
- 3008 Case Ford Rd
- 0 Woodland Bluff Dr
- 603 Edgewater Cove
- 6 & E 1/2 7 Pointe One Cove Ln
- 2323 Pinewood Dr
- Lot 4 Thelma St
- 2421 Hwy 25b N
- Lot 16 Wisdom Pointe
- 2128 Yamania Way
- 1721 Lakeshore Dr
- Lot #15 Lakeland Acres Dr
- 209 Trailwood Dr
- 0 Brighton Pointe Ln Unit 24029307
- 77 Brighton Pointe
- 1604 Ridgefield Dr
- 1320 Wedding Ford Rd
- 2322 Highway 25b
- 1009 Rock Gardens Dr
- 700 S 12th St
- 530 Summer Dr
- 718 Brooke Dr
- 260 Chinkapin Dr S Unit ID1266531P
- 260 Chinkapin Dr S Unit ID1266528P
- 107 Ambrose Ln
- 601 Dave Creek Pkwy Unit 103
- 601 Dave Creek Pkwy
- 3007 Summerhill Place
- 3003 Summerhill Place
- 119 Conway Ln
- 200 Walrose Cir
- 909 Holmes Rd
- 798 Shake Rag Rd
- 504 N Cross St
- 1716 E Market Ave
- 400 Meadow Lake Cir
- 520 Recreation Way






