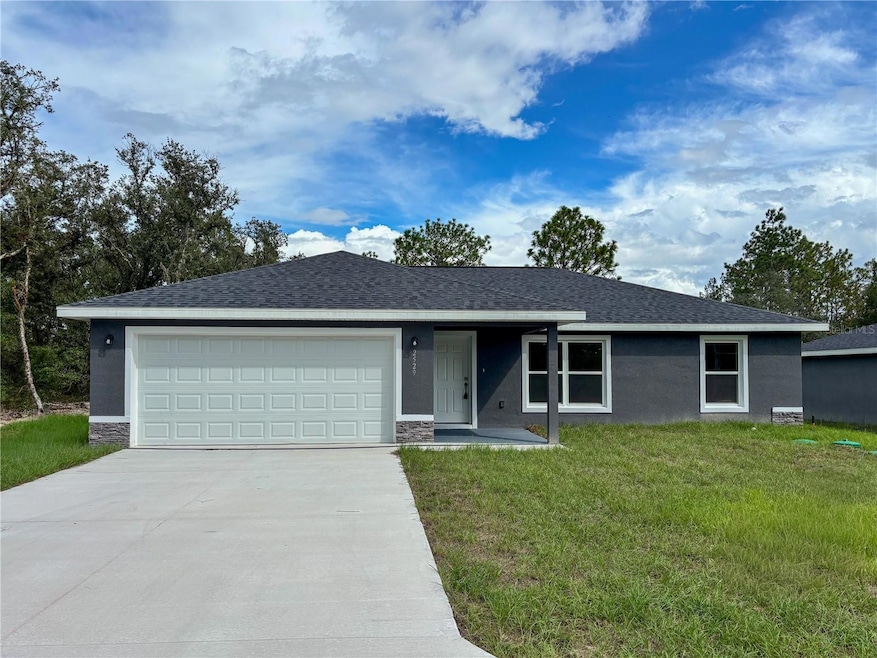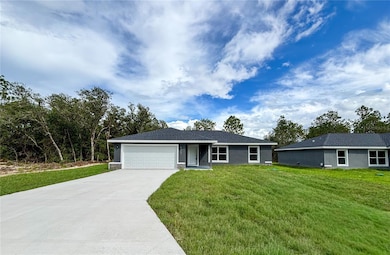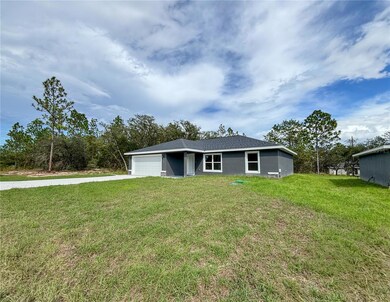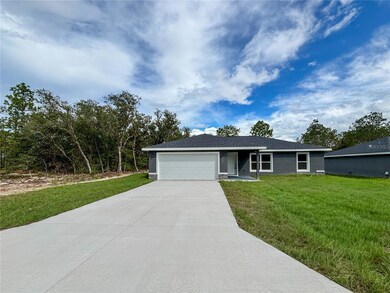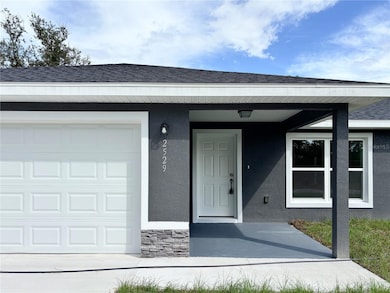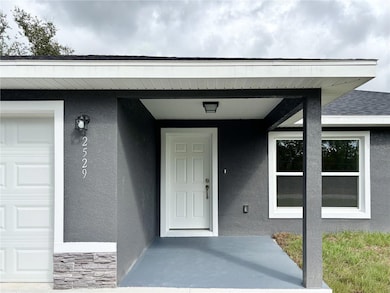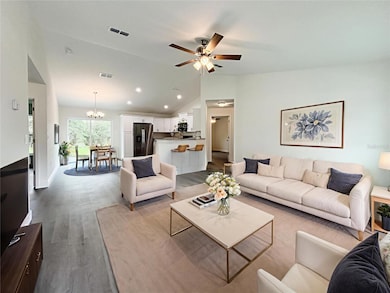
2529 Breezy Point Dr Dunnellon, FL 34431
Estimated payment $1,203/month
Highlights
- New Construction
- 2 Car Attached Garage
- Sliding Doors
- No HOA
- Laundry Room
- Luxury Vinyl Tile Flooring
About This Home
Under contract-accepting backup offers. One or more photo(s) has been virtually staged. Seller may Finance with substantial down payment, rate & term to be negotiated. Luxurious Split-Floor Plan Home with Private Backyard. Secluded Country Retreat. Close to WEC, and Ocala. just 30 minutes west of Ocala, 15 minutes from Downtown Dunnellon, and 30 minutes from the Gulf Coast town of Crystal River. Home Owners insurance recent quote was $652 for the entire Year! (See attached quote) Welcome to this hidden gem for those seeking quiet country living and unlimited potential. This property offers the serenity of natural surroundings. Discover the perfect blend of modern elegance and functional design in this newly constructed home, thoughtfully crafted with a split floor plan for privacy and convenience. The spacious living room flows seamlessly into a dining area and an inviting eat-in kitchen, where natural light pours through a sliding glass door, highlighting the sleek granite countertops, premium stainless steel appliances, and ample cabinetry—ideal for both everyday living and entertaining. The luxurious master suite, tucked away for tranquility, features expansive walk-in closets. Direct access to a well-appointed indoor laundry room. Its ensuite bathroom elevates relaxation with dual sinks and a spacious walk-in shower. On the opposite side of the home, two additional bedrooms provide versatility for family or guests, sharing a stylish full bath. Step outside to your private oasis—a sprawling backyard offering endless possibilities for recreation, gardening, or serene relaxation. This property masterfully balances comfort, sophistication, and the freedom of expansive outdoor living. Builder provides 1 year Workmanship, 2 year Systems Warranty and 10 year Structural Warranty. Love the Rainbow Lakes Estates offers a Community Center and a Recreational Park which include playgrounds, tennis courts, racquetball courts, basketball courts, baseball field, walking trails, a boat ramp to Tiger Lake, and picnic pavilions. Rainbow River and Rainbow Springs are part of Marion County's Top outdoor attractions and are only a short 10 minute drive from Rainbow Lakes Estates. Enjoy the crystal clear water of the Rainbow River for kayaking, tubing and outdoor fun. Play a round of golf just 10 minutes away at Nationally recognized Juliette Falls Championship Golf Course or the 9 hole course just 9 minutes away.
Listing Agent
WE SELL SUNSHINE REALTY Brokerage Phone: 352-999-7770 License #3558416 Listed on: 10/10/2025
Co-Listing Agent
WE SELL SUNSHINE REALTY Brokerage Phone: 352-999-7770 License #1069245
Home Details
Home Type
- Single Family
Est. Annual Taxes
- $222
Year Built
- Built in 2025 | New Construction
Lot Details
- 10,454 Sq Ft Lot
- Lot Dimensions are 70x150
- West Facing Home
- Property is zoned R1
Parking
- 2 Car Attached Garage
Home Design
- Slab Foundation
- Shingle Roof
- Block Exterior
Interior Spaces
- 1,317 Sq Ft Home
- Ceiling Fan
- Sliding Doors
- Combination Dining and Living Room
- Luxury Vinyl Tile Flooring
Kitchen
- Microwave
- Dishwasher
Bedrooms and Bathrooms
- 3 Bedrooms
- 2 Full Bathrooms
Laundry
- Laundry Room
- Electric Dryer Hookup
Utilities
- Central Air
- Heat Pump System
- Well
- Electric Water Heater
- Septic Tank
Community Details
- No Home Owners Association
- Rainbow Lakes Estate Subdivision
Listing and Financial Details
- Visit Down Payment Resource Website
- Legal Lot and Block 31 / 9
- Assessor Parcel Number 1807-009-031
Map
Home Values in the Area
Average Home Value in this Area
Property History
| Date | Event | Price | List to Sale | Price per Sq Ft |
|---|---|---|---|---|
| 11/24/2025 11/24/25 | Pending | -- | -- | -- |
| 11/07/2025 11/07/25 | Price Changed | $225,900 | -1.7% | $172 / Sq Ft |
| 10/10/2025 10/10/25 | For Sale | $229,900 | -- | $175 / Sq Ft |
About the Listing Agent

Hello there! My name is Sheila Grantham and I'm thrilled to navigate the exciting journey of real estate with you. With a combined forty plus years of dedicated and diverse experience in the real estate industry combined with our brokerage team members experienced in new home construction, appraisal, and investment properties, we’ve developed a keen eye for finding the perfect match between a client and their dream property. My unique edge? I'm also a licensed insurance agent, offering you a
Sheila's Other Listings
Source: Stellar MLS
MLS Number: OM711105
- 0 SW Wave Ln Unit MFROM704549
- 2688 SW Wave Ln
- 2545 SW Soundview Dr
- TBD SW Sea Cliff Ave
- 2665 SW Admiral Landing Dr
- 00 SW Sea Cliff Ave
- 2715 SW Admiral Landing Dr
- Lot 4 SW Admiral Landing Dr
- 0 SW Sea Cliff Ave Unit MFROM698882
- 0 SW Deer Park Heights Rd
- TBD LOT 11 SW Deer Park Heights Rd
- TBD LOT 12 SW Deer Park Heights Rd
- 0000 SW Beaver Dr
- 1822 Hilliard Ave
- 23739 SW Huckleberry Ln
- 2551 SW Harbor Hills Rd
- 0 SW Beaver Dr Unit MFROM700496
- 1923 SW Deer Park Heights Rd
- 23761 SW Plaza Ct
- 0000 SW Plaza Ct
