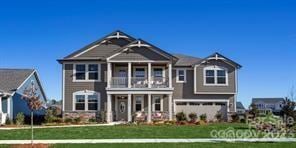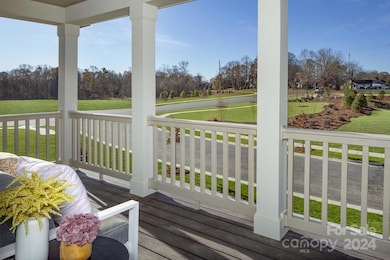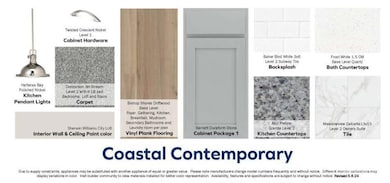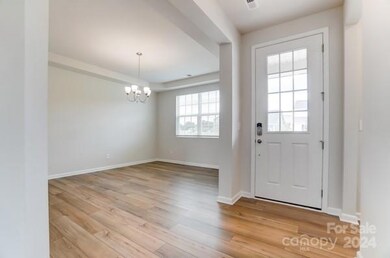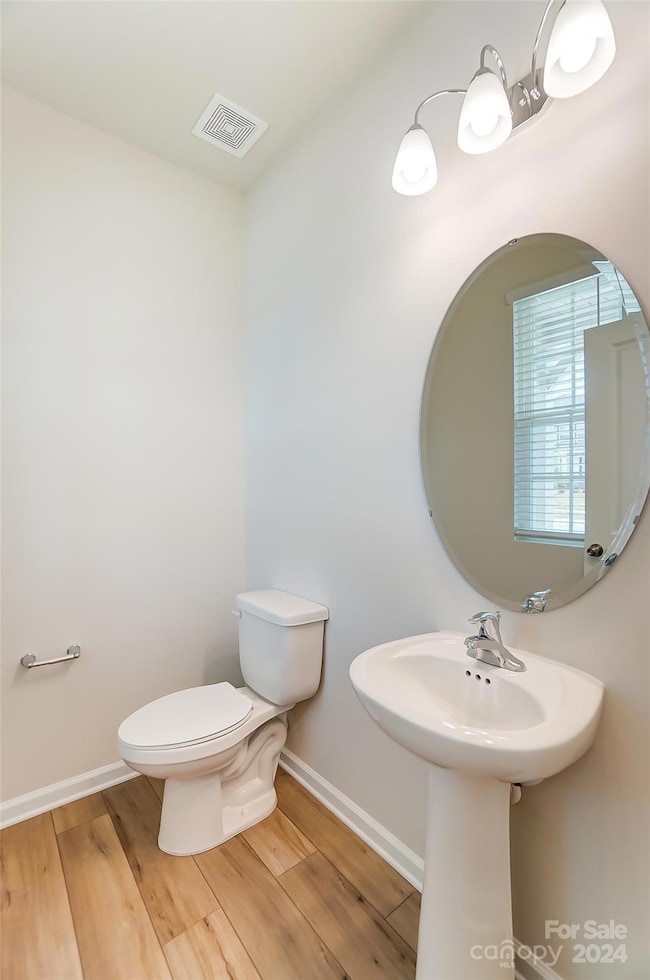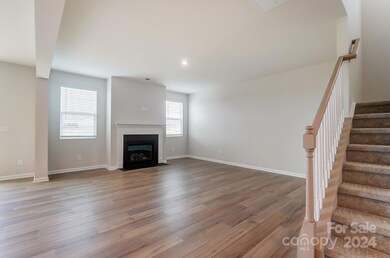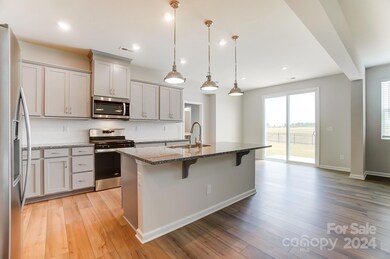
2529 Crimson Way Monroe, NC 28112
Highlights
- Under Construction
- Front Porch
- Patio
- French Provincial Architecture
- 2 Car Attached Garage
- Tile Flooring
About This Home
As of March 2025French Country Style home double porches with 5 bedrooms, 3.5 baths, study, loft and 2 car garage. Big open floor plan that offers a large study with french doors, guest suite with full bath on first floor. All new finishes with warranty. Kitchen has oversized granite island, upgraded cabinets and gas stainless steel appliances. Open to the family room and eating area. Second floor has owners suite, dual owners closet and soaking tub with shower. Large loft for entertaining with 3 additional bedrooms and hall bath.
Community offers a outdoor pool, cabana, picnic pavillion and sidewalks with street lights. Close to downtown Waxhaw, Monroe and easy commute to Charlotte.
Last Agent to Sell the Property
Mattamy Carolina Corporation Brokerage Email: tracy.olson@mattamycorp.com License #291889 Listed on: 12/04/2024
Co-Listed By
Mattamy Carolina Corporation Brokerage Email: tracy.olson@mattamycorp.com License #82230
Last Buyer's Agent
Brandon Crain
LPT Realty, LLC License #308934
Home Details
Home Type
- Single Family
Est. Annual Taxes
- $475
Year Built
- Built in 2024 | Under Construction
HOA Fees
- $63 Monthly HOA Fees
Parking
- 2 Car Attached Garage
Home Design
- Home is estimated to be completed on 1/15/25
- French Provincial Architecture
- Slab Foundation
- Stone Veneer
- Hardboard
Interior Spaces
- 2-Story Property
Kitchen
- Gas Range
- Range Hood
- Microwave
- Plumbed For Ice Maker
- Dishwasher
- Disposal
Flooring
- Tile
- Vinyl
Bedrooms and Bathrooms
Outdoor Features
- Patio
- Front Porch
Schools
- Walter Bickett Elementary School
- Monroe Middle School
- Monroe High School
Utilities
- Forced Air Heating and Cooling System
- Heating System Uses Natural Gas
- Underground Utilities
Community Details
- Built by Mattamy Homes
- Waxhaw Landing Subdivision, Poinsette/French Country Floorplan
Listing and Financial Details
- Assessor Parcel Number 09351478
Ownership History
Purchase Details
Home Financials for this Owner
Home Financials are based on the most recent Mortgage that was taken out on this home.Similar Homes in Monroe, NC
Home Values in the Area
Average Home Value in this Area
Purchase History
| Date | Type | Sale Price | Title Company |
|---|---|---|---|
| Special Warranty Deed | $540,000 | None Listed On Document |
Mortgage History
| Date | Status | Loan Amount | Loan Type |
|---|---|---|---|
| Open | $415,117 | New Conventional |
Property History
| Date | Event | Price | Change | Sq Ft Price |
|---|---|---|---|---|
| 03/19/2025 03/19/25 | Sold | $540,490 | +0.1% | $171 / Sq Ft |
| 01/29/2025 01/29/25 | Price Changed | $539,990 | -2.4% | $171 / Sq Ft |
| 12/04/2024 12/04/24 | For Sale | $553,416 | -- | $175 / Sq Ft |
Tax History Compared to Growth
Tax History
| Year | Tax Paid | Tax Assessment Tax Assessment Total Assessment is a certain percentage of the fair market value that is determined by local assessors to be the total taxable value of land and additions on the property. | Land | Improvement |
|---|---|---|---|---|
| 2024 | $475 | $43,600 | $43,600 | $0 |
Agents Affiliated with this Home
-

Seller's Agent in 2025
Tracy Olson
Mattamy Carolina Corporation
(704) 301-0804
318 Total Sales
-

Seller Co-Listing Agent in 2025
Renee Poteat
Mattamy Carolina Corporation
(980) 264-3624
192 Total Sales
-
B
Buyer's Agent in 2025
Brandon Crain
LPT Realty, LLC
Map
Source: Canopy MLS (Canopy Realtor® Association)
MLS Number: 4205078
APN: 09-351-478
- 2616 Tillman St
- 1441 Mccollum St
- 1708 Honey Trail
- 1417 Mccollum St
- 1700 Honey Trail
- 1213 Roscoe Ct
- 1619 Honey Trail
- 1625 Honey Trail
- 2505 Crimson Way
- 2648 Tillman St
- 2656 Tillman St
- 2513 Crimson Way
- 1483 Honey Trail
- 1468 Honey Trail
- 715 White Oaks Cir
- 0 Waxhaw Hwy Unit CAR4269189
- 0 White Oaks Cir Unit 41-44 CAR4254996
- 826 Sinclair Dr
- 806 Sinclair Dr
- 925 Skywatch Ln
