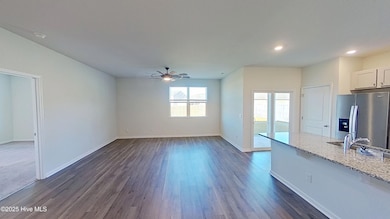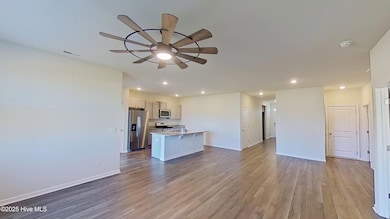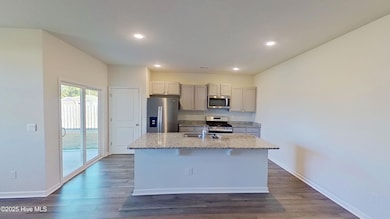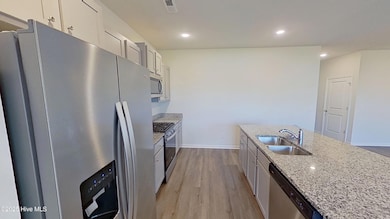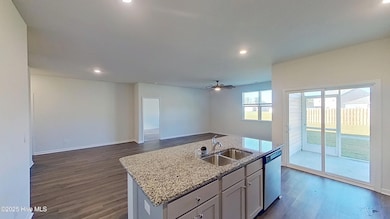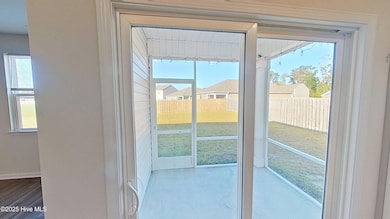2529 Down Stream Ln Wilmington, NC 28401
Highlights
- Screened Patio
- Laundry Room
- Walk-in Shower
- Holly Shelter Middle School Rated 9+
- Kitchen Island
- Ceiling Fan
About This Home
This beautiful 3 BD/2 BA home features an open floorplan with sunny rooms and LVP in the main living areas. The kitchen includes a large island with breakfast bar, granite counters, full sized pantry and sliding glass door access to the screened porch. Appliances include stainless steel refrigerator, range, dishwasher and built-in microwave. The split bedroom layout allows privacy for the master bedroom which includes a private bath with double sink vanity and step-in shower. The two guest rooms are conveniently located to the second full bath. A laundry room, complete with washer and dryer for your convenience, and attached 2-car garage complete this lovely home. Situated in the Riverside community, just 5 minutes from Wilmington International Airport, 15 minutes from Wrightsville Beach, and 7 minutes from downtown Wilmington, this location provides easy access to all the area has to offer. Don't miss the opportunity to make this house your home! We are an Equal Housing Opportunity Management Company and abide by the term of the Federal Fair Housing Act. Pets allowed with prior approval and required pet fees. Aggressive breed list may apply. Contact listing agent prior to submitting application. No Smoking, e-cigarettes or vaping. All applicants over 18 years of age are subject to a background check, including criminal, credit, employment verification, and past tenancy.
Listing Agent
Real Property Management Champion License #312564 Listed on: 09/26/2025
Home Details
Home Type
- Single Family
Est. Annual Taxes
- $1,349
Year Built
- Built in 2021
Interior Spaces
- 1-Story Property
- Ceiling Fan
- Kitchen Island
Bedrooms and Bathrooms
- 3 Bedrooms
- 2 Full Bathrooms
- Walk-in Shower
Laundry
- Laundry Room
- Washer and Dryer Hookup
Parking
- 2 Car Attached Garage
- Front Facing Garage
- Driveway
- Off-Street Parking
Schools
- Wrightsboro Elementary School
- Holly Shelter Middle School
- New Hanover High School
Additional Features
- Screened Patio
- 9,540 Sq Ft Lot
- Heat Pump System
Listing and Financial Details
- Tenant pays for cable TV, water, trash collection, sewer, pest control, lawn maint, electricity, deposit
- The owner pays for hoa
Community Details
Overview
- Property has a Home Owners Association
- Riverside Subdivision
Pet Policy
- Pets Allowed
Map
Source: Hive MLS
MLS Number: 100532856
APN: R03300-001-221-000
- 808 Delta Ct
- 164 Horne Place Dr
- 158 Tributary Cir
- 132 Tributary Cir
- 1637 Riverside Dr
- 1511 Riverside Dr
- 1629 Riverside Dr
- 1645 Riverside Dr
- 2373 Lakeside Cir
- 112 Whitman Ave
- 2319 Castle Hayne Rd
- 132 Flat Clam Dr
- 124 Flat Clam Dr
- 125 Flat Clam Dr
- 215 Hanover Lakes Dr
- Beckett Plan at Riverside Cove
- Scout Plan at Riverside Cove
- McKenzie Plan at Riverside Cove
- Finley Plan at Riverside Cove
- Marshall Plan at Riverside Cove
- 832 Delta Ct
- 26 Stoney Rd
- 3212 Galway Rd
- 1418 Corbett St
- 706 Taylor St Unit C
- 1102 N 8th St
- 1015 Nutt St
- 1045 N Front St
- 19 Harnett St
- 814 N 3rd St
- 705 N 5th Ave
- 901 Nutt St
- 703 Grathwol Dr
- 816 Rankin
- 2901 Carthage Dr
- 524 N 2nd St Unit 102
- 417 N 5th Ave Unit 417 N 5th Ave #1
- 306 Kenwood Ave Unit A
- 4009 Alandale
- 205 N 10th St Unit 205 N 10th St Unit B

