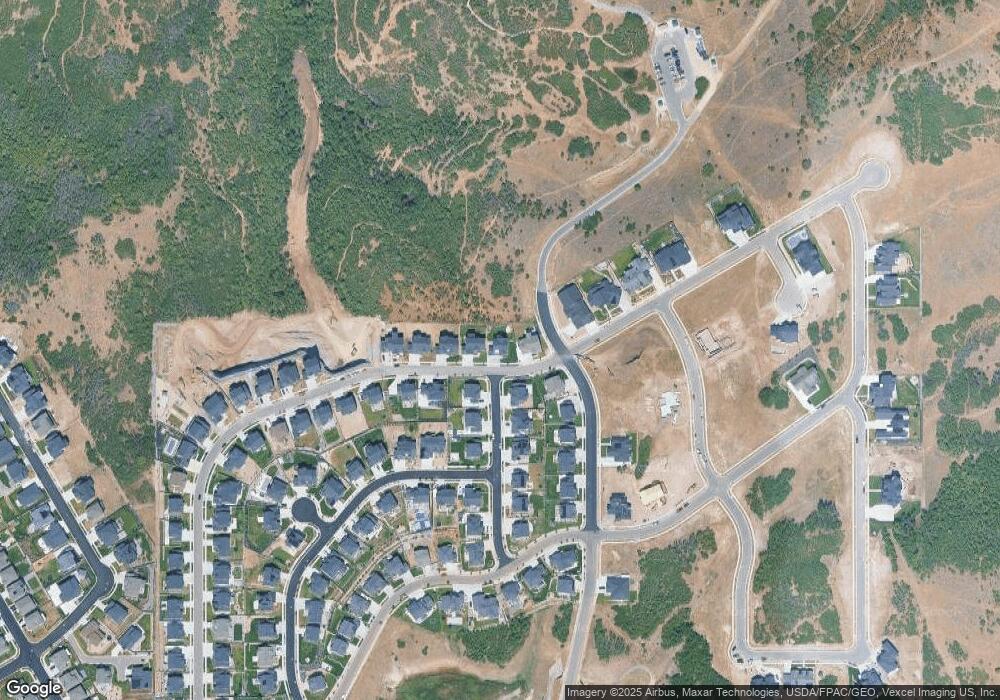2529 E Springtime Rd Draper, UT 84020
Estimated Value: $1,020,000 - $1,149,000
4
Beds
4
Baths
3,638
Sq Ft
$298/Sq Ft
Est. Value
About This Home
This home is located at 2529 E Springtime Rd, Draper, UT 84020 and is currently estimated at $1,084,296, approximately $298 per square foot. 2529 E Springtime Rd is a home located in Salt Lake County with nearby schools including Oak Hollow School, Draper Park Middle School, and Corner Canyon High School.
Create a Home Valuation Report for This Property
The Home Valuation Report is an in-depth analysis detailing your home's value as well as a comparison with similar homes in the area
Home Values in the Area
Average Home Value in this Area
Tax History Compared to Growth
Tax History
| Year | Tax Paid | Tax Assessment Tax Assessment Total Assessment is a certain percentage of the fair market value that is determined by local assessors to be the total taxable value of land and additions on the property. | Land | Improvement |
|---|---|---|---|---|
| 2025 | $4,224 | $496,210 | -- | -- |
| 2024 | $3,913 | $442,805 | $0 | $0 |
| 2023 | $92 | $441,980 | $0 | $0 |
| 2022 | $1,763 | $449,845 | $0 | $0 |
| 2021 | $816 | $227,900 | $227,900 | $0 |
Source: Public Records
Map
Nearby Homes
- 14637 S Canyon Pointe Rd
- 2578 E Canyon Edge Dr Unit 10
- 14658 S Shortcut Dr
- 2602 E Canyon Edge Dr Unit 70
- 14648 S Springtime Rd
- 2584 E Canyon End Dr Unit 16
- 14576 S Canyon Edge Cir Unit 69
- 2631 E Canyon End Dr Unit 60
- 2594 E Canyon End Dr Unit 17
- 2604 E Canyon End Dr Unit 18
- 2643 E Canyon End Dr
- 14598 S Canyon Edge Cir
- 2626 E Canyon End Dr Unit 19
- 14749 S Springtime Rd Unit 620
- 2638 E Canyon End Dr Unit 20
- 14707 S Shortcut Dr Unit 29
- 14566 S Canyon End Dr Unit 64
- 14723 S Shortcut Dr Unit 28
- 14752 S Shortcut Dr Unit 31
- 14673 S Ravine Rock Way E Unit 720
- 2529 E Springtime Rd Unit 510
- 2511 E Springtime Rd Unit 511
- 2543 E Springtime Rd Unit 509
- 2501 E Springtime Rd Unit 512
- 14631 S Snow Leopard Ln
- 14628 S Snow Leopard Ln Unit 508
- 14628 S Canyon Pointe Rd Unit 401
- 2491 E Springtime Rd Unit 513
- 14647 S Snow Leopard Ln Unit 409
- 14636 S Snow Leopard Ln Unit 410
- 2496 E Springtime Rd Unit 507
- 14638 S Canyon Pointe Rd Unit 402
- 2568 E Canyon Edge Dr Unit 8
- 2483 E Springtime Rd Unit 514
- 2486 E Springtime Rd Unit 506
- 14663 S Snow Leopard Ln Unit 408
- 14652 S Canyon Pointe Rd Unit 403
- 14656 S Snow Leopard Ln Unit 411
- 2497 E Canyon Wild Rd Unit 412
- 14662 S Canyon Pointe Rd Unit 404
