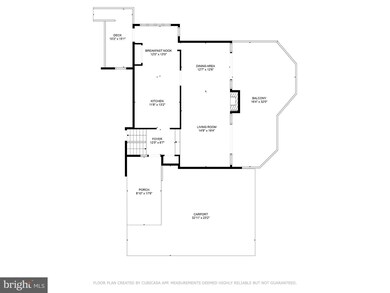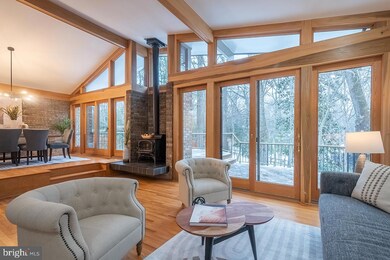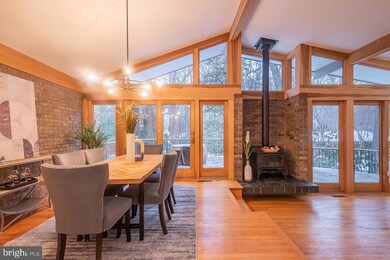
2529 Trophy Ln Reston, VA 20191
Highlights
- Boat Ramp
- View of Trees or Woods
- Midcentury Modern Architecture
- Hunters Woods Elementary Rated A
- Lake Privileges
- Community Lake
About This Home
As of March 2025Nestled in a serene woodland setting at the end of a cul-de-sac in Reston's highly desirable Hunters Woods community, this striking Mid-Century Modern Bonner home beautifully blends timeless design with contemporary updates. You will love the cathedral ceilings on the main level, which create an airy and open ambiance. Warm hardwood floors, gorgeous natural woodwork, and other earth-toned accents provide a solid foundation for the home's comfortable and stylish features. You'll be drawn in by the striking wall of windows and doors opening to the deck, bringing the outside in. The Kitchen has been expanded and updated and features a Breakfast area, Granite countertops, Stainless Steel Appliances, a big pantry, and a beautiful view outside! Upstairs, you'll find three spacious bedrooms (due to a 10-foot extension of two levels!), each with generous closets, a lovely balcony, hardwood floors, and ceiling fans. The primary bedroom has a built-in desk and cabinetry, three closets (one being an ample walk-in), and an expanded primary bath with dual sinks, a separate vanity and shower, and a soaking tub. There is also another full-hall bath to serve the secondary bedrooms. Downstairs, you'll find an amazing Rec Room that's been newly carpeted for your convenience and is big and bright enough for abundant and multiple uses! You will LOVE the light from all the windows across the front! There's also a separate laundry room, another large Bedroom that walks out to a patio, and a full bath. The unfinished utility room is a half level down - don't discount all that storage space you'll have, along with a convenient workbench! And that's only some of the highlights of the inside!!! Outside, you'll find lovingly and meticulously cared-for landscaped gardens and pathways and a garden storage room created when the breakfast room was extended! Prepare to be impressed with this very special home! Notice the schools and extraordinary location! Convenient to schools, shopping, entertainment, Reston Town Center, Reston Community Center, Dulles Airport, and Metro! Reston has its own abundance of amenities, too! 55 Miles of beautiful pathways, 15 pools, countless tennis, pickleball, and volleyball courts, picnic areas, etc. You have truly found a home and community to enjoy for many years! Offers to be reviewed Monday morning.
Last Agent to Sell the Property
CENTURY 21 New Millennium License #0225148240 Listed on: 01/24/2025

Home Details
Home Type
- Single Family
Est. Annual Taxes
- $9,441
Year Built
- Built in 1969 | Remodeled in 1997
Lot Details
- 0.39 Acre Lot
- Cul-De-Sac
- Wooded Lot
- Back, Front, and Side Yard
- Property is in very good condition
- Property is zoned 370
HOA Fees
- $71 Monthly HOA Fees
Property Views
- Woods
- Garden
Home Design
- Midcentury Modern Architecture
- Contemporary Architecture
- Bump-Outs
- Brick Exterior Construction
- Combination Foundation
- Block Foundation
- Block Wall
- Shingle Roof
- Wood Siding
Interior Spaces
- Property has 4 Levels
- Cathedral Ceiling
- 1 Fireplace
- Wood Burning Stove
- Entrance Foyer
- Living Room
- Dining Room
- Recreation Room
- Utility Room
- Laundry Room
Flooring
- Wood
- Carpet
Bedrooms and Bathrooms
- En-Suite Primary Bedroom
Basement
- Connecting Stairway
- Natural lighting in basement
Parking
- 4 Parking Spaces
- 2 Driveway Spaces
- 2 Attached Carport Spaces
Outdoor Features
- Lake Privileges
- Multiple Balconies
- Deck
- Patio
- Exterior Lighting
- Outdoor Storage
- Porch
Schools
- Hunters Woods Elementary School
- Hughes Middle School
- South Lakes High School
Utilities
- Central Heating and Cooling System
- Electric Water Heater
Listing and Financial Details
- Tax Lot 82
- Assessor Parcel Number 0263 04 0082
Community Details
Overview
- Association fees include common area maintenance, management, pool(s), recreation facility, pier/dock maintenance, reserve funds, road maintenance
- Reston Association
- Reston Subdivision, H Bo Floorplan
- Community Lake
Amenities
- Picnic Area
- Common Area
Recreation
- Boat Ramp
- Boat Dock
- Tennis Courts
- Community Basketball Court
- Volleyball Courts
- Community Playground
- Community Pool
- Pool Membership Available
- Jogging Path
- Bike Trail
Ownership History
Purchase Details
Purchase Details
Purchase Details
Similar Homes in Reston, VA
Home Values in the Area
Average Home Value in this Area
Purchase History
| Date | Type | Sale Price | Title Company |
|---|---|---|---|
| Deed Of Distribution | -- | None Available | |
| Interfamily Deed Transfer | -- | None Available | |
| Deed | $95,000 | -- |
Property History
| Date | Event | Price | Change | Sq Ft Price |
|---|---|---|---|---|
| 03/11/2025 03/11/25 | Sold | $1,159,000 | +22.6% | $412 / Sq Ft |
| 01/27/2025 01/27/25 | Pending | -- | -- | -- |
| 01/24/2025 01/24/25 | For Sale | $945,000 | 0.0% | $336 / Sq Ft |
| 01/19/2025 01/19/25 | Price Changed | $945,000 | -- | $336 / Sq Ft |
Tax History Compared to Growth
Tax History
| Year | Tax Paid | Tax Assessment Tax Assessment Total Assessment is a certain percentage of the fair market value that is determined by local assessors to be the total taxable value of land and additions on the property. | Land | Improvement |
|---|---|---|---|---|
| 2021 | $8,554 | $700,900 | $254,000 | $446,900 |
| 2020 | $8,257 | $670,990 | $239,000 | $431,990 |
| 2019 | $7,712 | $626,710 | $229,000 | $397,710 |
| 2018 | $7,527 | $611,710 | $214,000 | $397,710 |
| 2017 | $7,389 | $611,710 | $214,000 | $397,710 |
| 2016 | $7,160 | $593,910 | $204,000 | $389,910 |
| 2015 | $6,907 | $593,910 | $204,000 | $389,910 |
| 2014 | $6,892 | $593,910 | $204,000 | $389,910 |
Agents Affiliated with this Home
-
M
Seller's Agent in 2025
Micki Moravitz
Century 21 New Millennium
-
M
Buyer's Agent in 2025
Min ZHANG
Prostage Realty, LLC
Map
Source: Bright MLS
MLS Number: VAFX2212184
APN: 026-3-04-0082
- 12134 Stirrup Rd
- 12109 Stirrup Rd
- 12003 Turf Ln
- 12106 Quorn Ln
- 2419 Ansdel Ct
- 2408 Wanda Way
- 11910 Saint Johnsbury Ct
- 11808 Grey Birch Place
- 11841 Shire Ct Unit 31D
- 11839 Shire Ct Unit 31D
- 2501 Freetown Dr
- 11833 Shire Ct Unit 12C
- 2347 Glade Bank Way
- 11890 Breton Ct Unit 8B
- 11846 Breton Ct Unit 19B
- 11820 Breton Ct Unit 22-D
- 2308 Horseferry Ct
- 2334 Freetown Ct Unit 2/22C
- 11800 Breton Ct Unit 32C
- 11804 Breton Ct Unit 22C






