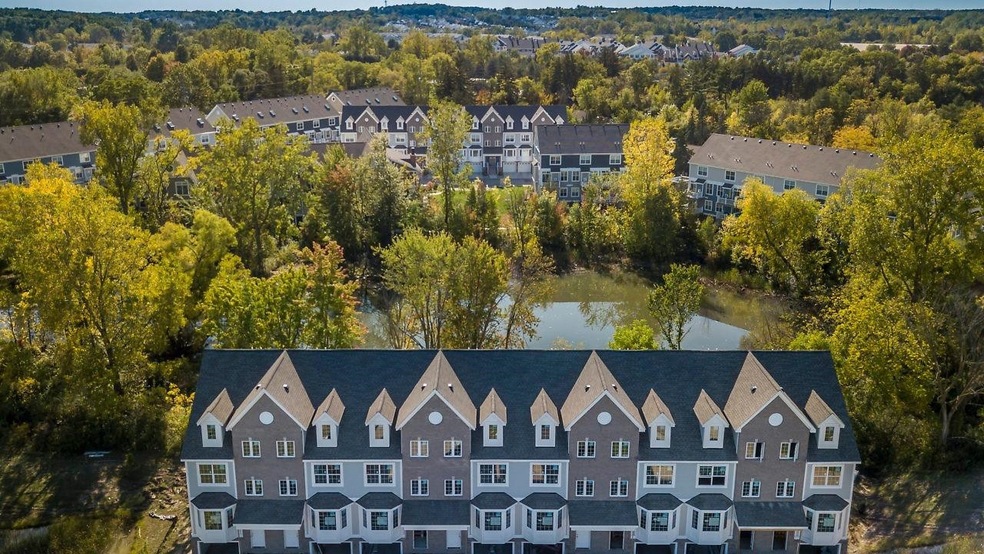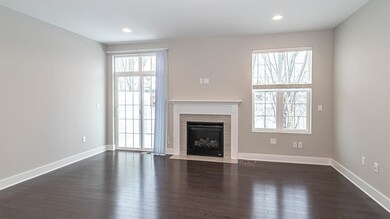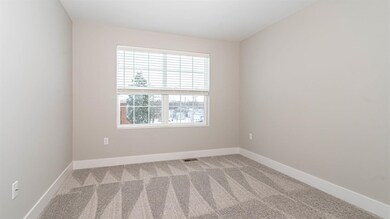
2529 W Towne St Unit 59 Ann Arbor, MI 48103
South Maple NeighborhoodHighlights
- New Construction
- Home fronts a pond
- Deck
- Lakewood Elementary School Rated A-
- Maid or Guest Quarters
- Contemporary Architecture
About This Home
As of August 2025Final building! This urban townhome, The Meadowbrook, a three story interior loft plan features a two car tandem attached garage, ample closet space and storage, an open floor plan, three and 1/2 baths, and two bedrooms. A third floor loft with a full bath works well as a home office, game room, exercise room of guest accommodations. The second floor houses the kitchen, great room and formal dining room. Exceptional included features - hardwood floors, quartz countertops throughout, stainless steel appliances, gas fireplace, private balcony, tray ceilings, wider trim and casings and two-tone paint. Price Shown is the Base Price with included features. Come tour Ann Arbor's premier urban townhome community. One year builder's warranty. Some photos may be of a previously completed townhome., townhome., Primary Bath
Last Agent to Sell the Property
Marissa Garza
Norfolk Realty Limited License #6501396848 Listed on: 12/08/2019
Property Details
Home Type
- Condominium
Year Built
- Built in 2020 | New Construction
Lot Details
- Home fronts a pond
- Property fronts a private road
- Private Entrance
- Sprinkler System
HOA Fees
- $320 Monthly HOA Fees
Parking
- 2 Car Attached Garage
- Additional Parking
Home Design
- Contemporary Architecture
- Brick Exterior Construction
- Slab Foundation
- HardiePlank Siding
Interior Spaces
- 2,138 Sq Ft Home
- 3-Story Property
- Ceiling Fan
- Skylights
- Gas Log Fireplace
- Window Treatments
Kitchen
- Eat-In Kitchen
- Oven
- Range
- Microwave
- Dishwasher
- Disposal
Flooring
- Wood
- Carpet
- Ceramic Tile
Bedrooms and Bathrooms
- 3 Bedrooms
- Maid or Guest Quarters
Laundry
- Laundry on upper level
- Dryer
- Washer
Outdoor Features
- Balcony
- Deck
Schools
- Lakewood Elementary School
- Slauson Middle School
- Skyline High School
Utilities
- Forced Air Heating and Cooling System
- Heating System Uses Natural Gas
- Cable TV Available
Community Details
- Association fees include water, trash, snow removal, lawn/yard care
- Built by Norfolk Homes
Similar Homes in Ann Arbor, MI
Home Values in the Area
Average Home Value in this Area
Property History
| Date | Event | Price | Change | Sq Ft Price |
|---|---|---|---|---|
| 08/22/2025 08/22/25 | Sold | $458,000 | -3.6% | $228 / Sq Ft |
| 07/28/2025 07/28/25 | Pending | -- | -- | -- |
| 07/03/2025 07/03/25 | For Sale | $475,000 | +10.5% | $237 / Sq Ft |
| 12/22/2021 12/22/21 | Sold | $430,000 | +1.2% | $214 / Sq Ft |
| 12/16/2021 12/16/21 | Pending | -- | -- | -- |
| 11/16/2021 11/16/21 | For Sale | $425,000 | +12.2% | $212 / Sq Ft |
| 03/08/2021 03/08/21 | Sold | $378,900 | -8.6% | $177 / Sq Ft |
| 02/12/2021 02/12/21 | Pending | -- | -- | -- |
| 12/08/2019 12/08/19 | For Sale | $414,679 | -- | $194 / Sq Ft |
Tax History Compared to Growth
Agents Affiliated with this Home
-
Megan Tooley
M
Seller's Agent in 2025
Megan Tooley
Coldwell Banker Professionals-Northville
(248) 649-7200
1 in this area
149 Total Sales
-
Trevor McIlwaine

Buyer's Agent in 2025
Trevor McIlwaine
(734) 645-5159
1 in this area
39 Total Sales
-
Michelle Stalmack

Seller's Agent in 2021
Michelle Stalmack
Real Estate One Inc
(734) 276-7236
3 in this area
146 Total Sales
-
M
Seller's Agent in 2021
Marissa Garza
Norfolk Realty Limited
-
N
Buyer's Agent in 2021
No Member
Non Member Sales
Map
Source: Southwestern Michigan Association of REALTORS®
MLS Number: 23123667
- 570 S Maple Rd
- 2509 W Liberty St
- 2149 Fair St
- 1021 Bluestem Ln Unit 29
- 609 Ridgewood Ct Unit 3
- 324 Highlake Ave
- 628 Trego Cir
- 2107 Jackson Ave
- 275 Highlake Ave
- 1880 W Liberty St Unit 10
- 1235 S Maple Rd Unit 202
- 1225 S Maple Rd Unit 307
- 1265 S Maple Rd Unit 207
- 2104 Pauline Blvd Unit 305
- 2120 Pauline Blvd Unit 305
- 2033 Pauline Ct
- 2124 Pauline Blvd Unit 206
- 1066 Joyce Ln Unit 97
- 950 Lennox St
- 2165 Pauline Ct Unit 14






