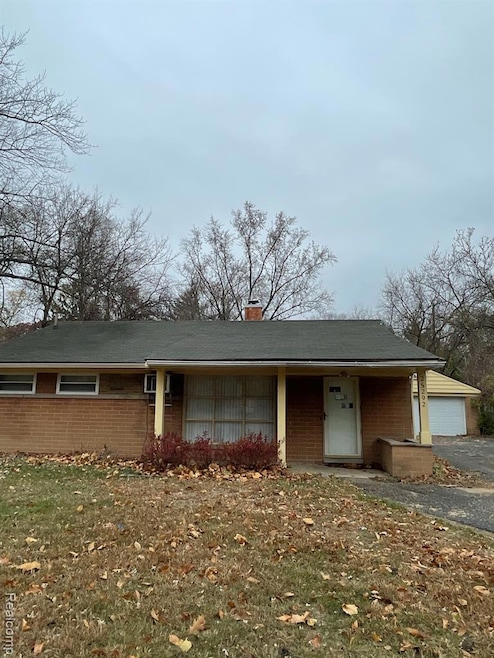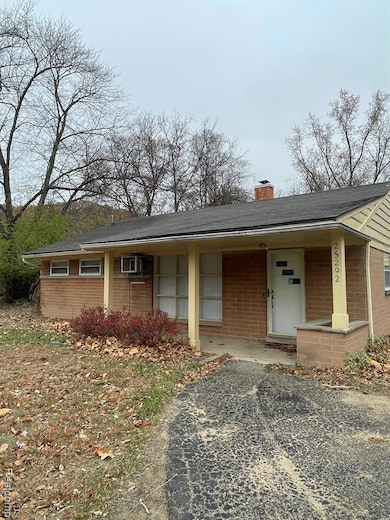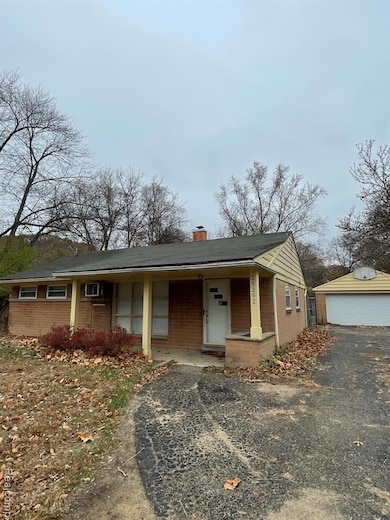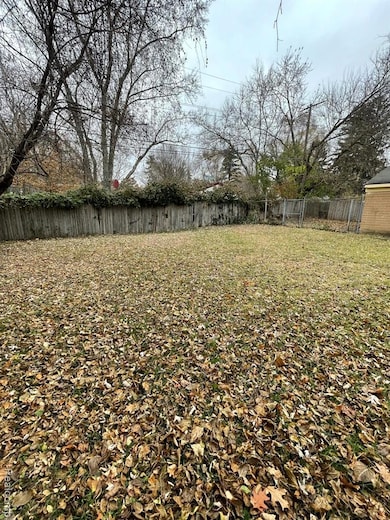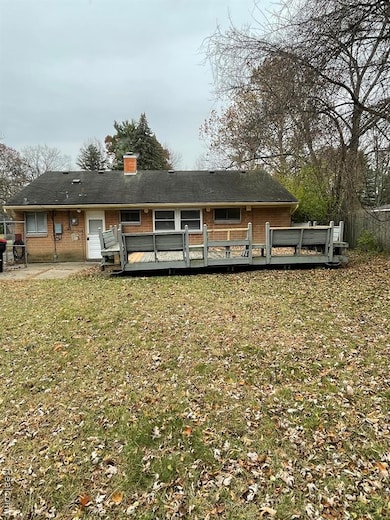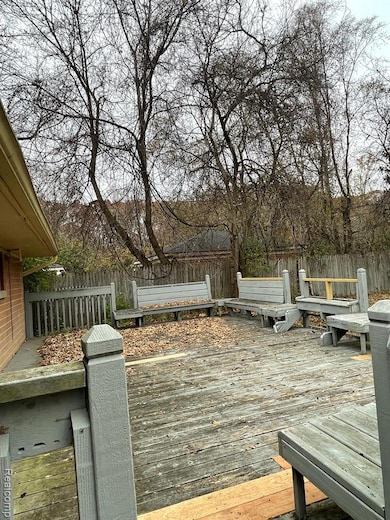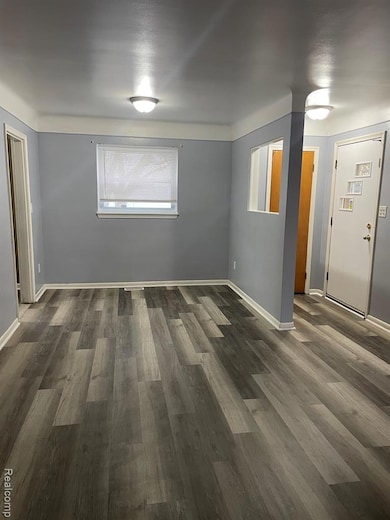25292 Orchard Grove St Southfield, MI 48033
Highlights
- Ranch Style House
- 2 Car Detached Garage
- Forced Air Heating System
- No HOA
About This Home
Discover this great 3-bedroom ranch in the heart of Southfield, offering comfort, charm, and convenience. Start your morning or unwind in the evening on the inviting covered front porch, perfect for enjoying a quiet moment. Inside, you'll find a spacious living room featuring a large picture window that fills the space with abundant natural light. The home has been updated with new, low-maintenance vinyl plank flooring and modern light fixtures, giving it a fresh and contemporary feel. The convenient dual-entry half bath connects directly to one of the bedrooms, providing added functionality for guests or family members. Step outside to a huge, fenced backyard that truly impresses—complete with a large deck featuring built-in seating, ideal for entertaining, relaxing, or outdoor dining. A detached 2-car garage offers additional storage and convenience.
Listing Agent
Real Property Management Metro Detroit License #6501376858 Listed on: 11/21/2025
Home Details
Home Type
- Single Family
Est. Annual Taxes
- $2,250
Year Built
- Built in 1955
Lot Details
- 10,019 Sq Ft Lot
- Lot Dimensions are 75x135
Parking
- 2 Car Detached Garage
Home Design
- 1,100 Sq Ft Home
- Ranch Style House
- Brick Exterior Construction
- Slab Foundation
Bedrooms and Bathrooms
- 3 Bedrooms
Location
- Ground Level
Utilities
- Forced Air Heating System
- Heating System Uses Natural Gas
Community Details
- No Home Owners Association
- Oakwood Hills Subdivision
Listing and Financial Details
- Security Deposit $3,149
- 24 Month Lease Term
- Application Fee: 60.00
- Assessor Parcel Number 2420178014
Map
Source: Realcomp
MLS Number: 20251055787
APN: 24-20-178-014
- 25255 Orchard Grove St
- 25215 Orchard Grove St
- 25045 Glenbrooke Dr
- 25073 Oakbrooke Dr
- TBD W 10 Mile Rd
- 25226 Ingleside Dr
- 24877 Auburn Ln
- 25200 Waycross
- 25100 Peekskill
- 24220 Sunnypoint Dr
- 23999 Mcallister St
- 0000 Mcallister
- 24840 Thorndyke St
- 25030 Thorndyke St
- 23575 Riverview Dr
- 23500 Coventry Woods Ln
- 23565 Oliver Ct
- 24714 Pembrooke Dr
- 12 Mile rd Lot 21, S Lot 21
- 23460 Coventry Woods Ln
- 25625 Grodan Dr
- 24111 Civic Center Dr
- 25616 W 10 Mile Rd
- 26717 Berg Rd
- 26300 Berg Rd
- 27525 Franklin Rd
- 27000-27600 Franklin Rd
- 23638 Civic Center Dr
- 23344 Park Place Dr
- 23741 Pond Rd
- 26601 W Carnegie Park Dr
- 28129 Franklin Rd Unit 112
- 28129 Franklin Rd Unit 102
- 28350 Lockdale St
- 22700 Civic Center Dr
- 26666 Stanford Dr W
- 28301 Franklin Rd
- 26074 Franklin Pointe Dr
- 28509 Franklin Rd
- 22266 Civic Center Dr
