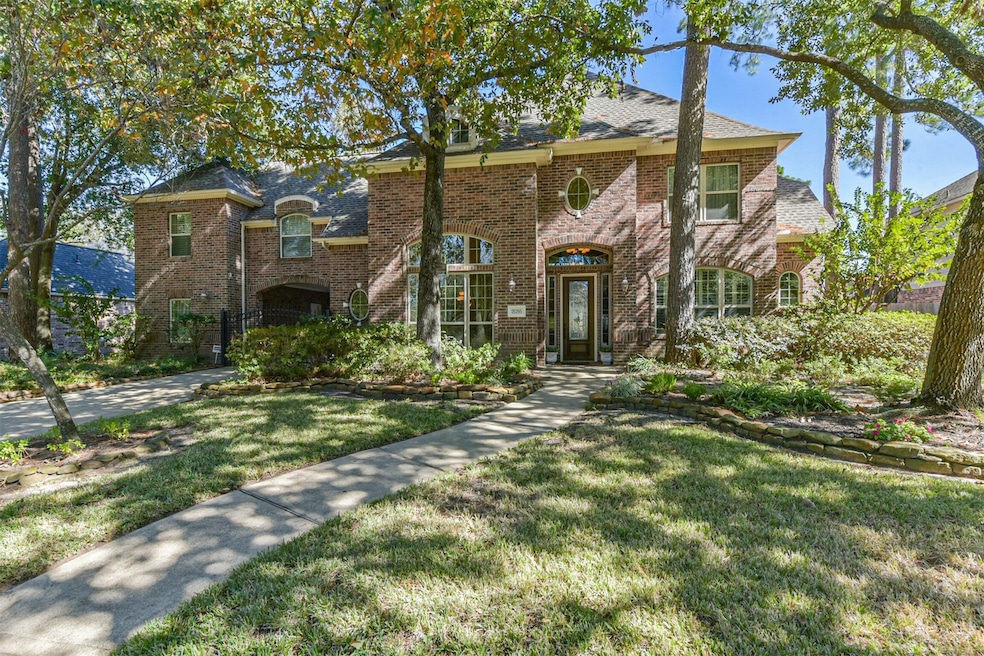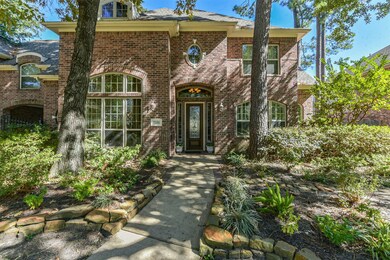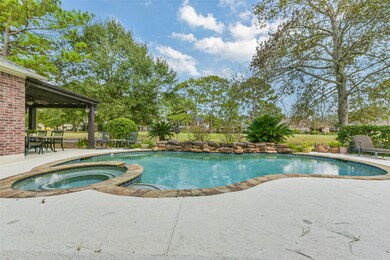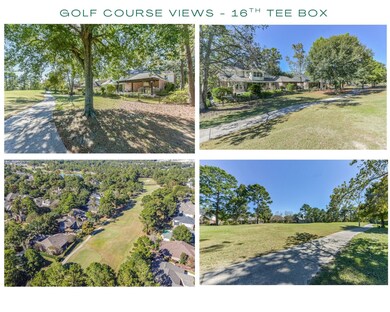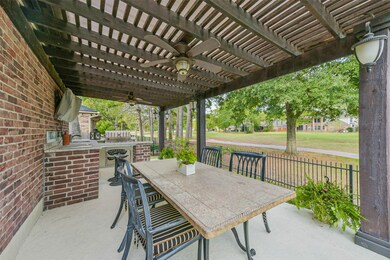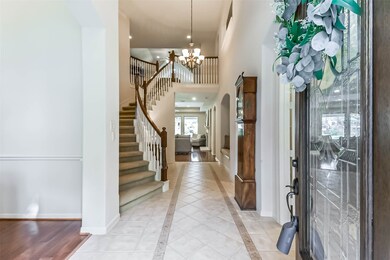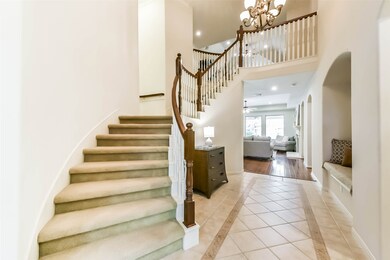25295 Bull Ridge Dr Porter, TX 77365
Estimated payment $5,335/month
Highlights
- On Golf Course
- Tennis Courts
- Maid or Guest Quarters
- Bens Branch Elementary Rated A-
- Heated Pool and Spa
- Deck
About This Home
This David Powers Custom Home truly checks every box from the golf course views out of the living room to the backyard Pool and Kitchen made for entertaining. Step inside and you’ll immediately notice the tall entry, beautiful staircase, and box windows that perfectly frame the pool & golf course. The outdoor space offers a covered patio and outdoor kitchen poolside. Inside, the large kitchen, breakfast and sunroom opens to the living room. You’ll also find a formal dining, study and spacious gameroom — there’s truly a space for everyone here. With 5 bedrooms and 4.5 baths, this home offers flexibility. The secondary primary suite upstairs is a bonus to anyone wanting a private retreat. There are custom details everywhere, even hidden storage behind the bookcases. Meticulously maintained and full of charm, this home stands out in the beautiful Oakhurst Golf Course Community. Recent updates include NEWER ROOF 1.5 YR old and all 3 ACs replaced (sept 2025) (2024) (2021)
Listing Agent
Compass RE Texas, LLC - The Woodlands License #0733429 Listed on: 11/20/2025

Home Details
Home Type
- Single Family
Est. Annual Taxes
- $12,927
Year Built
- Built in 2004
Lot Details
- 0.26 Acre Lot
- On Golf Course
- Back Yard Fenced
- Sprinkler System
HOA Fees
- $60 Monthly HOA Fees
Parking
- 3 Car Garage
- Porte-Cochere
- Garage Door Opener
- Electric Gate
Home Design
- Traditional Architecture
- Brick Exterior Construction
- Slab Foundation
- Composition Roof
Interior Spaces
- 5,088 Sq Ft Home
- 2-Story Property
- Crown Molding
- High Ceiling
- Gas Log Fireplace
- Window Treatments
- Formal Entry
- Family Room Off Kitchen
- Breakfast Room
- Dining Room
- Home Office
- Game Room
- Sun or Florida Room
- Utility Room
- Washer and Gas Dryer Hookup
Kitchen
- Breakfast Bar
- Walk-In Pantry
- Oven
- Gas Cooktop
- Microwave
- Dishwasher
- Kitchen Island
- Granite Countertops
- Disposal
Flooring
- Wood
- Carpet
- Tile
Bedrooms and Bathrooms
- 5 Bedrooms
- En-Suite Primary Bedroom
- Maid or Guest Quarters
- Hydromassage or Jetted Bathtub
- Bathtub with Shower
- Separate Shower
Home Security
- Security System Owned
- Security Gate
- Fire and Smoke Detector
Pool
- Heated Pool and Spa
- Heated In Ground Pool
- Gunite Pool
Outdoor Features
- Tennis Courts
- Deck
- Covered Patio or Porch
- Outdoor Kitchen
Schools
- Bens Branch Elementary School
- Woodridge Forest Middle School
- West Fork High School
Utilities
- Central Heating and Cooling System
- Heating System Uses Gas
Community Details
Overview
- Spectrum Association, Phone Number (281) 343-9178
- Built by David Powers
- Oakhurst Subdivision
Recreation
- Golf Course Community
- Tennis Courts
- Community Playground
- Community Pool
- Park
- Trails
Map
Home Values in the Area
Average Home Value in this Area
Tax History
| Year | Tax Paid | Tax Assessment Tax Assessment Total Assessment is a certain percentage of the fair market value that is determined by local assessors to be the total taxable value of land and additions on the property. | Land | Improvement |
|---|---|---|---|---|
| 2025 | $7,789 | $560,000 | $54,210 | $505,790 |
| 2024 | $4,629 | $522,500 | -- | -- |
| 2023 | $4,629 | $475,000 | $54,210 | $420,790 |
| 2022 | $13,039 | $474,570 | $54,210 | $420,790 |
| 2021 | $12,395 | $431,430 | $54,210 | $402,120 |
| 2020 | $11,855 | $392,210 | $54,210 | $338,000 |
| 2019 | $12,596 | $413,730 | $54,210 | $359,520 |
| 2018 | $11,500 | $413,730 | $54,210 | $359,520 |
| 2017 | $13,368 | $413,730 | $54,210 | $359,520 |
| 2016 | $12,534 | $387,940 | $54,210 | $366,750 |
| 2015 | $10,812 | $352,670 | $54,210 | $298,460 |
| 2014 | $10,812 | $365,800 | $54,210 | $311,590 |
Property History
| Date | Event | Price | List to Sale | Price per Sq Ft |
|---|---|---|---|---|
| 11/20/2025 11/20/25 | For Sale | $795,000 | -- | $156 / Sq Ft |
Purchase History
| Date | Type | Sale Price | Title Company |
|---|---|---|---|
| Warranty Deed | -- | None Available | |
| Warranty Deed | -- | Startex Title Company | |
| Warranty Deed | -- | Powers Title | |
| Deed | -- | -- |
Mortgage History
| Date | Status | Loan Amount | Loan Type |
|---|---|---|---|
| Previous Owner | $311,250 | Purchase Money Mortgage |
Source: Houston Association of REALTORS®
MLS Number: 64431286
APN: 2616-00-04100
- 25398 Ramrock Dr
- 25321 Ramrock Dr
- 21602 Fox Gully Ln
- 24502 Red Hawthorn Trace
- 25454 Vinechase Dr
- 24660 Monarch Forest Dr
- 24652 Monarch Forest Dr
- 24661 Monarch Forest Dr
- 20840 Hixon Creek Dr
- 21016 Williams Creek Dr
- 24641 Cascade Haven Rd
- 20601 Bentwood Oaks Dr
- 24637 Cascade Haven Rd
- 21463 Austell Pond Dr
- 21467 Austell Pond Dr
- 20809 Sheridan Heights Ln
- 21471 Austell Pond Dr
- 21353 Rising Fawn Rd
- 24608 Applewood Crest Ln
- 24636 Hosford Meadows Dr
- 24546 Red Hawthorn Trace
- 21312 Terreton Springs Dr
- 24514 Red Hawthorn Trace
- 24527 Red Hawthorn Trace
- 21633 Fox Gully Ln
- 21349 Terreton Springs Dr
- 21654 Fox Gully Ln
- 24664 Monarch Forest Dr
- 21407 Austell Pond Dr
- 20836 Sheridan Heights Ln
- 21337 W Knox Dr
- 21464 Austell Pond Dr
- 9405 Vista Falls Trace
- 20698 Oakhurst Meadows Dr
- 4250 Woodridge Pkwy Unit 1002
- 4250 Woodridge Pkwy Unit 1095
- 4250 Woodridge Pkwy Unit 1063
- 4250 Woodridge Pkwy Unit 1091
- 4250 Woodridge Pkwy Unit 1016
- 4925 Chester Lake Ln
