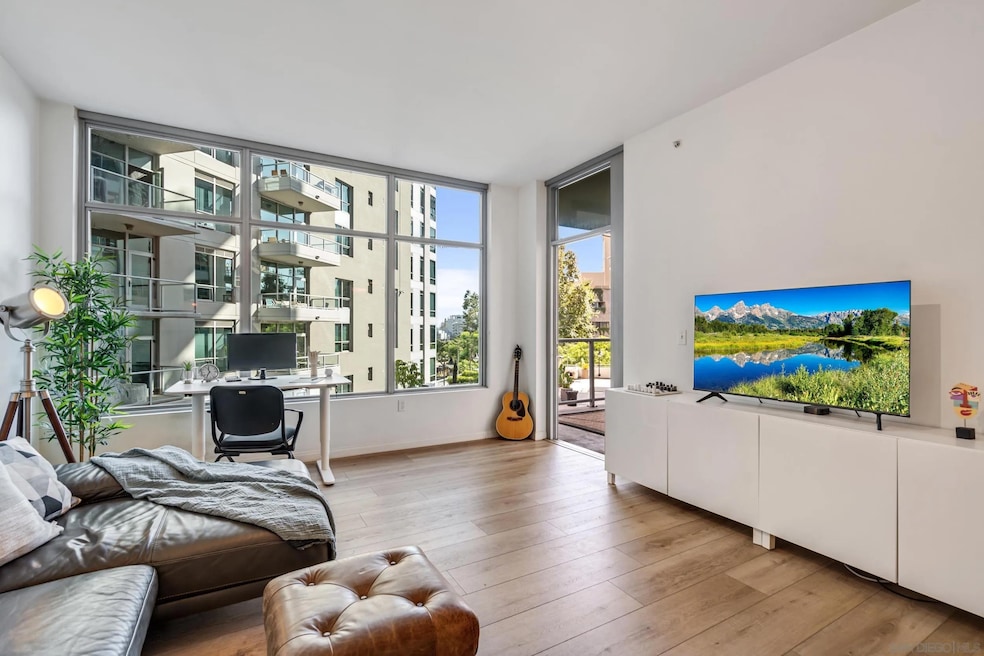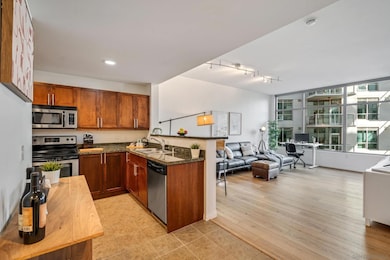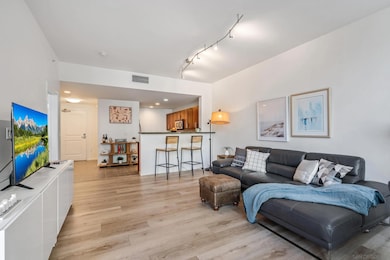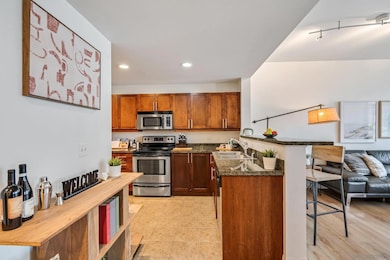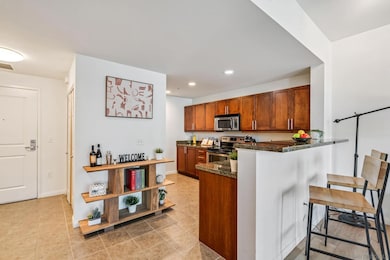Park Terrace 253 10th Ave Unit 329 Floor 3 San Diego, CA 92101
East Village NeighborhoodEstimated payment $3,922/month
Highlights
- Fitness Center
- 5-minute walk to Park And Market
- Open Floorplan
- Gated Community
- City Lights View
- Clubhouse
About This Home
Perfectly positioned across from Petco Park, this thoughtfully designed condo offers a peaceful retreat with incredible city lifestyle perks just a short distance away. Enjoy views of the courtyard and stadium from an oversized balcony that extends your living space outdoors—ideal for morning coffee or evening unwinding. Inside, bright, wide-plank vinyl floors complement the open layout, while the kitchen impresses with granite countertops, stainless steel appliances, and abundant cabinet space. Custom lighting, updated bathroom tile, and organized closets complete the move-in-ready appeal. This residence also includes a dedicated underground parking space. Park Terrace is a VA-approved community offering exceptional amenities, including 24-hour security, a fully equipped fitness center, rooftop BBQ terraces on the 2nd and 5th floors, a recreation room, interior courtyard seating, bike storage, on-site property management, and a sleek, modern lobby entrance. Explore the best of Downtown living—just a short distance to Petco Park, Gallagher Square, the historic Gaslamp Quarter’s shops and dining, the Central Library, bus and trolley transportation, FIT Athletic Gym, and the Harbor Drive Pedestrian Bridge, which connects to The Rady Shell, the Convention Center, Seaport Village, Embarcadero Parks, the Coronado Ferry, and more. The lifestyle you’ve been waiting for starts here.
Property Details
Home Type
- Condominium
Est. Annual Taxes
- $5,380
Year Built
- Built in 2006
HOA Fees
- $812 Monthly HOA Fees
Parking
- 1 Car Attached Garage
- Tuck Under Garage
- Automatic Gate
- Parking Garage Space
Property Views
- Neighborhood
Home Design
- Entry on the 3rd floor
Interior Spaces
- 831 Sq Ft Home
- 1-Story Property
- Open Floorplan
- Living Room
- Dining Area
Kitchen
- Electric Oven
- Electric Range
- Microwave
- Freezer
- Ice Maker
- Dishwasher
- Disposal
Flooring
- Linoleum
- Tile
- Vinyl
Bedrooms and Bathrooms
- 1 Primary Bedroom on Main
- Bathtub with Shower
Laundry
- Dryer
- Washer
Home Security
Utilities
- Central Air
- Heating Available
Additional Features
- No Interior Steps
- Gated Home
Community Details
Overview
- Association fees include common area maintenance, exterior bldg maintenance, gated community, hot water, roof maintenance, sewer, trash pickup, water, other/remarks, security
- 143 Units
- Park Terrace HOA
- High-Rise Condominium
- Park Terrace Community
- Downtown Subdivision
- Property Manager
Amenities
- Community Barbecue Grill
- Billiard Room
- Recreation Room
- Elevator
Recreation
Pet Policy
- Pets allowed on a case-by-case basis
Security
- Security Guard
- 24 Hour Access
- Gated Community
- Fire Sprinkler System
Map
About Park Terrace
Home Values in the Area
Average Home Value in this Area
Tax History
| Year | Tax Paid | Tax Assessment Tax Assessment Total Assessment is a certain percentage of the fair market value that is determined by local assessors to be the total taxable value of land and additions on the property. | Land | Improvement |
|---|---|---|---|---|
| 2025 | $5,380 | $437,998 | $201,242 | $236,756 |
| 2024 | $5,380 | $429,411 | $197,297 | $232,114 |
| 2023 | $5,256 | $420,992 | $193,429 | $227,563 |
| 2022 | $5,112 | $412,738 | $189,637 | $223,101 |
| 2021 | $5,069 | $404,646 | $185,919 | $218,727 |
| 2020 | $5,004 | $400,498 | $184,013 | $216,485 |
| 2019 | $4,910 | $392,646 | $180,405 | $212,241 |
| 2018 | $4,591 | $384,948 | $176,868 | $208,080 |
| 2017 | $4,478 | $377,400 | $173,400 | $204,000 |
| 2016 | $3,441 | $281,174 | $74,272 | $206,902 |
| 2015 | $3,386 | $276,952 | $73,157 | $203,795 |
| 2014 | $3,317 | $271,527 | $71,724 | $199,803 |
Property History
| Date | Event | Price | List to Sale | Price per Sq Ft |
|---|---|---|---|---|
| 10/17/2025 10/17/25 | For Sale | $505,000 | -- | $608 / Sq Ft |
Purchase History
| Date | Type | Sale Price | Title Company |
|---|---|---|---|
| Grant Deed | $370,000 | Fidelity National Title | |
| Interfamily Deed Transfer | -- | None Available | |
| Interfamily Deed Transfer | -- | First American Title San Die | |
| Grant Deed | $265,000 | First American Title San Die | |
| Trustee Deed | $226,000 | None Available |
Mortgage History
| Date | Status | Loan Amount | Loan Type |
|---|---|---|---|
| Open | $296,000 | New Conventional | |
| Previous Owner | $212,000 | New Conventional |
Source: San Diego MLS
MLS Number: 250041956
APN: 535-362-21-53
- 206 Park Blvd Unit 307
- 206 Park Blvd Unit 601
- 206 Park Blvd Unit 405
- 253 10th Ave Unit 1004
- 253 10th Ave Unit 524
- 206 Park Blvd Unit 704
- 253 10th Ave Unit 232
- 350 11th Ave Unit 133
- 350 11th Ave Unit 134
- 350 11th Ave Unit 928
- 321 10th Ave Unit 903
- 321 10th Ave Unit 505
- 350 11th Ave Unit 922
- 321 10th Ave Unit 509
- 321 10th Ave Unit 1401
- 350 11th Ave Unit 319
- 1150 J St Unit 111
- 1150 J St Unit 104
- 1150 J St Unit 323
- 1150 J St Unit 220
- 206 Park Blvd Unit 513
- 206 Park Blvd Unit 804
- 253 10th Ave Unit 229
- 253 10th Ave Unit 634
- 206 Park Blvd Unit 707
- 253 10th Ave Unit 1302
- 253 10th Ave Unit 628
- 350 11th Ave Unit 619
- 321 10th Ave Unit 2204
- 350 11th Ave Unit 224
- 350 11th Ave Unit 624
- 350 11th Ave Unit 328
- 350 Eleventh Ave Unit FL4-ID37
- 100 Park Plaza Unit 3401
- 330 13th St
- 1150 J St Unit 309
- 1150 J St Unit 222
- 1150 J St Unit 218
- 427 9th Ave Unit 1206
- 427 9th Ave Unit 1403
