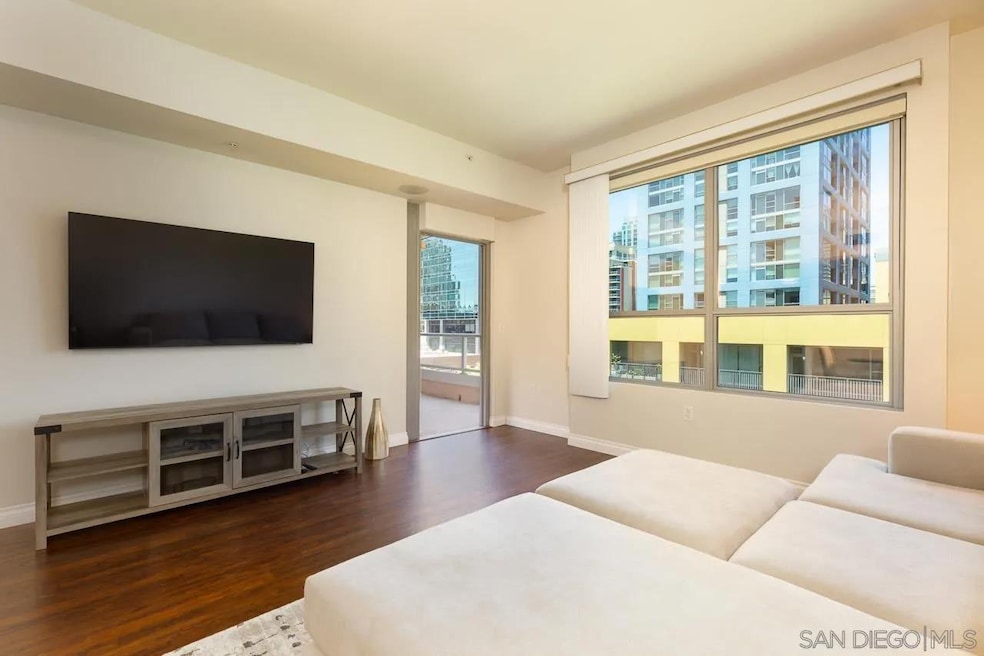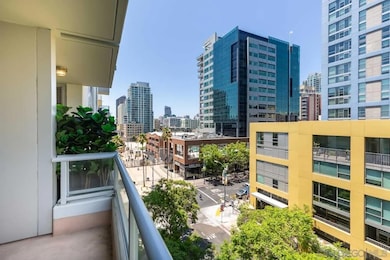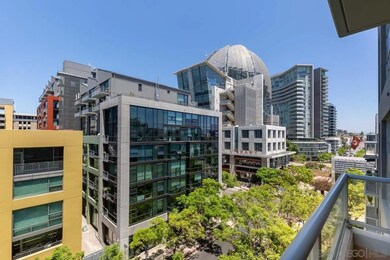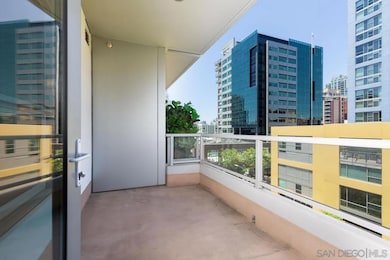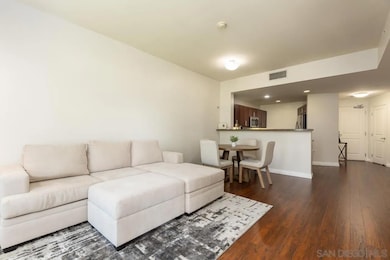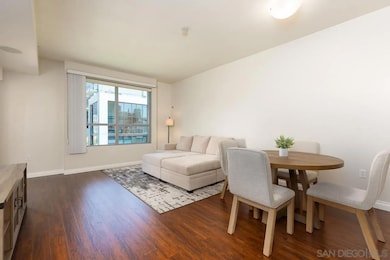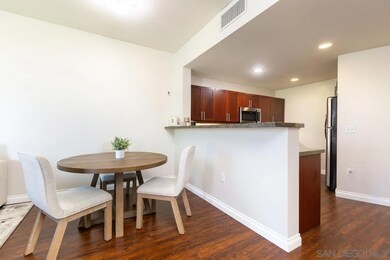Park Terrace 253 10th Ave Unit 634 Floor 6 San Diego, CA 92101
East Village Neighborhood
1
Bed
1
Bath
905
Sq Ft
2006
Built
Highlights
- City View
- 5-minute walk to Park And Market
- Balcony
- Wood Flooring
- Furnished
- Security Guard
About This Home
Urban Oasis Steps from Petco Park, Gas Lamp, Convention Center. This Condo features largest one-bedroom open floor plan in Park Terrace,10-foot ceiling, Large Living area, granite counter tops, updated bathroom and stacked washer/dryer, and a large private patio. Unit comes with one parking space located on the first parking level close to the elevators.
Condo Details
Home Type
- Condominium
Est. Annual Taxes
- $7,485
Year Built
- Built in 2006
Home Design
- Entry on the 6th floor
- Block Exterior
Interior Spaces
- 1 Bedroom
- 905 Sq Ft Home
- 1-Story Property
- Furnished
- Dining Area
Kitchen
- Oven or Range
- Microwave
- Dishwasher
- Disposal
Flooring
- Wood
- Tile
Laundry
- Dryer
- Washer
Home Security
Parking
- 1 Car Garage
- Tuck Under Garage
- Garage Door Opener
- Assigned Parking
Outdoor Features
Location
- Interior Unit
- West of 5 Freeway
Utilities
- Forced Air Heating and Cooling System
- Heating System Uses Natural Gas
- Cable TV Available
Listing and Financial Details
- Property Available on 10/1/25
- Tenant pays for cable TV, electricity, water
Community Details
Pet Policy
- Pets allowed on a case-by-case basis
Security
- Security Guard
- Fire Sprinkler System
Additional Features
- East Village Subdivision
- Community Barbecue Grill
Map
About Park Terrace
Source: San Diego MLS
MLS Number: 250038839
APN: 535-362-22-50
Nearby Homes
- 206 Park Blvd Unit 307
- 206 Park Blvd Unit 601
- 206 Park Blvd Unit 405
- 253 10th Ave Unit 1004
- 253 10th Ave Unit 524
- 253 10th Ave Unit 325
- 206 Park Blvd Unit 704
- 253 10th Ave Unit 232
- 253 10th Ave Unit 329
- 350 11th Ave Unit 133
- 350 11th Ave Unit 134
- 350 11th Ave Unit 928
- 321 10th Ave Unit 903
- 321 10th Ave Unit 505
- 350 11th Ave Unit 922
- 321 10th Ave Unit 1401
- 350 11th Ave Unit 319
- 1150 J St Unit 111
- 1150 J St Unit 104
- 1150 J St Unit 220
- 253 10th Ave Unit 1302
- 206 Park Blvd Unit 513
- 253 10th Ave Unit 229
- 253 10th Ave Unit 628
- 321 Tenth Ave Unit 1303
- 350 11th Ave Unit 624
- 350 11th Ave Unit 224
- 350 Eleventh Ave Unit FL4-ID37
- 321 Tenth Ave Unit 2103
- 100 Park Plaza Unit 3401
- 330 13th St
- 1150 J St Unit 309
- 1150 J St Unit 222
- 1150 J St Unit 218
- 427 9th Ave Unit 1403
- 427 9th Ave Unit 1207
- 300 14th St
- 450 10th Ave
- 1225 Island Ave Unit 315
- 1225 Island Ave Unit 617
