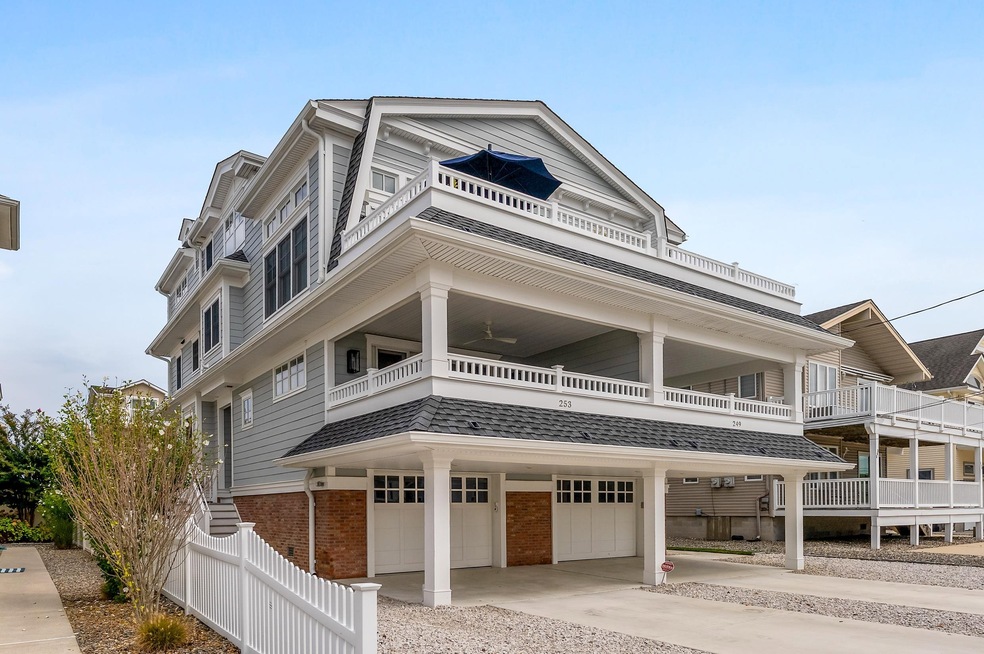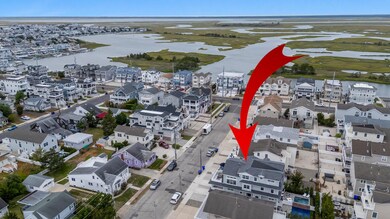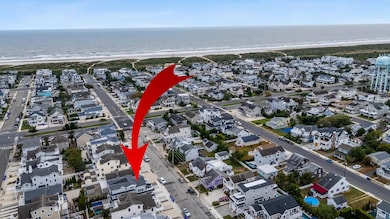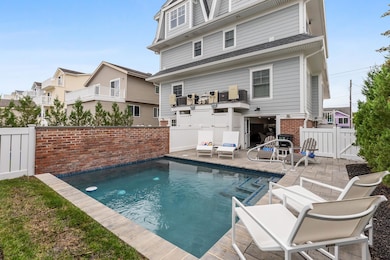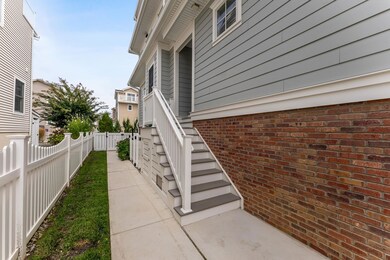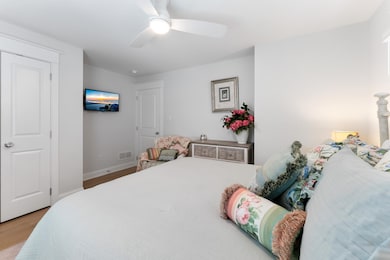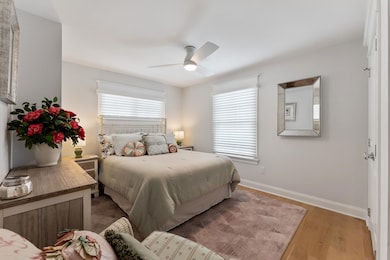253 35th St Unit WEST Avalon, NJ 08202
Estimated payment $18,485/month
Highlights
- Water Views
- Wood Flooring
- Community Pool
- Avalon Elementary School Rated A
- Furnished
- Fenced Yard
About This Home
Welcome to 253 35th Street - this beautiful 3 story townhome is only 2 years old, fully furnished and decorated and ready for your family's summer enjoyment or as a high yeilding rental investment property, or both! This ideally located 35th Street home is a short walk into downtown Avalon, 2.5 blocks to the beach, half block to the bay and offers peaceful bay and sunset views. This newer townhome design from Welsh Builders offers outstanding curb appeal, with pale gray and white trimmed facade, azek rails, fiberglass decks and brick clad foundation. From the street you notice the raised first floor elevation and two large fiberglass decks, first floor deck is covered and enclosed with a ceiling fan, second floor is open and offers views both east and especially west of the sunset and bay. At the ground level there is a one car storage garage at the front which flows back to a large cabana type space in the rear --opening out to the pool, with comfortable furnishings, a retro refrigerator/freezer and a cable hookup for indoor/outdoor TV if desired. The private pool area is furnished with Frontgate slingback chairs as well as Adirondack seating and enclosed by privacy landscaping. Upon entering the home's first level the foyer leads left to two ample sized bedrooms , one decorated with 2 (electric operated Tempurpedic) twin beds and one with a full queen bed. This level offers a full bath and a generously sized family room at the front of the home with a barn style sliding door for privacy and a full queen size pullout sofa --doubling as a 5th bedroom for overflow guests if needed. This room also has sliders opening onto the covered porch. Moving upstairs to the main second floor of the home is the open flow kitchen-dining-living area, as well as a full sized laundry room and powder room. The kitchen offers a full bar with ample cabinetry as well as a wine cooler and an osmosis water filter. The kitchen is attractively finished with white stone counters, white brick subway tile backsplash, ample cabinetry, high end appliances and fully equipped to meet the requirements of the most demanding of chefs and foodies. The home is outfitted with hardwood floors throughout every level and the interior stairwells as well the living room wall and master br wall are finished with beautiful white shiplap giving the space a cohesive finish. Beyond the open kitchen through the dining area and uplevel is the sophisticated living space with tall ceilings and a beautiful white natural gas fireplace covered in craftsman wood and tile. The bright southern light peers through the high transom windows and wide sliding doors to the large open fiberglass deck. On the top third level you will enjoy the privacy of your own fully outfitted master suite plus an additional bedroom with it's own full bath. This property affords all of the amenities you will need for a perfect Avalon Beach getaway. With beach access down the block via the 35th St. path, Bay Views, expansive decks, a private heated pool and a luxurious outside shower, this home the ideal blend of luxury and modern shore living. This newer 2 year young home comes furnished and decorated with white wood blinds on all the windows, silhouettes on sliders, (3) large screen TVs in the living areas and master suite, and hung TVs in 2 add'l brs.. ready for your immediate 2026 summer enjoyment...the proverbial -- just bring your toothbrush!
Listing Agent
LONG & FOSTER REAL ESTATE, INC av License #0570706 Listed on: 11/19/2025

Townhouse Details
Home Type
- Townhome
Est. Annual Taxes
- $11,697
Year Built
- Built in 2023
Interior Spaces
- 3-Story Property
- Furnished
- Bar
- Fireplace
- Blinds
- Living Room
- Dining Area
- Storage Room
- Wood Flooring
- Water Views
- Alarm System
Kitchen
- Self-Cleaning Oven
- Range
- Microwave
- Dishwasher
- Wine Cooler
- Disposal
Bedrooms and Bathrooms
- 4 Bedrooms
- 3 Full Bathrooms
Laundry
- Laundry Room
- Dryer
- Washer
Parking
- 2 Car Garage
- Parking Pad
- Automatic Garage Door Opener
- Driveway
Utilities
- Forced Air Zoned Heating and Cooling System
- Heating System Uses Natural Gas
- Electric Water Heater
- Cable TV Available
Additional Features
- Outdoor Shower
- Fenced Yard
Listing and Financial Details
- Legal Lot and Block 55.25 / 34.04
Community Details
Recreation
- Community Pool
Pet Policy
- Pets Allowed
Additional Features
- Community Deck or Porch
- Fire and Smoke Detector
Map
Home Values in the Area
Average Home Value in this Area
Property History
| Date | Event | Price | List to Sale | Price per Sq Ft |
|---|---|---|---|---|
| 12/07/2025 12/07/25 | Price Changed | $3,399,000 | -0.6% | -- |
| 11/25/2025 11/25/25 | Price Changed | $3,420,000 | -1.6% | -- |
| 11/19/2025 11/19/25 | For Sale | $3,475,000 | -- | -- |
Source: Cape May County Association of REALTORS®
MLS Number: 253415
- 3429 Dune Dr
- 162 33rd St
- 173 33rd St Unit 3
- 158 32nd St
- 179 32nd St
- 2934 Ocean Dr Unit North
- 3149 First Ave
- 2928 Ocean Dr Unit C-N
- 55 32nd St W Unit C2B
- 55 32nd St W
- 55 32nd St W Unit 1A
- 2988 1st Ave
- 25 32nd St W
- 2968 First Ave
- 264 41st St
- 256 42nd St
- 2958 Avalon Ave
- 179 27th St
- 212 25th St Unit End Unit
- 29 28th St E Unit 7
- 505 Turnstone Place
- 11 Scott Ln
- 725 Allen (The Lodge Condominiums) Dr Unit A125
- X3X Maple Ave
- 7x M Ave
- 206 W Roberts Ave Unit 1st floor
- 142 E Youngs Ave Unit ID1309014P
- 107 E Taylor Ave
- 124 W Heather Rd Unit ID1309025P
- 109 Brigantine Dr
- 404 50th St
- 4124-26 Central Ave
- 3136-38 Haven Ave Unit ID1309026P
- 664 Town Bank Rd
- 12 Genoa Ct Unit 12
- 620 Town Bank Rd
- 102 Harbor Rd
- 28 Bayview Place
- 1142 Simpson Ave Unit ID1308992P
- 1140 Simpson Ave Unit ID1309006P
Ask me questions while you tour the home.
