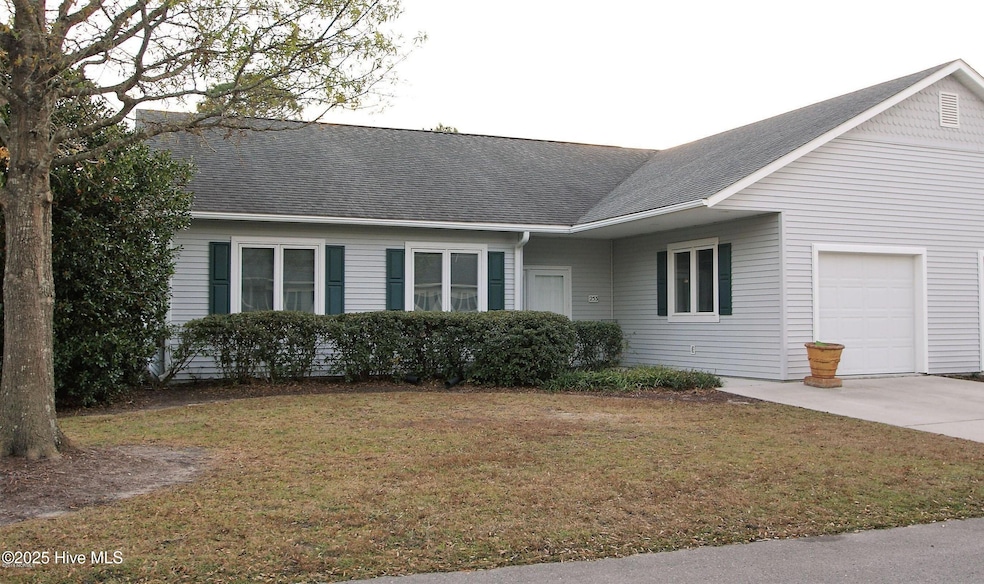
253 Bonnet Way Southport, NC 28461
Estimated payment $1,909/month
Highlights
- 1 Fireplace
- 1 Car Attached Garage
- Combination Dining and Living Room
- Porch
- Screened Patio
- Ceiling Fan
About This Home
Discover the convenience of single-level living in this charming 3-bedroom, 2-bath townhome located in the highly sought-after Bonnet Way community, just minutes from downtown Southport, local beaches, shopping, and dining.Enjoy a carefree lifestyle with all exterior and lawn maintenance handled by the HOA, giving you more time to relax and explore the coastal lifestyle.Inside, you'll find an open living and dining area with vaulted ceilings. The thoughtful split floor plan offers privacy, with a spacious master suite on one side and two additional bedrooms and a full bath on the other. A covered front porch, and a screened-in back patio provides a perfect space for sipping sweet tea and enjoying coastal breezes. An attached one-car garage provides added convenience and storage.This home combines comfort, function, and location--perfect for full-time living or a coastal retreat.
Townhouse Details
Home Type
- Townhome
Est. Annual Taxes
- $1,886
Year Built
- Built in 1999
Lot Details
- 1,873 Sq Ft Lot
- Lot Dimensions are 45 x 40 x 32 x 59
HOA Fees
- $335 Monthly HOA Fees
Home Design
- Slab Foundation
- Wood Frame Construction
- Architectural Shingle Roof
- Vinyl Siding
- Stick Built Home
Interior Spaces
- 1,432 Sq Ft Home
- 1-Story Property
- Ceiling Fan
- 1 Fireplace
- Combination Dining and Living Room
- Termite Clearance
Bedrooms and Bathrooms
- 3 Bedrooms
- 2 Full Bathrooms
Parking
- 1 Car Attached Garage
- Front Facing Garage
- Driveway
Outdoor Features
- Screened Patio
- Porch
Schools
- Southport Elementary School
- South Brunswick Middle School
- South Brunswick High School
Utilities
- Heat Pump System
Community Details
- Bonnet Way Hoa/ Cams HOA, Phone Number (877) 672-2267
- Bonnet Way Subdivision
- Maintained Community
Listing and Financial Details
- Assessor Parcel Number 221nb00141
Map
Home Values in the Area
Average Home Value in this Area
Tax History
| Year | Tax Paid | Tax Assessment Tax Assessment Total Assessment is a certain percentage of the fair market value that is determined by local assessors to be the total taxable value of land and additions on the property. | Land | Improvement |
|---|---|---|---|---|
| 2024 | $1,886 | $243,570 | $40,000 | $203,570 |
| 2023 | $1,656 | $243,570 | $40,000 | $203,570 |
| 2022 | $1,656 | $158,130 | $33,000 | $125,130 |
| 2021 | $1,435 | $158,130 | $33,000 | $125,130 |
| 2020 | $0 | $158,130 | $33,000 | $125,130 |
| 2019 | $968 | $33,530 | $33,000 | $530 |
| 2018 | $899 | $33,680 | $33,000 | $680 |
| 2017 | $886 | $33,680 | $33,000 | $680 |
| 2016 | $861 | $33,680 | $33,000 | $680 |
| 2015 | $861 | $145,020 | $33,000 | $112,020 |
| 2014 | $788 | $142,670 | $38,500 | $104,170 |
Property History
| Date | Event | Price | Change | Sq Ft Price |
|---|---|---|---|---|
| 08/20/2025 08/20/25 | Pending | -- | -- | -- |
| 08/18/2025 08/18/25 | For Sale | $260,000 | +59.5% | $182 / Sq Ft |
| 03/19/2019 03/19/19 | Sold | $163,000 | -4.1% | $114 / Sq Ft |
| 02/13/2019 02/13/19 | Pending | -- | -- | -- |
| 12/05/2018 12/05/18 | For Sale | $170,000 | -- | $119 / Sq Ft |
Purchase History
| Date | Type | Sale Price | Title Company |
|---|---|---|---|
| Warranty Deed | -- | None Available | |
| Warranty Deed | $163,000 | None Available | |
| Warranty Deed | -- | -- |
Mortgage History
| Date | Status | Loan Amount | Loan Type |
|---|---|---|---|
| Previous Owner | $99,000 | Adjustable Rate Mortgage/ARM |
Similar Homes in Southport, NC
Source: Hive MLS
MLS Number: 100525704
APN: 221NB00141
- 2435 Lake Ridge Dr
- 2451 Lake Ridge Dr
- 8 Downing Ct
- 2121 Maple Leaf Dr
- 2119 Maple Leaf Dr
- 2478 Lake Ridge Dr
- 2273 Crescent Bay Dr
- 2482 Lake Ridge Dr
- 2285 Crescent Bay Dr
- 2289 Crescent Bay Dr
- 2483 Lake Ridge Dr
- 1110 Caney Ct
- 1230 Ocean Sands Dr
- 1238 Ocean Sands Dr
- 2008 Robert Ruark Dr SE
- 2009 Robert Ruark Dr
- 1257 Ocean Sands Dr
- 2020 Robert Ruark Dr
- 1266 Ocean Sands Dr
- 2339 Crescent Bay Dr
