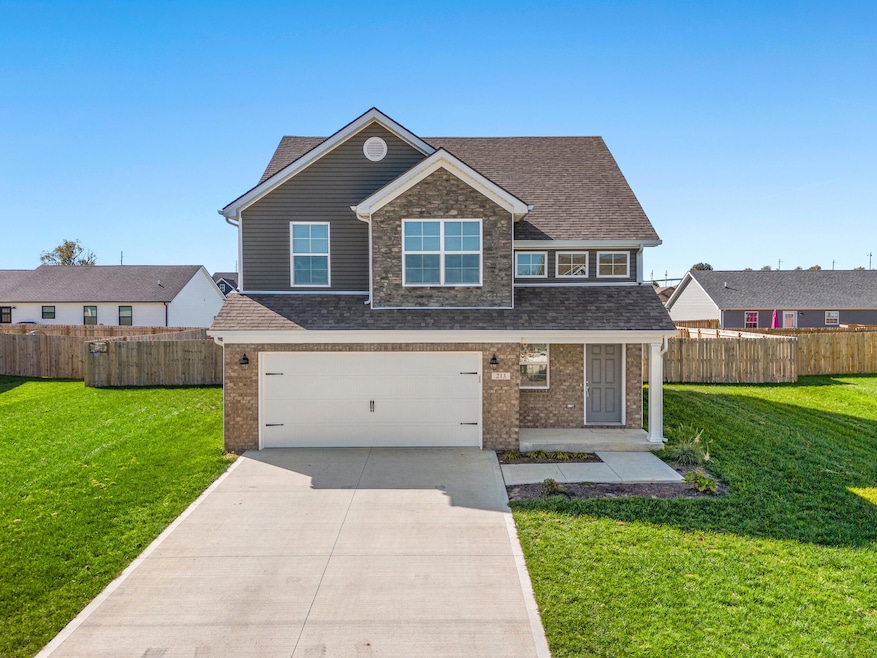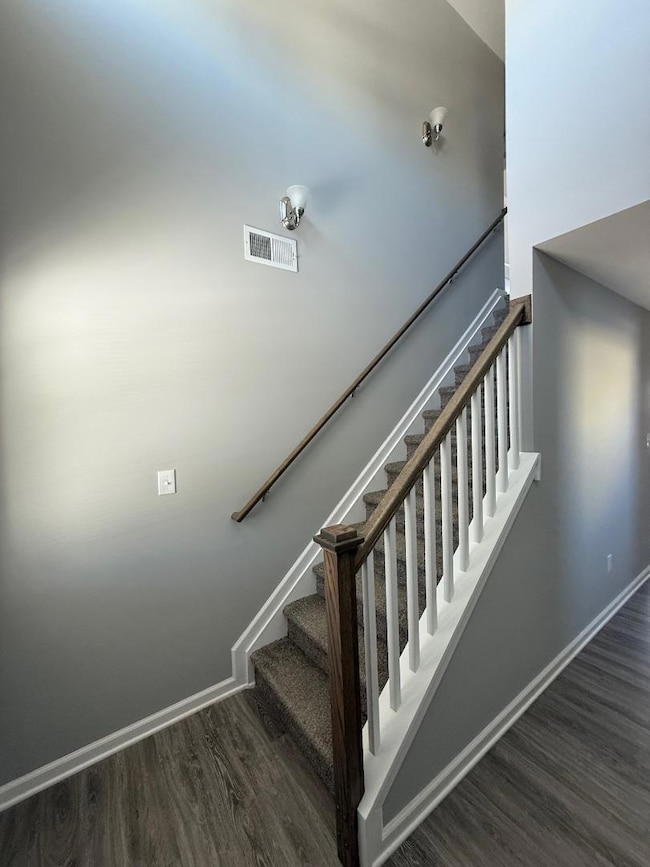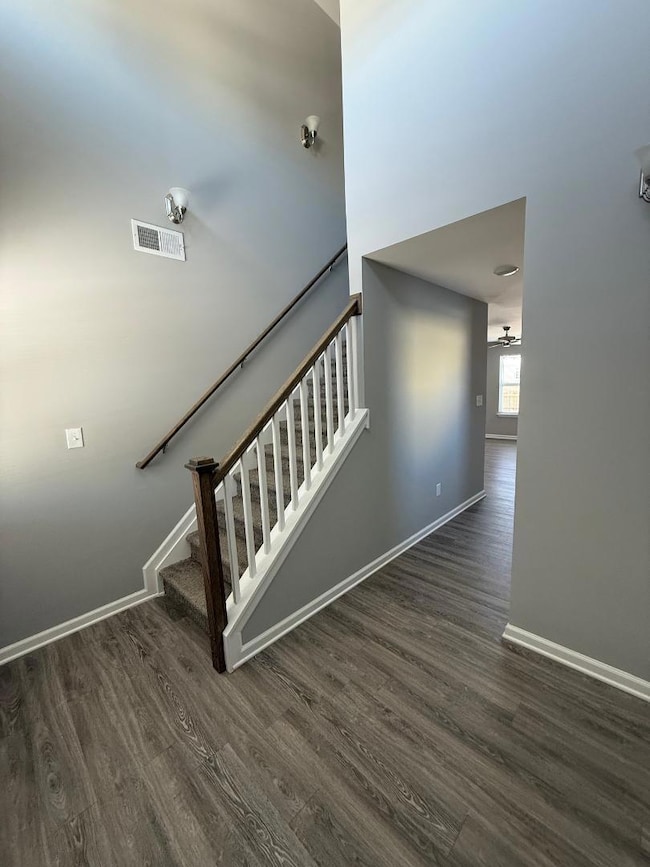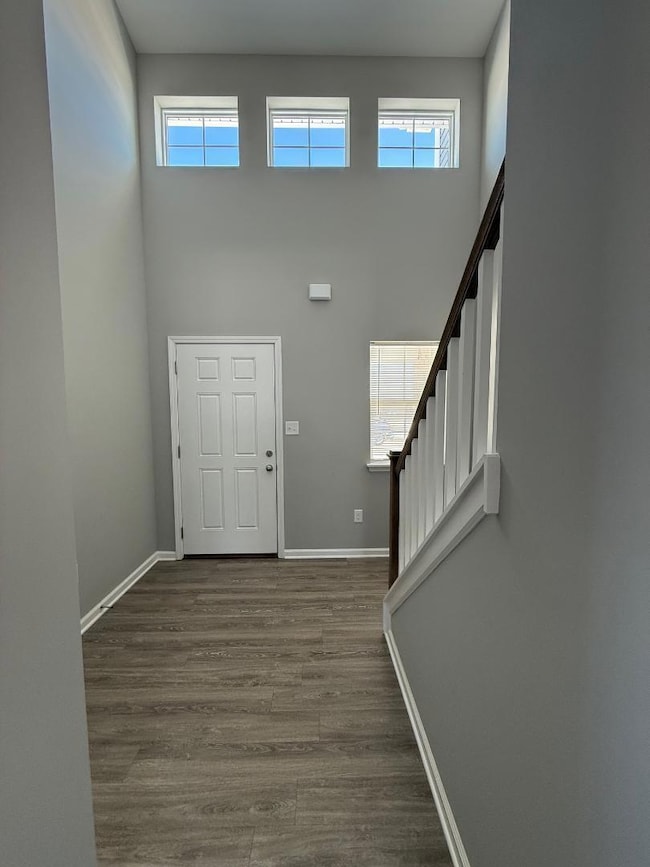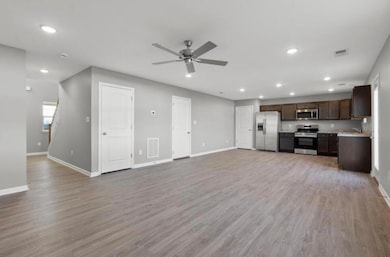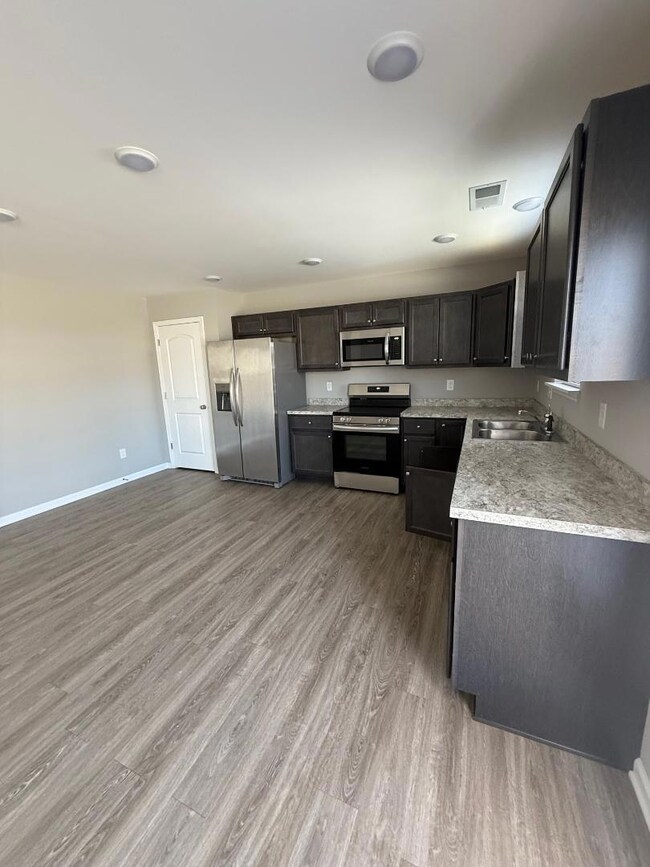253 Candy Apple Ln Richmond, KY 40475
4
Beds
2.5
Baths
1,700
Sq Ft
9,148
Sq Ft Lot
Highlights
- No HOA
- Walk-In Closet
- Patio
- Brick Veneer
- Cooling Available
- Entrance Foyer
About This Home
Come tour this turn-key home and other floorplans in the neighborhood available to rent or buy!!! The Carson plan offers living, dining, kitchen, and 1/2 bath on the main level. The second level has 4 bedrooms and 2 bathrooms. The kitchen is equipped with a range, dishwasher, microwave, and refrigerator. This home sits on a large lot and has an attached 2 car garage. Call today for a tour of this home! New construction. Pictures are of the same house plan but different address.
Home Details
Home Type
- Single Family
Year Built
- Built in 2025
Parking
- 2 Car Garage
- Driveway
Home Design
- Brick Veneer
- Slab Foundation
- Vinyl Siding
Interior Spaces
- 1,700 Sq Ft Home
- 2-Story Property
- Entrance Foyer
- Washer and Electric Dryer Hookup
Kitchen
- Oven or Range
- Microwave
- Dishwasher
Flooring
- Carpet
- Vinyl
Bedrooms and Bathrooms
- 4 Bedrooms
- Primary bedroom located on second floor
- Walk-In Closet
Schools
- Waco Elementary School
- Clark-Moores Middle School
- Madison Central High School
Utilities
- Cooling Available
- Heating Available
Additional Features
- Patio
- 9,148 Sq Ft Lot
Listing and Financial Details
- Security Deposit $2,200
Community Details
Overview
- No Home Owners Association
- Fair Vista Landing Subdivision
Pet Policy
- Pets up to 100 lbs
- Birds Allowed
- 2 Pets Allowed
- $25 Pet Fee
- Dogs and Cats Allowed
- Breed Restrictions
Map
Source: ImagineMLS (Bluegrass REALTORS®)
MLS Number: 25501960
Nearby Homes
- 145 Candy Apple Ln
- 141 Candy Apple Ln
- 352 Pageant Dr
- 149 Candy Apple Ln
- 133 Candy Apple Ln
- 129 Candy Apple Ln
- 344 Pageant Dr
- 137 Candy Apple Ln
- 173 Candy Apple Ln
- 356 Pageant Dr
- 161 Candy Apple Ln
- 819 Mohawk Dr
- 917 Seminole Trail
- 139 Olive Branch Dr
- 540 Chickasaw Dr
- 551 Chickasaw Dr
- 335 Mohegan Trail
- 330 Mohegan Trail
- 538 Chickasaw Dr
- 536 Chickasaw Dr
- 353 Pageant Dr
- 332 Pageant Dr
- 340 Pageant Dr
- 348 Pageant Dr
- 165 Candy Apple Ln
- 991 Charlie Norris Rd Unit Charlie Norris
- 329 Oxford Cir
- 530 Regency Cir Unit Lake Reba
- 508 Regency Cir
- 592 Regency Cir
- 743 Benson Dr
- 5011 Melana Way
- 410 Jason Dr
- 1065 Berea Rd
- 1118 Richmond Green Dr Unit 3
- 443 Big Hill Ave
- 1112 Mission Dr
- 2009-2079 Ty Ln
- 2005 Willow Dr
- 409 Bond St
