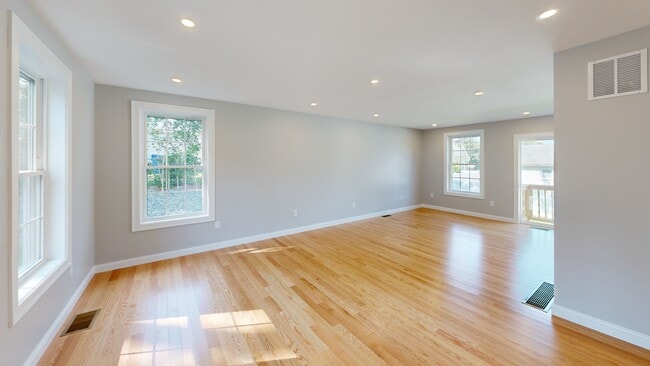
253 Central St Lincoln, RI 02838
Manville-Albion NeighborhoodEstimated payment $4,333/month
Highlights
- Golf Course Community
- Under Construction
- Deck
- Lincoln Senior High School Rated A-
- Colonial Architecture
- Wooded Lot
About This Home
Beautiful new construction home built in 2025. This 4 bedroom, 2.5 bath home is a masterpiece of design and comfort. Step into an open concept living area with beautiful interior finishes. The gourmet kitchen boasts quartz countertops, stainless steel appliances, and is perfect for hosting. 2 High-efficiency heat pumps/ central air keeps the home comfortable year-round which add huge energy savings .The master suite features a spa-like master shower with a sliding glass door. 4th bedroom can be used also as office with oversized bonus closet for plenty of storage. Laundry room located on second floor makes for easy living. Beautiful red oak hardwoods which include oak stairs & handrails. Luxurious oversized Harvey windows with safety latches offer beautiful natural light throughout the home. Exterior yard includes deck with sliders, brick patio, mature arborvitaes, a stone boulder wall and a cement wall surrounding the property. Landscape features a sprinkler system. Home includes a 2-car insulated 8 ft. garage door, along with insulated garage area with approx. 10ft. ceiling height. Large driveway with extra turnaround space. Property is located on a quiet dead end street. Property is located in Lincoln (02865) and located in the neighborhood of Manville (02838). Please use zip in GPS directions accordingly.
Listing Agent
LaMontagne Real Estate License #REB.0018712 Listed on: 07/29/2025
Open House Schedule
-
Saturday, September 27, 202511:00 am to 1:00 pm9/27/2025 11:00:00 AM +00:009/27/2025 1:00:00 PM +00:00Add to Calendar
Home Details
Home Type
- Single Family
Year Built
- Built in 2025 | Under Construction
Lot Details
- 10,018 Sq Ft Lot
- Fenced
- Wooded Lot
- Property is zoned RL9
Parking
- 2 Car Attached Garage
- Driveway
Home Design
- Colonial Architecture
- Vinyl Siding
- Concrete Perimeter Foundation
- Plaster
Interior Spaces
- 1,900 Sq Ft Home
- 2-Story Property
- Thermal Windows
- Storage Room
- Laundry Room
- Utility Room
- Attic
Kitchen
- Oven
- Range with Range Hood
- Microwave
- Dishwasher
- Disposal
Flooring
- Wood
- Carpet
- Ceramic Tile
Bedrooms and Bathrooms
- 4 Bedrooms
- Bathtub with Shower
Unfinished Basement
- Basement Fills Entire Space Under The House
- Interior Basement Entry
Outdoor Features
- Deck
- Patio
Location
- Property near a hospital
Utilities
- Forced Air Heating and Cooling System
- Heat Pump System
- Electric Water Heater
Listing and Financial Details
- Tax Lot 130
- Assessor Parcel Number 253CENTRALSTLINC
Community Details
Overview
- Manville Subdivision
Amenities
- Shops
- Public Transportation
Recreation
- Golf Course Community
- Tennis Courts
Map
Home Values in the Area
Average Home Value in this Area
Property History
| Date | Event | Price | Change | Sq Ft Price |
|---|---|---|---|---|
| 07/29/2025 07/29/25 | For Sale | $689,900 | -- | $363 / Sq Ft |
About the Listing Agent

Lisa LaMontagne-Beausoleil - Associate Broker at LaMontagne Real Estate
With over two decades of experience in the real estate industry, Lisa LaMontagne-Beausoleil is a seasoned professional dedicated to helping clients find their dream homes. Lisa’s journey began in California, where she spent 13 years in the fitness industry, earning accolades as a top salesperson. This experience honed her sales skills and customer-centric approach, which she now brings to her real estate
Lisa's Other Listings
Source: State-Wide MLS
MLS Number: 1391182
- 68 Division St
- 63 Prospect St
- 23 Plant St
- 13 Plant St
- 10 Park Way
- 12 Church Ln
- 2 Main St Unit 9
- 2 Angle St Unit 5
- 140 Main St
- 34 Boyle Ave
- 79 Governor St
- 41 Ballou St
- 40 Warren Ave
- 214 Danielle Dr
- 22 Grand Ave
- 3889 Mendon Rd
- 200 Heroux Blvd Unit 1101
- 200 Heroux Blvd Unit 805
- 130 Danielle Dr
- 400 New River Rd Unit 603
- 149 Church St
- 31 Main St Unit 2
- 2 Booth Pond Way
- 210 Highland Corporate Dr
- 275 Eddie Dowling Hwy
- 200 Old River Rd
- 907 Bernon St Unit 1
- 217 Newland Ave
- 363 Logee St Unit 1
- 363 Logee St Unit 3
- 1041 Park Ave Unit Room- 3rd Fl
- 57 Kennedy St
- 392 Carrington Ave Unit 2 floor
- 77 Manville Rd Unit 3R
- 252 Grove St
- 91 Hamlet Ave Unit 89 Hamlet Ave #1
- 2033 Mendon Rd Unit 11
- 578 Elm St Unit 1
- 578 Elm St Unit 3
- 27 W Park Place Unit 2F





