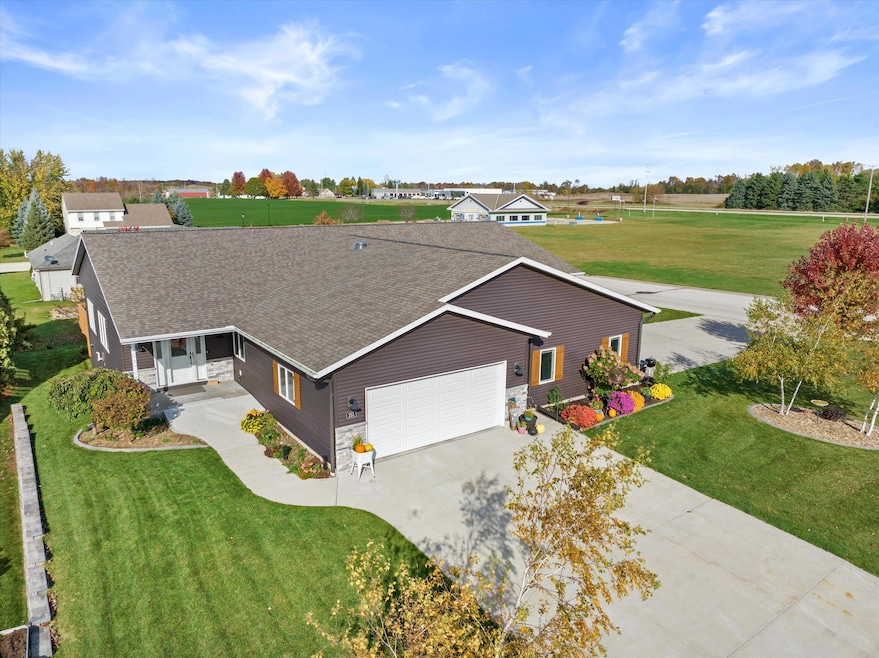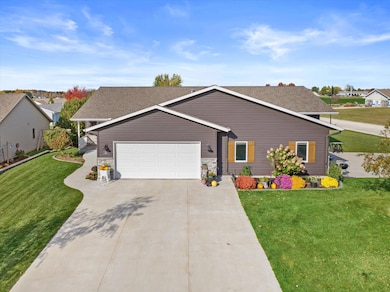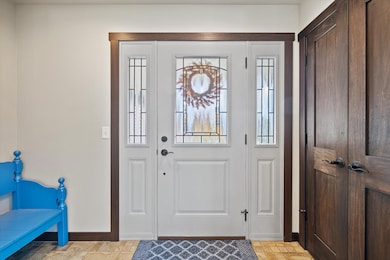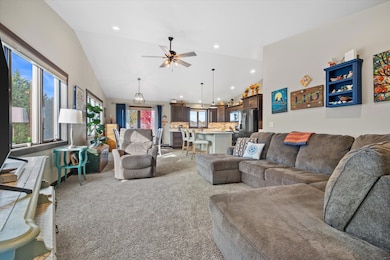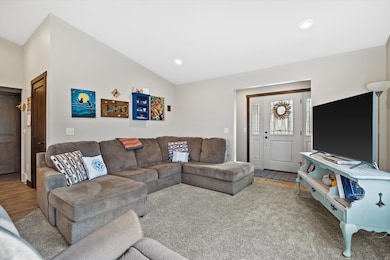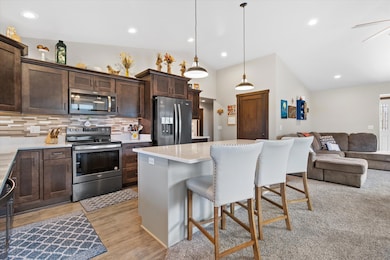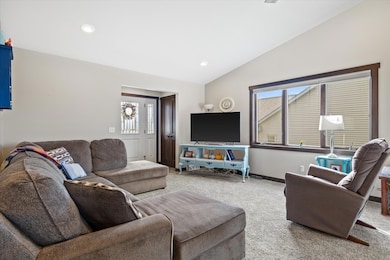253 Christine's Way Random Lake, WI 53075
Estimated payment $2,074/month
Highlights
- Open Floorplan
- 2 Car Attached Garage
- Stone Flooring
- No HOA
- Level Entry For Accessibility
- 1-Story Property
About This Home
Check out this beautifully updated 2-bedroom, 2-bath ranch-style side-by-side condo that is move-in ready! You'll love the bright, open-concept layout featuring a stylish kitchen with Cambria quartz countertops and newer appliances. Both bathrooms offer spa-like comfort with luxurious tiled walk-in showers, each with a built-in bench and grab bars for added ease. Step out from the dining area to beautful deck, complete with a gas line for effortless tankless grilling that is also perfect for relaxing or entertaining. The unfinished lower level is full of potential, already egressed for a 3rd bedroom and equipped with a toilet and vanity, just add walls and a shower to create an additional full bath and living space! A rare find comfort, convenience, and style all in one!
Property Details
Home Type
- Condominium
Est. Annual Taxes
- $3,351
Parking
- 2 Car Attached Garage
Home Design
- Poured Concrete
- Vinyl Siding
Interior Spaces
- 1,332 Sq Ft Home
- 1-Story Property
- Open Floorplan
- Stone Flooring
Kitchen
- Oven
- Cooktop
- Microwave
- Dishwasher
Bedrooms and Bathrooms
- 2 Bedrooms
Laundry
- Dryer
- Washer
Basement
- Basement Fills Entire Space Under The House
- Sump Pump
- Stubbed For A Bathroom
Accessible Home Design
- Grab Bar In Bathroom
- Level Entry For Accessibility
Schools
- Random Lake Elementary And Middle School
- Random Lake High School
Utilities
- Water Softener is Owned
Community Details
- No Home Owners Association
- Association fees include lawn maintenance, snow removal, replacement reserve, common area insur
Listing and Financial Details
- Exclusions: Kitchen Bar Stools, Plastic shelves and workbench in Basement, Sellers Personal Property
- Assessor Parcel Number 59176747127
Map
Home Values in the Area
Average Home Value in this Area
Tax History
| Year | Tax Paid | Tax Assessment Tax Assessment Total Assessment is a certain percentage of the fair market value that is determined by local assessors to be the total taxable value of land and additions on the property. | Land | Improvement |
|---|---|---|---|---|
| 2024 | $4,075 | $260,900 | $23,000 | $237,900 |
| 2023 | $2,874 | $138,800 | $22,000 | $116,800 |
| 2022 | $3,109 | $138,800 | $22,000 | $116,800 |
| 2021 | $2,876 | $138,800 | $22,000 | $116,800 |
| 2020 | $2,773 | $138,800 | $22,000 | $116,800 |
| 2019 | $2,686 | $138,800 | $22,000 | $116,800 |
| 2018 | $1,869 | $92,100 | $22,000 | $70,100 |
| 2017 | $432 | $22,000 | $22,000 | $0 |
| 2016 | $421 | $22,000 | $22,000 | $0 |
| 2015 | $441 | $22,000 | $22,000 | $0 |
| 2014 | $448 | $22,000 | $22,000 | $0 |
Property History
| Date | Event | Price | List to Sale | Price per Sq Ft | Prior Sale |
|---|---|---|---|---|---|
| 11/05/2025 11/05/25 | Price Changed | $339,900 | -5.6% | $255 / Sq Ft | |
| 10/25/2025 10/25/25 | For Sale | $359,900 | +2.9% | $270 / Sq Ft | |
| 12/08/2023 12/08/23 | Sold | $349,900 | 0.0% | $263 / Sq Ft | View Prior Sale |
| 10/11/2023 10/11/23 | For Sale | $349,900 | -- | $263 / Sq Ft |
Purchase History
| Date | Type | Sale Price | Title Company |
|---|---|---|---|
| Deed | $349,900 | Members Title Group Llc | |
| Deed | $349,900 | Members Title Group Llc | |
| Deed | $223,650 | Olsen Kloet Gunderson & Conway |
Mortgage History
| Date | Status | Loan Amount | Loan Type |
|---|---|---|---|
| Open | $189,900 | New Conventional | |
| Closed | $189,900 | New Conventional |
Source: Metro MLS
MLS Number: 1940751
APN: 59176747127
- 711 N Spring St
- 240 Main St
- 119 S 11th St Unit 203
- 856 Market St
- 630 N Spring St
- 248 Emerald Blvd
- 1740 W Grand Ave
- 640-654 W Hillcrest Rd
- 1579-1589 Portview Dr
- 211 S High St
- 213 S Webster St Unit 213 S Webster Street
- 1084 Westport Dr
- 457 Bastle Wynd
- 1802 E Sauk Rd
- 2212 New Port Vista Dr
- 223 S Pleasant View Rd
- 1310 Daisy Dr
- 1310 Daisy Dr Unit 1310
- 944 Detroit St Unit 944
- 101 School St
