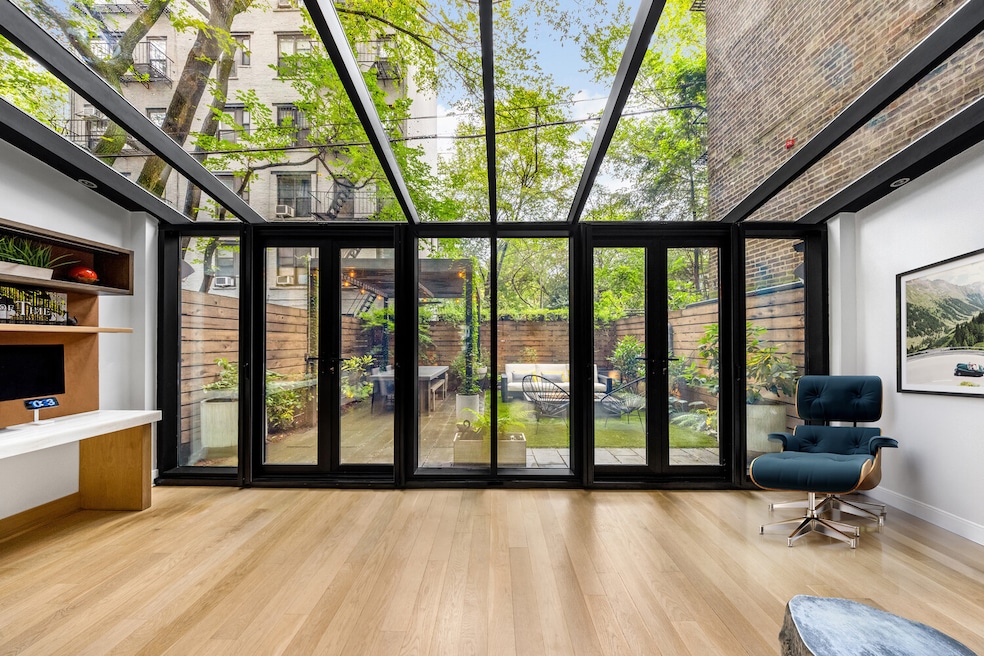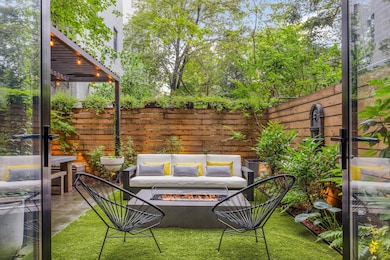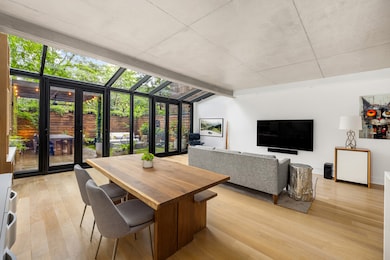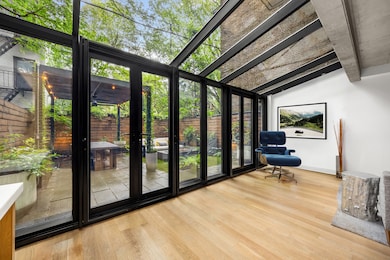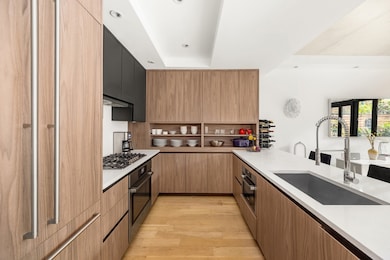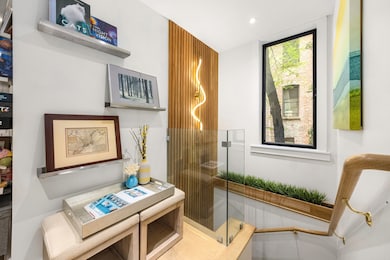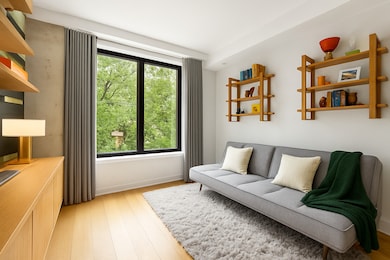253 E 7th St Unit TH New York, NY 10009
Alphabet City NeighborhoodEstimated payment $17,454/month
Highlights
- Rooftop Deck
- Bike Room
- Central Air
- P.S. 110 Florence Nightingale Rated A
- Views
- 3-minute walk to La Plaza Cultural
About This Home
253 East 7th Street is a modern architectural statement by acclaimed NYC firm Isaac & Stern. This boutique condominium is nestled in the East Village's Alphabet City, directly beside a serene community garden.
At its heart lies an expansive 550 sq. ft. private garden, professionally designed by Amber Freda. Once bare earth, the space has been transformed into a lush retreat that seamlessly extends into the neighboring community garden. Shade-tolerant plantings thrive here, complemented by a custom powder-coated pergola with integrated fan, a bluestone dining area, and a separate lounge anchored by a clean-burning fire pit. High-end outdoor furnishings-including a concrete dining table for six, bench seating, and a full suite of lounge furniture-are all included in the sale. For year-round enjoyment, the garden is outfitted with irrigation, uplighting, mosquito control, and retractable glass wall screens for seamless indoor-outdoor living.
Inside, custom millwork elevates the main living spaces. A bespoke workstation blends into the design with a polished Vanilla Onyx marble desk surface, suede backsplash, and a balance of open shelving and closed cabinetry in warm espresso tones. Nearby, a striking white oak bar and bookcase with fluted detailing, brass hardware, and a dramatic Leather White Mountain Quartzite backsplash adds sophistication and functionality.
The custom oak staircase, detailed with vertical slats and a sculptural light fixture, leads to the upper level. Here, you will find both bedrooms. The second bedroom which is currently configured as a lounge - office showcases bold green-and-gold graphic wallpaper and a fully custom white oak desk and shelving system with integrated lighting and hidden wiring.This space can easily function as a second bedroom, studio, or retreat.
With its cohesive design language, intentional craftsmanship, and rare indoor-outdoor lifestyle, this residence offers a highly curated living experience in one of downtown's most vibrant neighborhoods.
Property Details
Home Type
- Condominium
Est. Annual Taxes
- $32,858
Year Built
- Built in 2018
HOA Fees
- $1,540 Monthly HOA Fees
Home Design
- 1,632 Sq Ft Home
- Entry on the 1st floor
Bedrooms and Bathrooms
- 2 Bedrooms
- 3 Full Bathrooms
Laundry
- Washer Dryer Allowed
- Washer Hookup
Additional Features
- North Facing Home
- Central Air
- Property Views
Listing and Financial Details
- Legal Lot and Block 7505 / 00377
Community Details
Overview
- 7 Units
- High-Rise Condominium
- East Village Subdivision
- Property has 2 Levels
Amenities
- Rooftop Deck
- Bike Room
Map
Home Values in the Area
Average Home Value in this Area
Tax History
| Year | Tax Paid | Tax Assessment Tax Assessment Total Assessment is a certain percentage of the fair market value that is determined by local assessors to be the total taxable value of land and additions on the property. | Land | Improvement |
|---|---|---|---|---|
| 2025 | $32,858 | $261,807 | $45,612 | $216,195 |
| 2024 | $32,858 | $262,820 | $84,229 | $207,876 |
| 2023 | $30,424 | $243,352 | $61,049 | $182,303 |
| 2022 | $22,677 | $363,740 | $84,229 | $279,511 |
| 2021 | $35,692 | $290,956 | $84,229 | $206,727 |
Property History
| Date | Event | Price | List to Sale | Price per Sq Ft | Prior Sale |
|---|---|---|---|---|---|
| 10/24/2025 10/24/25 | Price Changed | $2,500,000 | -7.4% | $1,532 / Sq Ft | |
| 09/10/2025 09/10/25 | For Sale | $2,700,000 | +38.5% | $1,654 / Sq Ft | |
| 03/24/2021 03/24/21 | Sold | $1,950,000 | 0.0% | $1,195 / Sq Ft | View Prior Sale |
| 01/15/2021 01/15/21 | Pending | -- | -- | -- | |
| 01/16/2019 01/16/19 | For Sale | $1,950,000 | -- | $1,195 / Sq Ft |
Purchase History
| Date | Type | Sale Price | Title Company |
|---|---|---|---|
| Deed | -- | -- | |
| Deed | $1,950,000 | -- |
Mortgage History
| Date | Status | Loan Amount | Loan Type |
|---|---|---|---|
| Previous Owner | $1,300,000 | Unknown |
Source: Real Estate Board of New York (REBNY)
MLS Number: RLS20047667
APN: 0377-1401
- 252 E 7th St Unit 1
- 241 E 7th St Unit 1B
- 277 E 7th St Unit 2
- 98 Loisaida Ave Unit 6B
- 399 E 8th St Unit 8-C
- 745 E 6th St Unit 1 B
- 331 E 8th St Unit 2
- 149 Ave C Unit 2F
- 753 E 5th St Unit 1A
- 702 E 5th St Unit 5E
- 430 E 10th St Unit 2B
- 621 E 6th St Unit 7
- 199 E 7th St Unit 2B
- 619 E 6th St Unit 4
- 626 E 9th St Unit 3R
- 613 E 6th St Unit 5C
- 55 Ave C Unit 1
- 611 E 6th St
- 383 E 10th St Unit D4
- 300 E 4th St Unit 5A
- 738 E 6th St Unit 1C
- 738 E 6th St Unit 2B
- 222 E 7th St
- 715 E 5th St Unit 5C
- 715 E 5th St Unit 1C
- 715 E 5th St Unit 1D
- 715 E 5th St Unit 1B
- 133 Avenue D Unit A
- 628 E 9th St Unit 5M
- 628 E 9th St Unit 5RT
- 628 E 9th St Unit 5V
- 199 E 7th St Unit 4D
- 309 E 8th St Unit FL4-ID1645
- 309 E 8th St Unit FL1-ID1115
- 309 E 8th St Unit FL2-ID1236
- 371 E 10th St Unit FL6-ID1044
- 283 E 4th St
- 636 E 11th St Unit 3G
- 189 Ave C Unit 4-D
- 20 Avenue A Unit 2F
