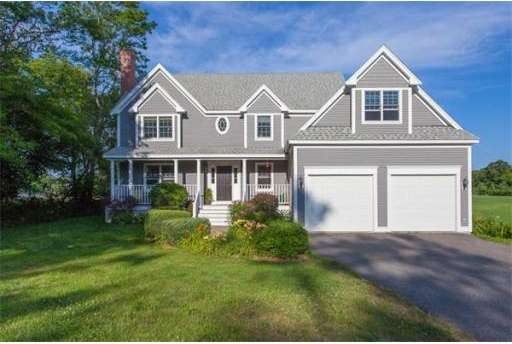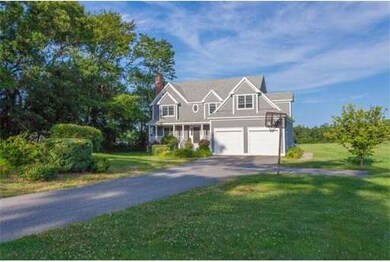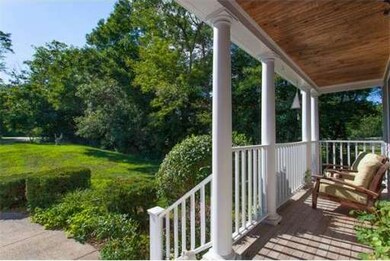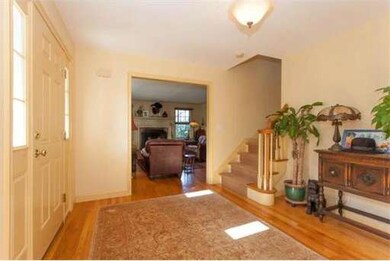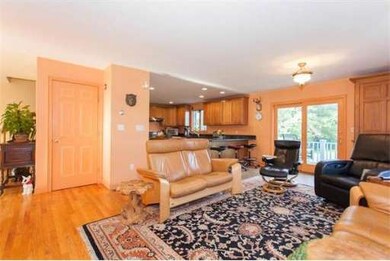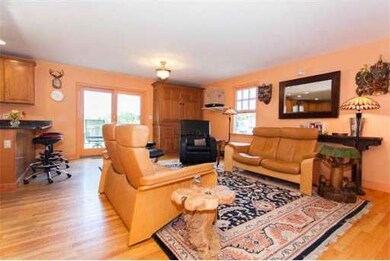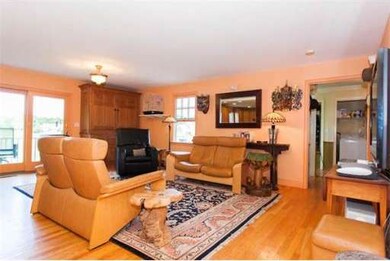
253 High Rd Newbury, MA 01951
About This Home
As of March 2025Wonderful country location for this 3,000 square foot colonial, featuring a "cook's" kitchen, with granite counter tops, maple cabinets and viking range, open to fireplaced family room. Spacious master suite with 3 additional bedrooms offer ample room for family, and walk up attic provide more storage! Two car garage, central air and a 3 acre lot offer options for pool or gardening enthusiasts. A great buy!
Last Agent to Sell the Property
Tracy Mousseau
Stone Ridge Properties, Inc. License #452000006 Listed on: 07/12/2012
Last Buyer's Agent
Tasha Mellett
Wellsco, LLC License #452001227
Home Details
Home Type
Single Family
Est. Annual Taxes
$8,248
Year Built
2001
Lot Details
0
Listing Details
- Lot Description: Cleared, Level, Scenic View(s)
- Special Features: None
- Property Sub Type: Detached
- Year Built: 2001
Interior Features
- Has Basement: Yes
- Fireplaces: 1
- Primary Bathroom: Yes
- Number of Rooms: 8
- Amenities: Public Transportation, Walk/Jog Trails, Highway Access, T-Station
- Electric: 200 Amps
- Energy: Insulated Windows
- Flooring: Tile, Wall to Wall Carpet, Hardwood
- Insulation: Full
- Basement: Full, Sump Pump
- Bedroom 2: Second Floor, 21X17
- Bedroom 3: Second Floor, 14X12
- Bedroom 4: Second Floor, 14X12
- Kitchen: First Floor, 15X14
- Laundry Room: First Floor, 8X8
- Living Room: First Floor, 16X15
- Master Bedroom: Second Floor, 16X15
- Master Bedroom Description: Full Bath, Bathroom - Double Vanity/Sink, Walk-in Closet
- Dining Room: First Floor, 14X12
- Family Room: First Floor, 21X15
Exterior Features
- Construction: Frame
- Exterior: Clapboard
- Exterior Features: Porch, Deck
- Foundation: Poured Concrete
Garage/Parking
- Garage Parking: Attached
- Garage Spaces: 2
- Parking: Off-Street
- Parking Spaces: 4
Utilities
- Cooling Zones: 2
- Hot Water: Oil
- Utility Connections: for Gas Range
Condo/Co-op/Association
- HOA: No
Ownership History
Purchase Details
Home Financials for this Owner
Home Financials are based on the most recent Mortgage that was taken out on this home.Purchase Details
Home Financials for this Owner
Home Financials are based on the most recent Mortgage that was taken out on this home.Purchase Details
Home Financials for this Owner
Home Financials are based on the most recent Mortgage that was taken out on this home.Purchase Details
Home Financials for this Owner
Home Financials are based on the most recent Mortgage that was taken out on this home.Purchase Details
Similar Homes in the area
Home Values in the Area
Average Home Value in this Area
Purchase History
| Date | Type | Sale Price | Title Company |
|---|---|---|---|
| Deed | $1,555,000 | None Available | |
| Deed | $1,555,000 | None Available | |
| Not Resolvable | $775,000 | None Available | |
| Quit Claim Deed | -- | -- | |
| Quit Claim Deed | -- | -- | |
| Not Resolvable | $550,000 | -- | |
| Deed | $615,000 | -- |
Mortgage History
| Date | Status | Loan Amount | Loan Type |
|---|---|---|---|
| Open | $1,166,250 | Purchase Money Mortgage | |
| Closed | $1,166,250 | Purchase Money Mortgage | |
| Previous Owner | $680,000 | Stand Alone Refi Refinance Of Original Loan | |
| Previous Owner | $690,000 | Purchase Money Mortgage | |
| Previous Owner | $194,000 | Stand Alone Refi Refinance Of Original Loan | |
| Previous Owner | $136,000 | Unknown | |
| Previous Owner | $100,000 | Unknown | |
| Previous Owner | $417,000 | New Conventional |
Property History
| Date | Event | Price | Change | Sq Ft Price |
|---|---|---|---|---|
| 03/31/2025 03/31/25 | Sold | $1,550,000 | +0.1% | $351 / Sq Ft |
| 01/28/2025 01/28/25 | Pending | -- | -- | -- |
| 01/23/2025 01/23/25 | For Sale | $1,549,000 | +99.9% | $350 / Sq Ft |
| 03/24/2020 03/24/20 | Sold | $775,000 | +6.3% | $247 / Sq Ft |
| 02/25/2020 02/25/20 | Pending | -- | -- | -- |
| 02/24/2020 02/24/20 | For Sale | $729,000 | +32.5% | $233 / Sq Ft |
| 12/07/2012 12/07/12 | Sold | $550,000 | -4.3% | $182 / Sq Ft |
| 11/30/2012 11/30/12 | Pending | -- | -- | -- |
| 08/17/2012 08/17/12 | For Sale | $575,000 | 0.0% | $190 / Sq Ft |
| 07/25/2012 07/25/12 | Pending | -- | -- | -- |
| 07/12/2012 07/12/12 | For Sale | $575,000 | -- | $190 / Sq Ft |
Tax History Compared to Growth
Tax History
| Year | Tax Paid | Tax Assessment Tax Assessment Total Assessment is a certain percentage of the fair market value that is determined by local assessors to be the total taxable value of land and additions on the property. | Land | Improvement |
|---|---|---|---|---|
| 2025 | $8,248 | $1,107,100 | $446,600 | $660,500 |
| 2024 | $7,868 | $1,024,500 | $402,400 | $622,100 |
| 2023 | $8,019 | $924,900 | $363,200 | $561,700 |
| 2022 | $7,556 | $776,600 | $324,000 | $452,600 |
| 2021 | $7,691 | $721,500 | $284,800 | $436,700 |
| 2020 | $7,660 | $697,000 | $277,000 | $420,000 |
| 2019 | $7,535 | $697,000 | $277,000 | $420,000 |
| 2018 | $7,305 | $670,200 | $277,000 | $393,200 |
| 2017 | $6,843 | $645,000 | $265,200 | $379,800 |
| 2016 | $6,808 | $597,200 | $235,800 | $361,400 |
| 2015 | $6,699 | $581,500 | $220,100 | $361,400 |
| 2014 | $6,279 | $554,700 | $197,600 | $357,100 |
Agents Affiliated with this Home
-
D
Seller's Agent in 2025
Deanna Shelley
RE/MAX
-
C
Buyer's Agent in 2025
Celine Muldowney
Lamacchia Realty, Inc.
-
C
Seller's Agent in 2020
Cheryl Caldwell
William Raveis Real Estate
-
T
Seller's Agent in 2012
Tracy Mousseau
Stone Ridge Properties, Inc.
-
T
Buyer's Agent in 2012
Tasha Mellett
Wellsco, LLC
Map
Source: MLS Property Information Network (MLS PIN)
MLS Number: 71408820
APN: NEWB-000027R-000000-000064A
- 243A High Rd
- 4 Gadsden Ln
- 68 Cottage Rd
- 54 Cottage Rd
- 182 High Rd
- 1 Pine Island Rd
- 7 Marsh Ave
- off High Rd
- 323 R High Rd
- 105 High Rd Unit Lot 2
- 1 Littles Ln
- 65 Plum Island Turnpike
- 11 Maple Terrace
- 28 & 30 Plum Island Turnpike
- 33 High Rd Unit 2
- 71 Newburyport Turnpike
- 11 High Rd
- 5 High Rd
- 2 Highfield Rd
- 22 Beacon Ave Unit 1
