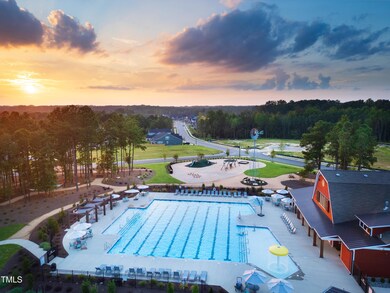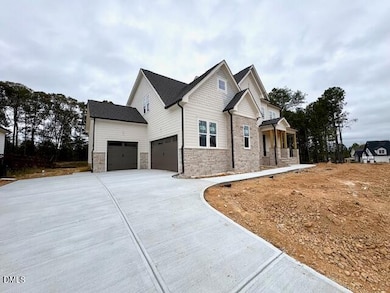253 Inspiration Way Fuquay-Varina, NC 27526
Estimated payment $5,688/month
Highlights
- Fitness Center
- Recreation Room
- Wood Flooring
- New Construction
- Traditional Architecture
- Main Floor Bedroom
About This Home
Welcome to 253 Inspiration Way, a beautifully appointed 4 bedroom, 4 bath home nestled in a vibrant community that blends comfort, style, and convenience. Situated in one of Fuquay-Varina's most sought-after neighborhoods, this charming property offers a spacious open floor plan, perfect for both entertaining and everyday living. The light-filled kitchen features modern cabinetry, sleek countertops, ideal for creating culinary masterpieces. Enjoy cozy family gatherings in the inviting family room or host formal dinners in the elegant dining area. Upstairs, retreat to the serene owner suite with a walk-in closet and a private en-suite bath, offering a peaceful escape after a long day. Step outside and discover your own backyard oasis, complete with easy access to the community's impressive amenities. The community boasts a sparkling pool, a playground for kids to enjoy, and scenic walking trails that invite you to relax and explore the natural beauty of the area. Whether you're soaking up the sun by the pool or enjoying a leisurely walk, you'll love the lifestyle this home offers. This is a rare opportunity to own a home in a community that truly has it all. Don't miss out on the chance to make 253 Inspiration Way your new home! Schedule your showing today and take the first step toward living the life you deserve.
Home Details
Home Type
- Single Family
Year Built
- Built in 2025 | New Construction
Lot Details
- 0.36 Acre Lot
HOA Fees
- $85 Monthly HOA Fees
Parking
- 3 Car Attached Garage
Home Design
- Home is estimated to be completed on 12/15/25
- Traditional Architecture
- Block Foundation
- Frame Construction
- Shingle Roof
Interior Spaces
- 3,525 Sq Ft Home
- 3-Story Property
- Great Room
- Family Room
- Breakfast Room
- Dining Room
- Home Office
- Recreation Room
Kitchen
- Free-Standing Range
- Microwave
- Ice Maker
- Dishwasher
Flooring
- Wood
- Carpet
- Tile
Bedrooms and Bathrooms
- 4 Bedrooms | 1 Main Level Bedroom
- Primary bedroom located on second floor
- 4 Full Bathrooms
Schools
- Northwest Harnett Elementary School
- Harnett Central Middle School
- Harnett Central High School
Utilities
- Forced Air Heating and Cooling System
- Tankless Water Heater
Listing and Financial Details
- Assessor Parcel Number 314
Community Details
Overview
- Association fees include ground maintenance
- Ppm Association, Phone Number (919) 848-4911
- Built by ICG Homes
- Serenity Subdivision, Marshall Floorplan
Recreation
- Community Playground
- Fitness Center
- Community Pool
Map
Home Values in the Area
Average Home Value in this Area
Property History
| Date | Event | Price | List to Sale | Price per Sq Ft |
|---|---|---|---|---|
| 05/21/2025 05/21/25 | For Sale | $895,000 | -- | $254 / Sq Ft |
Source: Doorify MLS
MLS Number: 10097697
- 217 Inspiration Way
- 270 Inspiration Way
- 332 Inspiration Way
- 348 Inspiration Way
- 1206 Serenity Walk Pkwy
- 1192 Serenity Walk Pkwy
- 1166 Serenity Walk Pkwy
- 1085 Serenity Walk Pkwy
- 1191 Serenity Walk Pkwy
- 63 Daybreak Way
- 45 Firefly Ln
- 59 Firefly Ln
- 67 Firefly Ln
- 16 Calming Place
- VANDERBURGH Plan at Serenity - Executive
- BRADLEY II Plan at Serenity - Executive
- GRACE Plan at Serenity
- ALTON Plan at Serenity
- PARKETTE Plan at Serenity - Executive
- Meadow II Plan at Serenity
- 1309 Squire Ridge Dr
- 47 Wood Spring Ct
- 913 Bridlemine Dr
- 651 Cotton Brook Dr
- 633 Prickly Pear Dr
- 630 Prickly Pear Dr
- 582 Cotton Brook Dr
- 836 Willow Bay Dr
- 432 Cotton Brook Dr
- 318 Timber Meadow Lake Dr
- 401 Sailor Way
- 737 Willow Bay Dr
- 206 Brook Farm Ln
- 212 Brook Farm Ln
- 505 Providence Springs Ln
- 918 Clearhaven Ln
- 916 Clearhaven Ln
- 2504 Fleming Rd
- 930 Field Ivy Dr
- 926 Field Ivy Dr







