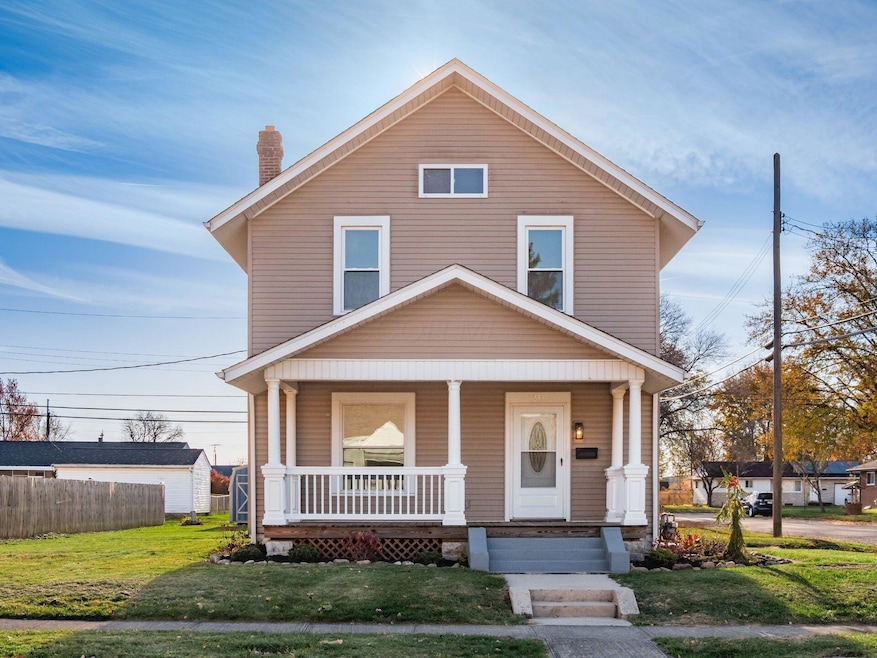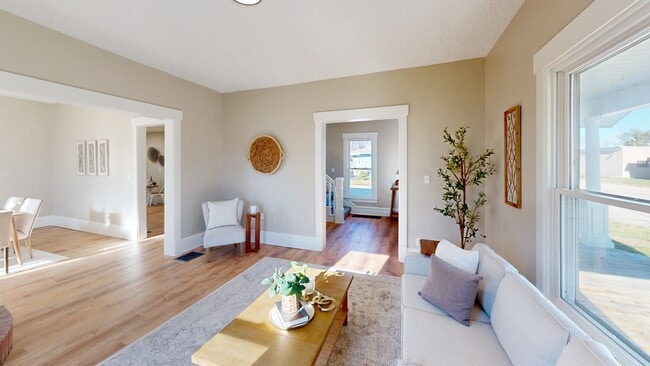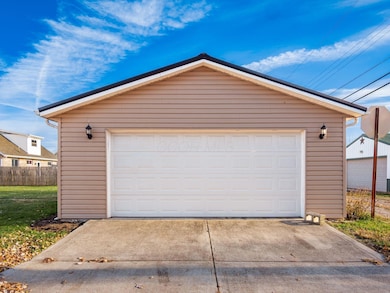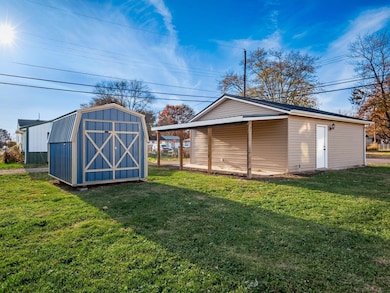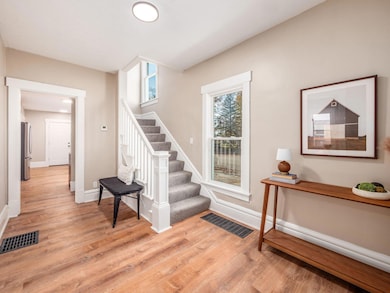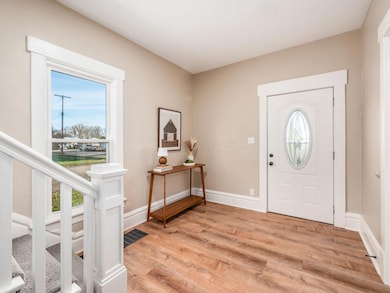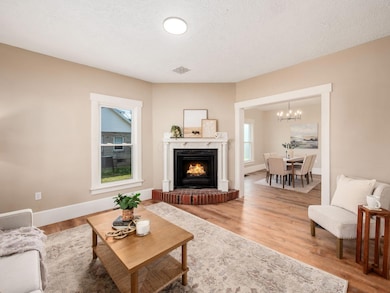
253 N Market St Mount Sterling, OH 43143
Estimated payment $1,713/month
Highlights
- Very Popular Property
- 1 Fireplace
- 2 Car Detached Garage
- Traditional Architecture
- No HOA
- Shed
About This Home
Welcome to this beautiful professionally renovated home, perfectly situated in a quiet, sought-after neighborhood. Sitting on two spacious lots, this property offers a big yard, plenty of room to relax or play, and abundant parking—including a newer two-car garage with a covered porch and electric, plus an additional side parking area. A new oversized shed adds even more storage and convenience. Inside, the home has been thoughtfully updated from top to bottom. Enjoy beautiful neutral paint, crisp white trim and doors, all-new lighting, and a blend of luxury vinyl plank flooring and new carpet throughout. The big, modern kitchen will impress with its white cabinetry, subway tile backsplash, granite countertops, and stainless steel appliances—perfect for everyday living and entertaining. The home features spacious rooms, including all-new bathrooms complete with tiled showers and double sinks. A full basement offers storage or workshop potential, while the third floor could easily be finished for extra living space if desired. You'll also appreciate the charm of the beautiful old fireplace, seamlessly blended with all the modern updates. With all-new HVAC, fresh landscaping, new paint, and comprehensive renovations throughout, this home is truly move-in ready. Relax on the lovely front porch, or head out for recreation—this home is close to Deer Creek State Park and only 20 minutes to Grove City. There's still time to get settled in and entertain for Christmas in this stunning home! Don't miss your chance to make it yours. Agent owned.
Home Details
Home Type
- Single Family
Est. Annual Taxes
- $1,588
Year Built
- Built in 1930
Lot Details
- 8,712 Sq Ft Lot
Parking
- 2 Car Detached Garage
- Garage Door Opener
- Off-Street Parking: 4
Home Design
- Traditional Architecture
- Block Foundation
- Vinyl Siding
Interior Spaces
- 1,560 Sq Ft Home
- 2-Story Property
- 1 Fireplace
- Insulated Windows
- Basement Fills Entire Space Under The House
- Laundry on lower level
Kitchen
- Electric Range
- Microwave
- Dishwasher
Flooring
- Carpet
- Laminate
Bedrooms and Bathrooms
- 3 Bedrooms
Outdoor Features
- Shed
- Storage Shed
Utilities
- Forced Air Heating and Cooling System
- Heating System Uses Gas
Community Details
- No Home Owners Association
Listing and Financial Details
- Assessor Parcel Number 18-00585.000
Matterport 3D Tour
Map
Home Values in the Area
Average Home Value in this Area
Tax History
| Year | Tax Paid | Tax Assessment Tax Assessment Total Assessment is a certain percentage of the fair market value that is determined by local assessors to be the total taxable value of land and additions on the property. | Land | Improvement |
|---|---|---|---|---|
| 2024 | $1,588 | $45,210 | $6,170 | $39,040 |
| 2023 | $1,588 | $45,210 | $6,170 | $39,040 |
| 2022 | $1,221 | $32,870 | $4,640 | $28,230 |
| 2021 | $1,190 | $32,870 | $4,640 | $28,230 |
| 2020 | $1,192 | $32,870 | $4,640 | $28,230 |
| 2019 | $993 | $28,150 | $4,170 | $23,980 |
| 2018 | $993 | $28,150 | $4,170 | $23,980 |
| 2017 | $973 | $28,150 | $4,170 | $23,980 |
| 2016 | $802 | $24,120 | $4,170 | $19,950 |
| 2015 | $786 | $24,120 | $4,170 | $19,950 |
| 2014 | $786 | $24,120 | $4,170 | $19,950 |
| 2013 | -- | $30,090 | $4,520 | $25,570 |
Property History
| Date | Event | Price | List to Sale | Price per Sq Ft |
|---|---|---|---|---|
| 11/15/2025 11/15/25 | For Sale | $299,900 | -- | $192 / Sq Ft |
Purchase History
| Date | Type | Sale Price | Title Company |
|---|---|---|---|
| Warranty Deed | $137,500 | Amerititle | |
| Warranty Deed | $137,500 | Amerititle | |
| Interfamily Deed Transfer | -- | Attorney | |
| Interfamily Deed Transfer | -- | Title First Agency Inc | |
| Sheriffs Deed | $75,100 | Title First |
Mortgage History
| Date | Status | Loan Amount | Loan Type |
|---|---|---|---|
| Previous Owner | $80,000 | New Conventional | |
| Previous Owner | $75,100 | New Conventional |
About the Listing Agent

We’re not just one, but a team of agents offering extraordinary personalized service and support.
Truly caring about our clients is what has made us an industry leader and is what sets us apart from our competition. With our combined years of experience, knowledge & passion – we help buyers & sellers achieve their goals.
Whether you’re looking to buy a home, sell a home, build a home, or begin investing in real estate, our team of professionals is here to help you every step of the way!
Dara's Other Listings
Source: Columbus and Central Ohio Regional MLS
MLS Number: 225043093
APN: 18-00585.000
- 60 N London St
- 67 W Columbus St
- 230 W Columbus St
- 110 Mountview Ct
- 10741 2nd St
- 16095 State Route 207
- 16185 State Route 207
- 15561 Blain Rd
- 8713 State Route 207
- 10495 Anderson Antioch Rd
- 12265 Woods Opossum Run
- 10586 Baldwin Rd
- 16270 Cook Yankeetown Rd NE
- 13810 Yankeetown Chenoweth Rd
- 14008 1st St
- 0 Rockwell Rd Unit 225016734
- 19763 Clarks Run Rd
- 11444 Kellough Rd
- 9221 London Rd
- 12764 Cleo Rd
- 70 N London St Unit 70 N London st
- 179 Cottonwood Place
- 211 Cherrytree Ln
- 210 Cherry Tree Ln
- 165 Butternut Pass
- 115 Grove Run Rd
- 34 Waterman Ave
- 208 N School St
- 6049 Rings Ave
- 6026 Summit Way
- 5505 Dietrich Ave
- 2604 Secretariat Blvd Grove
- 4900 Citation Ct
- 5347 Dietrich Ave
- 9185 Boston Harbor Way
- 5269 Paul Revere Rd
- 2308 Sundew Ave
- 2404 Deerfield Dr Unit 2404 Deerfield Drive
- 3725 Lake Mead Dr
- 19511 Florence Chapel Pike
