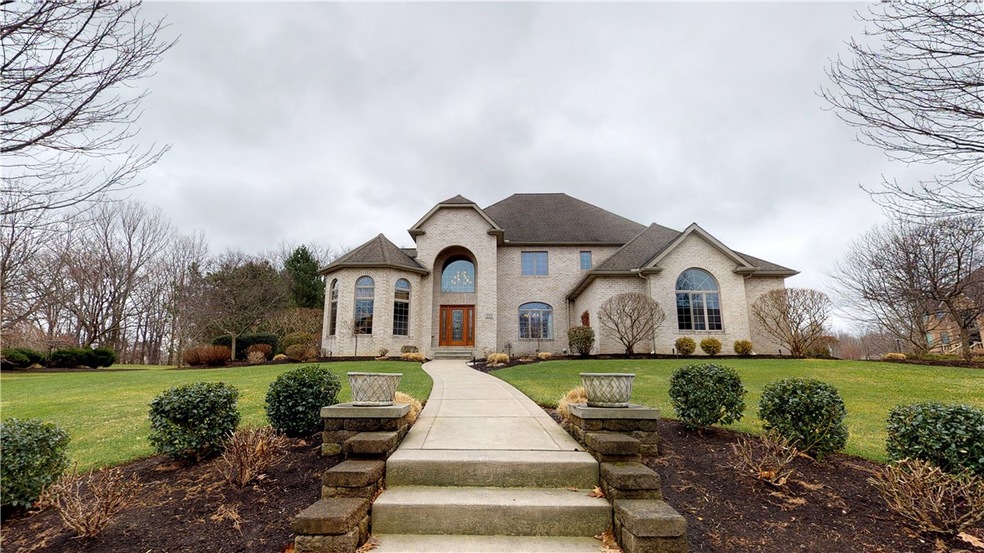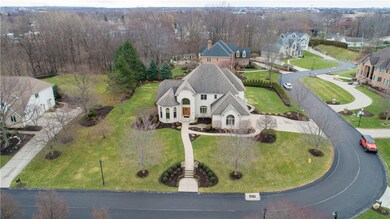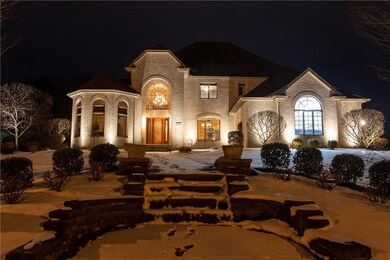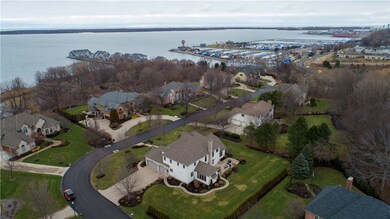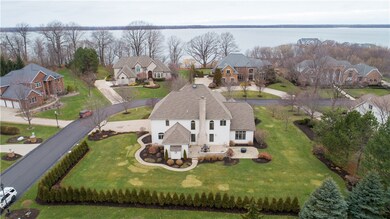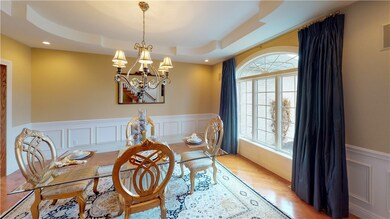
253 Niagara Point Dr Erie, PA 16507
West Bayfront NeighborhoodHighlights
- Lake View
- Wood Flooring
- 3 Car Attached Garage
- 0.45 Acre Lot
- 2 Fireplaces
- Patio
About This Home
As of February 2024Check out 3D virtual tour:https://my.matterport.com/show/?m=xNDipS8v8K8&mls=1 Stunning Estate w/views of the Bay. Gorgeous gourmet kitchen w/beautiful cabinetry, granite counters, lg. center island & wet bar w/wine refrig. Soaring ceilings, gleaming HW floors & beautiful woodwork. 4 bed w/full-bath en-suites incl. 1st FL spacious master w/luxurious bath. 2nd FL balcony/loft overlooks great-room w/gas FP & beautiful mantle. Huge basement ready to finish! Prof landscaped yard w/sprinkler system.
Last Agent to Sell the Property
Agresti Real Estate License #RS318016 Listed on: 01/31/2020

Home Details
Home Type
- Single Family
Year Built
- Built in 2002
Lot Details
- 0.45 Acre Lot
- Lot Dimensions are 106x185x0x0
HOA Fees
- $167 Monthly HOA Fees
Parking
- 3 Car Attached Garage
- Garage Door Opener
- Driveway
Home Design
- Brick Exterior Construction
Interior Spaces
- 4,126 Sq Ft Home
- 2-Story Property
- 2 Fireplaces
- Lake Views
- Security Lights
Kitchen
- Electric Oven
- Electric Range
- Microwave
- Dishwasher
- Disposal
Flooring
- Wood
- Carpet
- Ceramic Tile
Bedrooms and Bathrooms
- 4 Bedrooms
Basement
- Basement Fills Entire Space Under The House
- Exterior Basement Entry
Outdoor Features
- Patio
Utilities
- Forced Air Heating and Cooling System
- Heating System Uses Gas
Community Details
- Association fees include management, insurance, street lights, snow removal, security
- Niagara Pointe Subdivision
Listing and Financial Details
- Assessor Parcel Number 17-040-037.0-409.00
Ownership History
Purchase Details
Home Financials for this Owner
Home Financials are based on the most recent Mortgage that was taken out on this home.Purchase Details
Home Financials for this Owner
Home Financials are based on the most recent Mortgage that was taken out on this home.Purchase Details
Home Financials for this Owner
Home Financials are based on the most recent Mortgage that was taken out on this home.Purchase Details
Similar Homes in Erie, PA
Home Values in the Area
Average Home Value in this Area
Purchase History
| Date | Type | Sale Price | Title Company |
|---|---|---|---|
| Deed | $719,000 | None Listed On Document | |
| Warranty Deed | $665,000 | None Available | |
| Special Warranty Deed | $700,000 | None Available | |
| Warranty Deed | $87,000 | -- |
Mortgage History
| Date | Status | Loan Amount | Loan Type |
|---|---|---|---|
| Previous Owner | $665,000 | New Conventional | |
| Previous Owner | $76,500 | Commercial | |
| Previous Owner | $150,000 | Credit Line Revolving |
Property History
| Date | Event | Price | Change | Sq Ft Price |
|---|---|---|---|---|
| 02/23/2024 02/23/24 | Sold | $719,000 | -6.0% | $172 / Sq Ft |
| 01/29/2024 01/29/24 | Pending | -- | -- | -- |
| 01/19/2024 01/19/24 | For Sale | $765,000 | +15.0% | $183 / Sq Ft |
| 07/31/2020 07/31/20 | Sold | $665,000 | -5.0% | $161 / Sq Ft |
| 05/24/2020 05/24/20 | Pending | -- | -- | -- |
| 05/01/2020 05/01/20 | Price Changed | $699,900 | -3.4% | $170 / Sq Ft |
| 03/10/2020 03/10/20 | Price Changed | $724,900 | -2.0% | $176 / Sq Ft |
| 01/31/2020 01/31/20 | For Sale | $739,900 | +19.3% | $179 / Sq Ft |
| 11/13/2015 11/13/15 | Sold | $620,000 | -14.5% | $150 / Sq Ft |
| 09/10/2015 09/10/15 | Pending | -- | -- | -- |
| 04/27/2015 04/27/15 | For Sale | $725,000 | -- | $176 / Sq Ft |
Tax History Compared to Growth
Tax History
| Year | Tax Paid | Tax Assessment Tax Assessment Total Assessment is a certain percentage of the fair market value that is determined by local assessors to be the total taxable value of land and additions on the property. | Land | Improvement |
|---|---|---|---|---|
| 2025 | $16,517 | $417,739 | $144,200 | $273,539 |
| 2024 | $23,584 | $609,520 | $144,200 | $465,320 |
| 2023 | $22,910 | $609,520 | $144,200 | $465,320 |
| 2022 | $22,430 | $609,520 | $144,200 | $465,320 |
| 2021 | $22,115 | $609,520 | $144,200 | $465,320 |
| 2020 | $21,963 | $609,520 | $144,200 | $465,320 |
| 2019 | $20,815 | $609,520 | $144,200 | $465,320 |
| 2018 | $20,575 | $609,520 | $144,200 | $465,320 |
| 2017 | $20,368 | $604,679 | $144,200 | $460,479 |
| 2016 | $25,568 | $698,198 | $144,200 | $553,998 |
| 2015 | $25,900 | $698,198 | $144,200 | $553,998 |
| 2014 | $22,297 | $698,198 | $144,200 | $553,998 |
Agents Affiliated with this Home
-
Nanci Lorei

Seller's Agent in 2024
Nanci Lorei
Marsha Marsh RES Peach
(814) 881-0580
7 in this area
140 Total Sales
-
Carolyn Baldwin

Buyer's Agent in 2024
Carolyn Baldwin
Howard Hanna Erie Airport
(814) 434-2441
4 in this area
71 Total Sales
-
Jake Scheloske

Seller's Agent in 2020
Jake Scheloske
Agresti Real Estate
(814) 449-7973
47 in this area
863 Total Sales
-
Lisa Rubino

Buyer's Agent in 2020
Lisa Rubino
RE/MAX
(814) 833-9801
4 in this area
154 Total Sales
-
Steve Szumigale

Buyer's Agent in 2015
Steve Szumigale
RE/MAX
(814) 449-5023
2 in this area
55 Total Sales
Map
Source: Greater Erie Board of REALTORS®
MLS Number: 148895
APN: 17-040-037.0-409.00
- 246 Niagara Point Dr
- 1036 Lookout Dr Unit 1036
- 411 Raspberry St
- 418 Raspberry St
- 1146 W 5th St
- 1111 W 5th St
- 1133 W 5th St
- 1347 S Shore Dr
- 430 Cascade St
- 1048 W 6th St
- 1351 Top Rd
- 931 W 4th St
- 513 Cascade St
- 614 Cranberry St
- 814 W 2nd St
- 1039 W 7th St
- 425 Frontier Dr
- 225 Liberty St
- 963 W 7th St
- 1505 S Shore Dr
