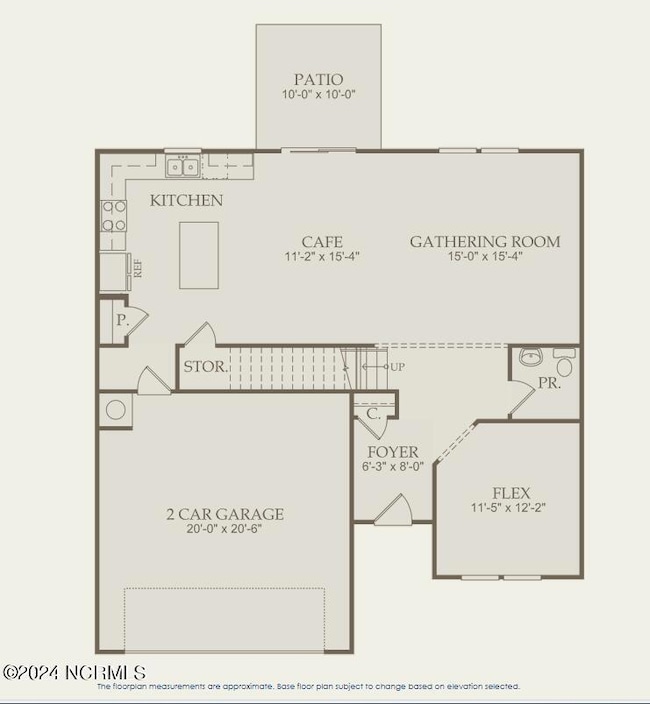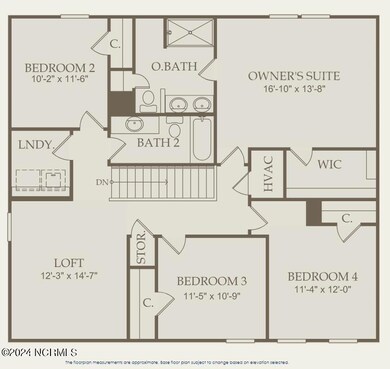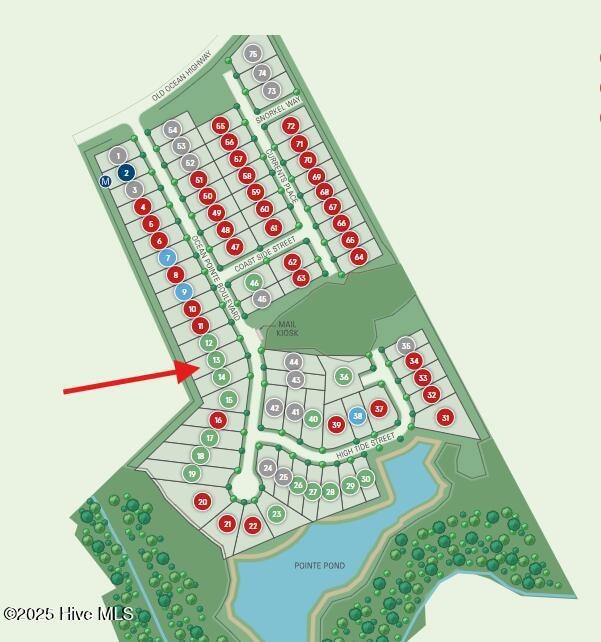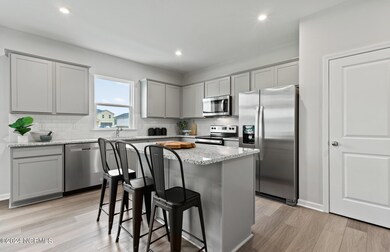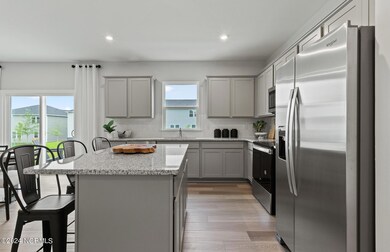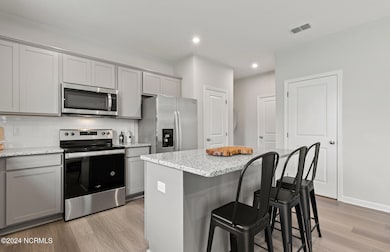253 Ocean Pointe Blvd Unit 13 Bolivia, NC 28422
Estimated payment $2,061/month
Highlights
- 2 Car Attached Garage
- Kitchen Island
- Forced Air Heating System
- Patio
- Walk-in Shower
- Combination Dining and Living Room
About This Home
Centex, by builder Pulte, welcomes you to Ocean Pointe, discover the place you'll soon call home! The Rosella has an expansive open floor plan that creates an inviting space for the kitchen, dining, and living areas. This home layout is the perfect fit for people who have a family or loves to have extra space for visitors. The large kitchen features stainless-steel appliances, including a refrigerator, granite countertops, an island, and pantry. A versatile 1st floor flex room is perfect for a convenient home office or a cozy den. Nearby is a convenient powder room. Upstairs, enjoy the privacy and comfort of the spacious owner's suite, complete with a walk-in closet and en-suite bathroom that features dual vanities w/ granite countertops and a spacious shower with tile surround. Three more spacious bedrooms on the second floor share a well-appointed bathroom. The loft adds another space for a living area, providing ample space to create your ideal environment. Whether you envision a cozy reading nook, a play area for children, or a stylish home office, this loft can accommodate your vision. Designed with energy efficiency in mind, this home includes features such as a hybrid electric hot water heater and an upgraded HVAC system. High Speed 1GB Focus Broadband internet is preinstalled and included in your HOA dues. In Ocean Pointe, you're close to beaches, shopping, entertainment, and downtown Wilmington & Southport. Stop into our on-site models to envision your new home!
Home Details
Home Type
- Single Family
Year Built
- Built in 2025
Lot Details
- 7,841 Sq Ft Lot
- Lot Dimensions are 50x155
- Property is zoned R-75
HOA Fees
- $112 Monthly HOA Fees
Home Design
- Slab Foundation
- Wood Frame Construction
- Shingle Roof
- Vinyl Siding
- Stick Built Home
Interior Spaces
- 2,321 Sq Ft Home
- 2-Story Property
- Blinds
- Family Room
- Combination Dining and Living Room
Kitchen
- Dishwasher
- Kitchen Island
Flooring
- Carpet
- Laminate
Bedrooms and Bathrooms
- 4 Bedrooms
- Walk-in Shower
Laundry
- Dryer
- Washer
Parking
- 2 Car Attached Garage
- Front Facing Garage
Outdoor Features
- Patio
Schools
- Supply Elementary School
- Cedar Grove Middle School
- South Brunswick High School
Utilities
- Forced Air Heating System
- Heat Pump System
- Electric Water Heater
Community Details
- Associated Asset Management Association, Phone Number (800) 354-0257
- Ocean Pointe Subdivision
- Maintained Community
Listing and Financial Details
- Tax Lot 13
- Assessor Parcel Number 153ga005
Map
Home Values in the Area
Average Home Value in this Area
Property History
| Date | Event | Price | List to Sale | Price per Sq Ft |
|---|---|---|---|---|
| 09/10/2025 09/10/25 | Pending | -- | -- | -- |
| 08/19/2025 08/19/25 | Price Changed | $310,759 | -2.7% | $134 / Sq Ft |
| 08/19/2025 08/19/25 | Price Changed | $319,340 | -0.2% | $138 / Sq Ft |
| 07/23/2025 07/23/25 | Price Changed | $319,990 | -3.0% | $138 / Sq Ft |
| 05/27/2025 05/27/25 | Price Changed | $329,990 | -5.6% | $142 / Sq Ft |
| 04/18/2025 04/18/25 | Price Changed | $349,640 | +1.2% | $151 / Sq Ft |
| 04/17/2025 04/17/25 | For Sale | $345,640 | -- | $149 / Sq Ft |
Source: Hive MLS
MLS Number: 100501929
- 2116 Sounders Ln NE
- 1790 Piney Creek Road Northeas
- 1802 Piney Creek Road Northeas
- 1798 Piney Creek Road Northeas
- 1855 Piney Creek Road Northeas
- 627 Savinwood Trail
- 779 Savinwood Trail
- 940 Rindlewood Trail
- 554 Shady Birch Ln
- 558 Shady Birch Ln
- 562 Shady Birch Ln
- 631 Savinwood Trail
- 751 Savinwood Trail
- 651 Savinwood Trail
- 570 Shady Birch Ln
- 566 Shady Birch Ln
- 550 Shady Birch Ln
- 1206 Middle Crest Dr
- 935 Rindlewood Trail
- 914 Rindlewood Trail

