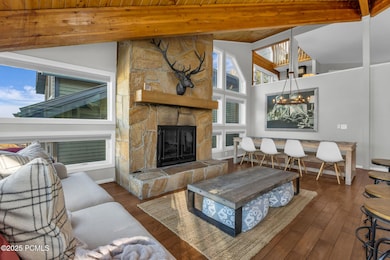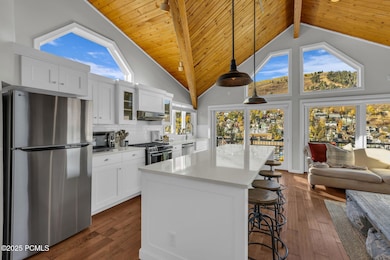253 Ontario Ave Unit 1 & 2 Park City, UT 84060
Deer Valley NeighborhoodEstimated payment $24,333/month
Highlights
- Very Popular Property
- Views of Ski Resort
- Contemporary Architecture
- McPolin Elementary School Rated A
- Deck
- Vaulted Ceiling
About This Home
Experience the best of Old Town Park City from this beautifully remodeled duplex on highly sought-after Ontario Street. Perfectly situated just a short distance from historic Main Street, this home captures breathtaking, direct views of Park City Mountain Resort's ski trails and the charm of Main Street below. This rare, true legal duplex offers exceptional flexibility—keep it as a full property, live in one unit and rent the other, or sell each side individually. Both residences have been thoughtfully updated with modern finishes while preserving the timeless character and architectural appeal of Old Town. Enjoy unbeatable access to world-class skiing, year-round recreation, fine dining, boutique shopping, art galleries, and vibrant nightlife—all just minutes away. With four dedicated parking spaces and only a 30-minute drive to Salt Lake City International Airport, convenience and accessibility are unmatched. An outstanding opportunity to own a turn-key home in one of Park City's most desirable neighborhoods.
Property Details
Home Type
- Condominium
Est. Annual Taxes
- $24,517
Year Built
- Built in 1983
Property Views
- Ski Resort
- Mountain
Home Design
- Contemporary Architecture
- Mountain Contemporary Architecture
- Wood Frame Construction
- Metal Roof
- Wood Siding
- Concrete Perimeter Foundation
Interior Spaces
- 3,581 Sq Ft Home
- Vaulted Ceiling
- Ceiling Fan
- Gas Fireplace
- Great Room
- Family Room
- Dining Room
- Walk-Out Basement
Kitchen
- Breakfast Bar
- Oven
- Microwave
- Dishwasher
- Disposal
Flooring
- Wood
- Carpet
- Radiant Floor
- Tile
Bedrooms and Bathrooms
- 6 Bedrooms | 2 Main Level Bedrooms
- 4 Full Bathrooms
Laundry
- Laundry Room
- Washer
Parking
- No Garage
- Guest Parking
Outdoor Features
- Balcony
- Deck
Utilities
- Cooling Available
- Heating Available
- Natural Gas Connected
- Gas Water Heater
- Phone Available
Listing and Financial Details
- Assessor Parcel Number Oto-1
Community Details
Overview
- No Home Owners Association
- Ontario Avenue Subdivision
Pet Policy
- Pets Allowed
Map
Home Values in the Area
Average Home Value in this Area
Tax History
| Year | Tax Paid | Tax Assessment Tax Assessment Total Assessment is a certain percentage of the fair market value that is determined by local assessors to be the total taxable value of land and additions on the property. | Land | Improvement |
|---|---|---|---|---|
| 2024 | $8,839 | $1,573,830 | -- | $1,573,830 |
| 2023 | $8,839 | $1,567,800 | $0 | $1,567,800 |
| 2022 | $4,516 | $685,565 | $600,000 | $85,565 |
| 2021 | $5,224 | $685,565 | $600,000 | $85,565 |
| 2020 | $5,546 | $685,565 | $600,000 | $85,565 |
| 2019 | $5,644 | $685,565 | $600,000 | $85,565 |
| 2018 | $5,644 | $685,565 | $600,000 | $85,565 |
| 2017 | $766 | $97,966 | $12,401 | $85,565 |
| 2016 | $787 | $97,966 | $12,401 | $85,565 |
| 2015 | $831 | $97,966 | $0 | $0 |
| 2013 | $891 | $97,966 | $0 | $0 |
Property History
| Date | Event | Price | List to Sale | Price per Sq Ft |
|---|---|---|---|---|
| 10/29/2025 10/29/25 | For Sale | $4,250,000 | -- | $1,187 / Sq Ft |
Purchase History
| Date | Type | Sale Price | Title Company |
|---|---|---|---|
| Quit Claim Deed | -- | None Listed On Document | |
| Warranty Deed | -- | First American Title | |
| Warranty Deed | -- | First American Title Co | |
| Warranty Deed | -- | First American Title Co | |
| Quit Claim Deed | -- | None Available | |
| Special Warranty Deed | -- | None Available |
Mortgage History
| Date | Status | Loan Amount | Loan Type |
|---|---|---|---|
| Previous Owner | $220,000 | New Conventional | |
| Previous Owner | $215,000 | New Conventional |
Source: Park City Board of REALTORS®
MLS Number: 12504674
APN: OTO-1
- 235 Mchenry St
- 320 Marsac Ave
- 335 Ontario Ave
- 156 Sandridge Ave
- 156 Sandridge Rd
- 347 Mchenry Ave
- 255 Main St Unit A16
- 255 Main St Unit A2
- 347 Mchenry St
- 220 Park Ave Unit 48
- 333 Main St Unit 10
- 421 Ontario Ave
- 259 Park Ave
- 232 Woodside Ave
- 148 Main St
- 304 Upper Norfolk Ave
- 238 Norfolk Ave
- 236 Norfolk Ave
- 263 Park Ave
- 320 Woodside Ave
- 249 Woodside Ave
- 1057 Woodside Ave
- 1670 Deer Valley Dr N
- 1150 Empire Ave Unit 42
- 1202 Lowell Ave
- 1402 Empire Ave Unit 2A
- 1402 Empire Ave Unit 2a
- 1415 Lowell Ave Unit 153
- 1488 Park Ave Unit A
- 33696 Solamere Dr
- 3075 Snow Cloud Cir
- 1530 Empire Ave Unit 200
- 1670 Iron Horse Dr Unit E-10
- 3396 Solamere Dr
- 1651 Captain Molly Dr
- 1846 Prospector Ave Unit 301
- 1846 Prospector Ave Unit 202
- 2255 Sidewinder Dr Unit 629







