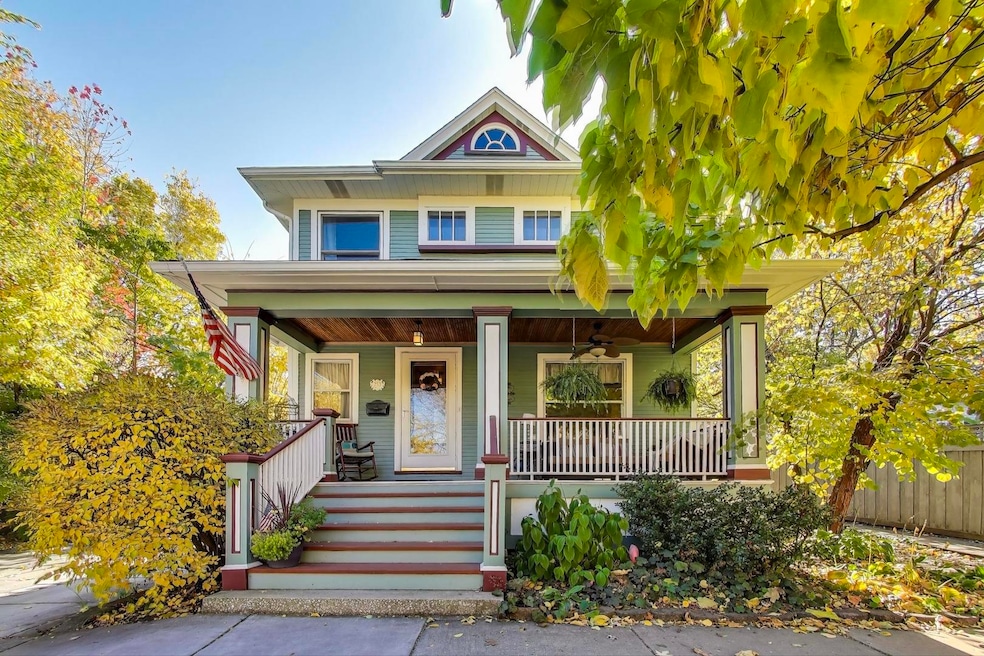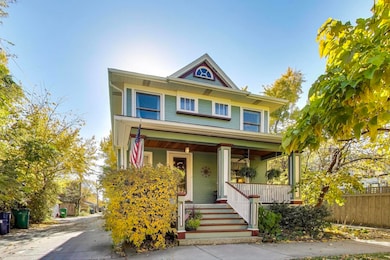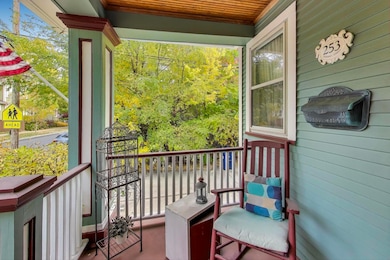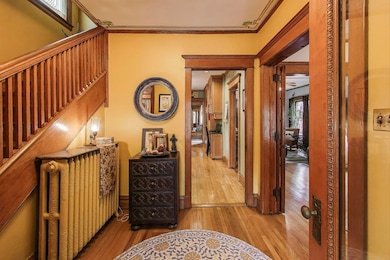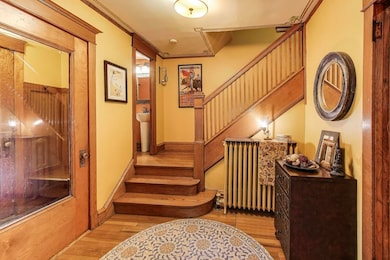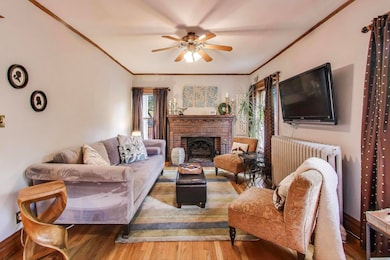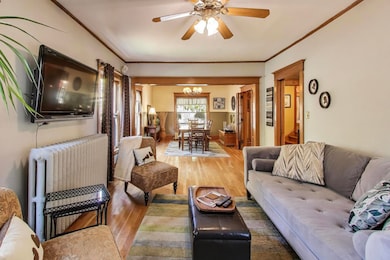253 Ontario St Oak Park, IL 60302
Estimated payment $4,292/month
Highlights
- Wood Flooring
- Mud Room
- Crown Molding
- William Beye Elementary School Rated A-
- Home Office
- Laundry Room
About This Home
This absolute GEM of a home has gorgeous original woodwork throughout- including crown molding, Oak doors, glass french doors into the dining room and beautiful Oak staircase. Adorable powder room tucked into the staircase landing, generous pantry and built-in antique Pier Mirror in the mudroom are some of the wonderful surprises in store! This home lives large with 4 bedrooms PLUS an office upstairs with plenty of natural light. First floor features Eat-in kitchen, living room with wood burning fireplace and separate dining room ready to host your gatherings with ease. Beautifully finished basement offers lots of spaces for homework, crafting, laundry or just hanging out watching a movie together. Wonderful center of town location offers easy commuting with Metra & El trains nearby, plus shopping, grocery, pool & farmers market all within close walking distance. Fenced in yard offers privacy & room for evenings al fresco, with 2 car garage offering plenty of storage. New Boiler 2023, full exterior of house painted 2024. Come take a look at this beauty!
Listing Agent
@properties Christie's International Real Estate License #475158015 Listed on: 11/12/2025

Home Details
Home Type
- Single Family
Est. Annual Taxes
- $12,611
Year Built
- Built in 1881
Lot Details
- Lot Dimensions are 34x90
Parking
- 2 Car Garage
Interior Spaces
- 2,536 Sq Ft Home
- 2-Story Property
- Crown Molding
- Wood Burning Fireplace
- Mud Room
- Family Room
- Living Room with Fireplace
- Dining Room
- Home Office
- Wood Flooring
- Basement Fills Entire Space Under The House
- Laundry Room
Bedrooms and Bathrooms
- 4 Bedrooms
- 4 Potential Bedrooms
Schools
- William Beye Elementary School
- Oak Park & River Forest High Sch
Utilities
- Window Unit Cooling System
- Heating System Uses Natural Gas
Listing and Financial Details
- Homeowner Tax Exemptions
Map
Home Values in the Area
Average Home Value in this Area
Tax History
| Year | Tax Paid | Tax Assessment Tax Assessment Total Assessment is a certain percentage of the fair market value that is determined by local assessors to be the total taxable value of land and additions on the property. | Land | Improvement |
|---|---|---|---|---|
| 2024 | $12,611 | $42,000 | $4,284 | $37,716 |
| 2023 | $12,807 | $42,000 | $4,284 | $37,716 |
| 2022 | $12,807 | $36,772 | $2,907 | $33,865 |
| 2021 | $12,513 | $36,771 | $2,907 | $33,864 |
| 2020 | $12,291 | $36,771 | $2,907 | $33,864 |
| 2019 | $11,796 | $34,176 | $2,601 | $31,575 |
| 2018 | $11,352 | $34,176 | $2,601 | $31,575 |
| 2017 | $12,161 | $37,046 | $2,601 | $34,445 |
| 2016 | $11,191 | $30,303 | $2,142 | $28,161 |
| 2015 | $9,982 | $30,303 | $2,142 | $28,161 |
| 2014 | $9,294 | $30,303 | $2,142 | $28,161 |
| 2013 | $9,236 | $31,008 | $2,142 | $28,866 |
Property History
| Date | Event | Price | List to Sale | Price per Sq Ft |
|---|---|---|---|---|
| 11/14/2025 11/14/25 | Pending | -- | -- | -- |
| 11/12/2025 11/12/25 | For Sale | $615,000 | -- | $243 / Sq Ft |
Purchase History
| Date | Type | Sale Price | Title Company |
|---|---|---|---|
| Interfamily Deed Transfer | -- | Multiple | |
| Warranty Deed | $389,000 | -- | |
| Warranty Deed | $123,333 | Land Title |
Mortgage History
| Date | Status | Loan Amount | Loan Type |
|---|---|---|---|
| Closed | $255,000 | New Conventional | |
| Closed | $291,750 | No Value Available | |
| Previous Owner | $163,000 | No Value Available |
Source: Midwest Real Estate Data (MRED)
MLS Number: 12513156
APN: 16-08-119-002-0000
- 140 N Ridgeland Ave Unit 1S
- 143 N Taylor Ave
- 330 N Ridgeland Ave
- 255 South Blvd Unit 7
- 126 N Taylor Ave Unit 1S
- 217 Chicago Ave Unit 3
- 300 Chicago Ave Unit 4N
- 403 N Humphrey Ave
- 120 Chicago Ave Unit A
- 136 S Taylor Ave
- 62 Chicago Ave
- 316 N Austin Blvd
- 5943 W Huron St
- 643 Ontario St Unit 3
- 5927 W Erie St
- 824 N Austin Blvd Unit 3E
- 546 N Humphrey Ave
- 5901 W Erie St
- 125 N Euclid Ave Unit 305
- 222 Washington Blvd Unit P14
