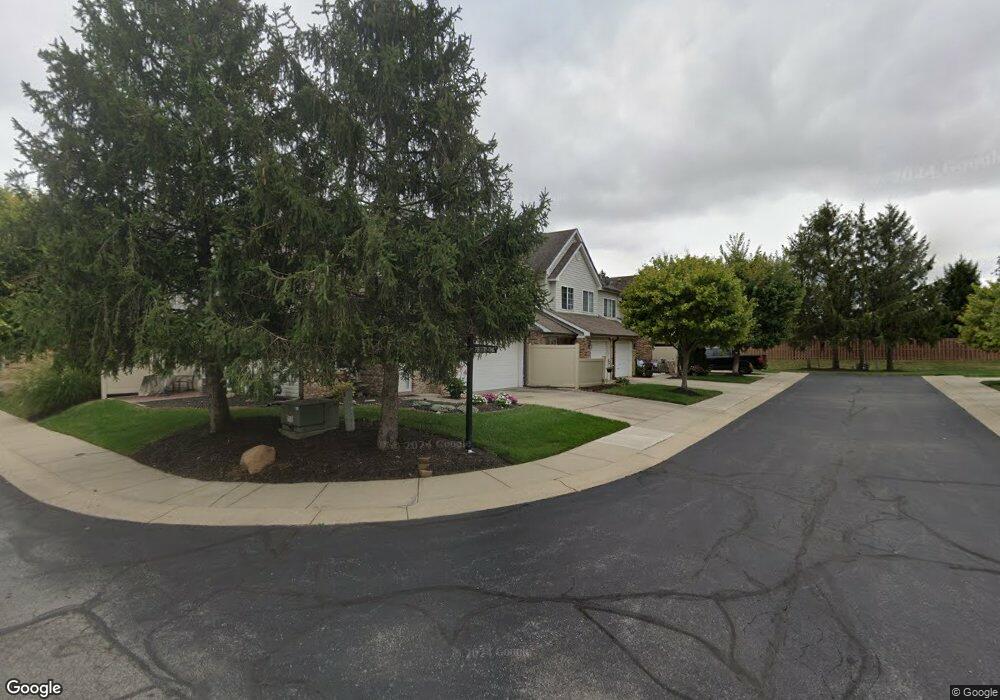2
Beds
3
Baths
1,286
Sq Ft
--
Built
About This Home
This home is located at 253 Provincial Ln Unit D, Avon, IN 46123. 253 Provincial Ln Unit D is a home located in Hendricks County with nearby schools including Maple Elementary School, White Oak Elementary School, and Avon Intermediate School East.
Create a Home Valuation Report for This Property
The Home Valuation Report is an in-depth analysis detailing your home's value as well as a comparison with similar homes in the area
Home Values in the Area
Average Home Value in this Area
Tax History Compared to Growth
Map
Nearby Homes
- 257 Strand Ln Unit C
- 9397 Villa Woods Dr Unit 213
- 474 Glenn Villa Ln Unit 140
- 547 Dalton Way
- 569 Dalton Way
- 570 Corbin Way
- 9917 Countryside Ct
- 286 Angelina Way
- 430 Angelina Way
- 235 Avon Village Dr Unit Lot 184
- 614 Corbin Way
- 205 N County Road 900 E
- 9704 Porter Dr
- 9936 Nightsong Ln
- 688 Hollowood Ln
- Boardwalk Plan at Brookstone - Landings
- Park Place Plan at Brookstone - Landings
- Fifth Avenue Plan at Brookstone - Landings
- Hilltop Plan at Brookstone - Crossings
- Westchester Plan at Brookstone - Crossings
- 253 Provincial Ln
- 253 Provincial Ln
- 253 Provincial Ln
- 253 Provincial Ln
- 253 Provincial Ln Unit 2
- 253 Provincial Ln Unit 2
- 253 Provincial Ln Unit D
- 253 Provincial Ln Unit 9
- 253 Provincial Ln Unit C
- 253 Provincial Ln Unit 12A
- 253 Provincial Ln Unit 11B
- 253 Provincial Ln Unit B
- 253 Provincial Ln
- 254 Bastion Place
- 254 Bastion Place
- 254 Bastion Place
- 254 Bastion Place
- 254 Bastion Place Unit 2/16
- 254 Bastion Place Unit C
- 253 Provincial Ln
