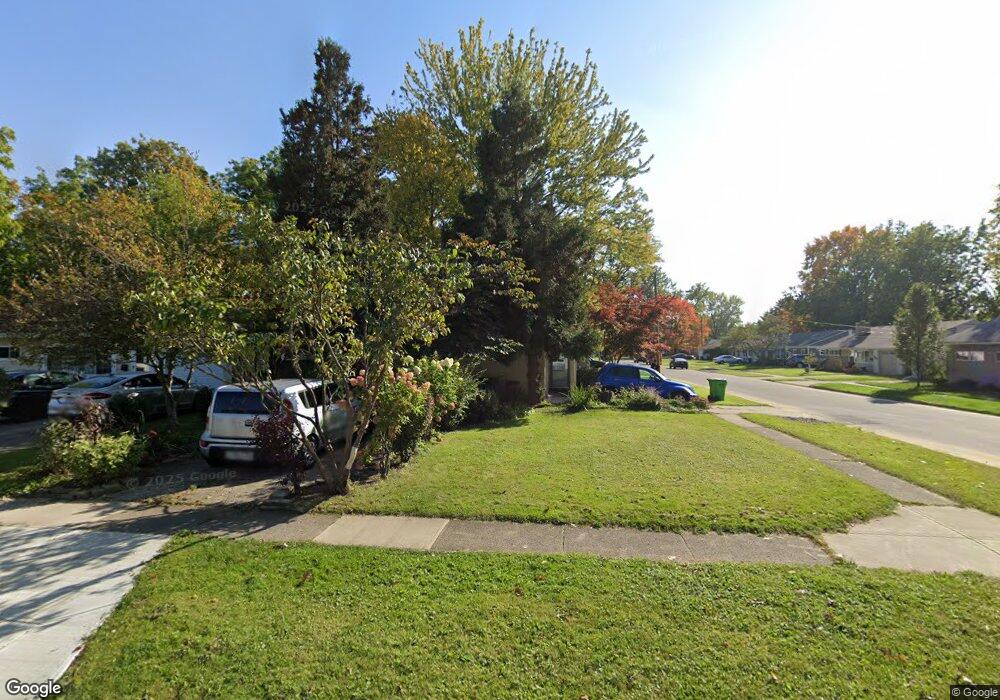Estimated Value: $217,358 - $230,000
3
Beds
2
Baths
1,380
Sq Ft
$163/Sq Ft
Est. Value
About This Home
This home is located at 253 Race St, Berea, OH 44017 and is currently estimated at $224,590, approximately $162 per square foot. 253 Race St is a home located in Cuyahoga County with nearby schools including Grindstone Elementary School, Berea-Midpark Middle School, and Berea-Midpark High School.
Ownership History
Date
Name
Owned For
Owner Type
Purchase Details
Closed on
Dec 13, 2005
Sold by
Ohio Savings Bank
Bought by
Haren Matthew L
Current Estimated Value
Home Financials for this Owner
Home Financials are based on the most recent Mortgage that was taken out on this home.
Original Mortgage
$71,760
Outstanding Balance
$40,412
Interest Rate
6.4%
Mortgage Type
Fannie Mae Freddie Mac
Estimated Equity
$184,178
Purchase Details
Closed on
Nov 2, 2005
Sold by
Medaglia Anthony and Medaglia Cynthia L
Bought by
Ohio Savings Bank
Home Financials for this Owner
Home Financials are based on the most recent Mortgage that was taken out on this home.
Original Mortgage
$71,760
Outstanding Balance
$40,412
Interest Rate
6.4%
Mortgage Type
Fannie Mae Freddie Mac
Estimated Equity
$184,178
Purchase Details
Closed on
Jul 6, 1994
Sold by
Dobosy Loren C
Bought by
Medaglia Anthony E and Medaglia Cynthia L
Home Financials for this Owner
Home Financials are based on the most recent Mortgage that was taken out on this home.
Original Mortgage
$75,500
Interest Rate
8.61%
Mortgage Type
New Conventional
Purchase Details
Closed on
Apr 30, 1992
Sold by
Dobosy Alice E
Bought by
Dobosy Loren C
Purchase Details
Closed on
Mar 22, 1985
Sold by
Dobosy Loren C
Bought by
Dobosy Loren C and Dobosy Alice E
Purchase Details
Closed on
Mar 29, 1977
Sold by
Wynkoop Roger D
Bought by
Dobosy Loren C
Purchase Details
Closed on
May 4, 1976
Sold by
Wilson Jimmie R and Wilson Patricia A
Bought by
Wynkoop Roger D
Purchase Details
Closed on
Jan 1, 1975
Bought by
Wilson Jimmie R and Wilson Patricia A
Create a Home Valuation Report for This Property
The Home Valuation Report is an in-depth analysis detailing your home's value as well as a comparison with similar homes in the area
Home Values in the Area
Average Home Value in this Area
Purchase History
| Date | Buyer | Sale Price | Title Company |
|---|---|---|---|
| Haren Matthew L | $89,700 | City Title Agency | |
| Ohio Savings Bank | $90,000 | Attorney | |
| Medaglia Anthony E | $79,500 | -- | |
| Dobosy Loren C | -- | -- | |
| Dobosy Alice E | -- | -- | |
| Dobosy Loren C | -- | -- | |
| Dobosy Loren C | $39,300 | -- | |
| Wynkoop Roger D | $35,500 | -- | |
| Wilson Jimmie R | -- | -- |
Source: Public Records
Mortgage History
| Date | Status | Borrower | Loan Amount |
|---|---|---|---|
| Open | Haren Matthew L | $71,760 | |
| Previous Owner | Medaglia Anthony E | $75,500 |
Source: Public Records
Tax History Compared to Growth
Tax History
| Year | Tax Paid | Tax Assessment Tax Assessment Total Assessment is a certain percentage of the fair market value that is determined by local assessors to be the total taxable value of land and additions on the property. | Land | Improvement |
|---|---|---|---|---|
| 2024 | $3,685 | $63,665 | $11,585 | $52,080 |
| 2023 | $3,374 | $48,860 | $10,150 | $38,710 |
| 2022 | $3,353 | $48,860 | $10,150 | $38,710 |
| 2021 | $3,325 | $48,860 | $10,150 | $38,710 |
| 2020 | $3,176 | $41,410 | $8,610 | $32,800 |
| 2019 | $3,092 | $118,300 | $24,600 | $93,700 |
| 2018 | $2,879 | $41,410 | $8,610 | $32,800 |
| 2017 | $2,884 | $36,050 | $7,280 | $28,770 |
| 2016 | $2,863 | $36,050 | $7,280 | $28,770 |
| 2015 | $2,705 | $36,050 | $7,280 | $28,770 |
| 2014 | $2,705 | $36,050 | $7,280 | $28,770 |
Source: Public Records
Map
Nearby Homes
- 344 Girard Dr
- 300 West St
- 216 Kraft St
- 147 Best St
- 209 Gibson St
- 160 Marian Ln Unit 6A
- 647 Tampico Ct Unit 7
- 648 Tampico Ct Unit 37
- 146 Marian Ln
- 628 Lindbergh Blvd
- 549 Wyleswood Dr
- 47 Prospect St
- 23002 Chandlers Ln Unit 223
- 23002 Chandlers Ln Unit 221
- 23155 Wainwright Terrace
- 458 Sprague Rd
- 50 S Rocky River Dr Unit 206
- 23411 Grist Mill Ct Unit 2
- 115 S Rocky River Dr Unit 201
- 8757 Roberts Ct Unit 25C
