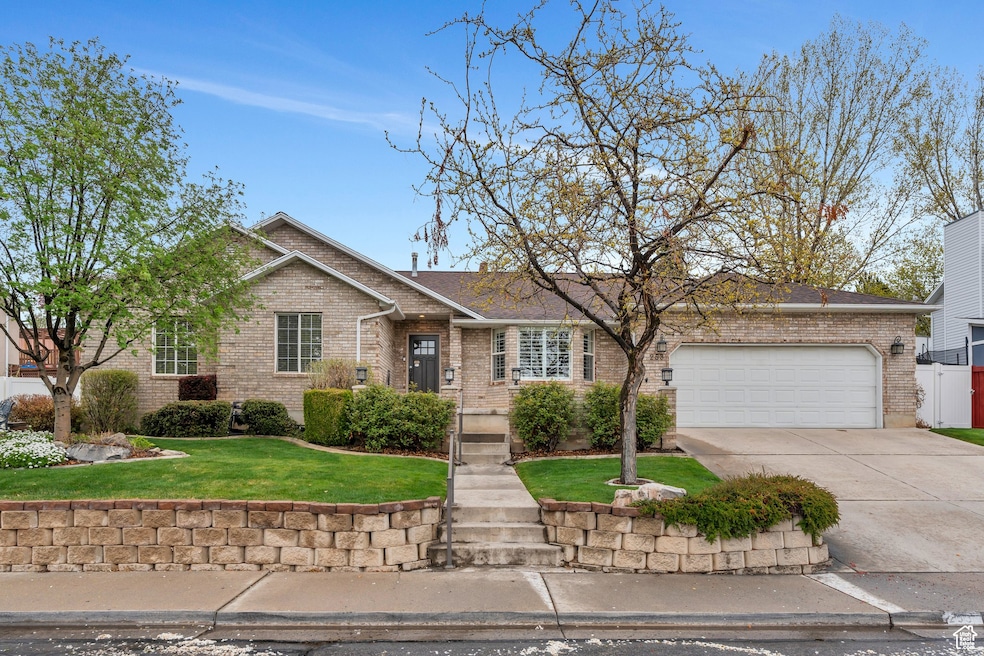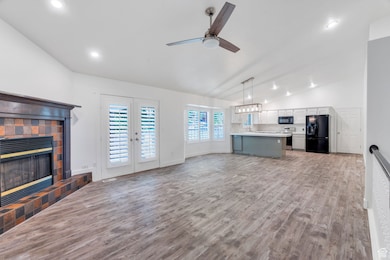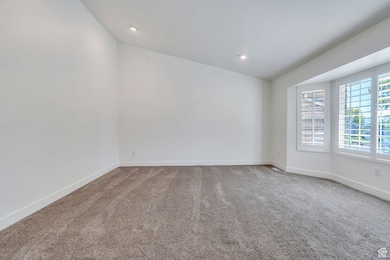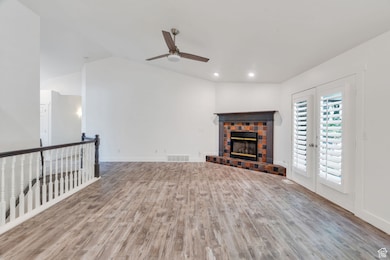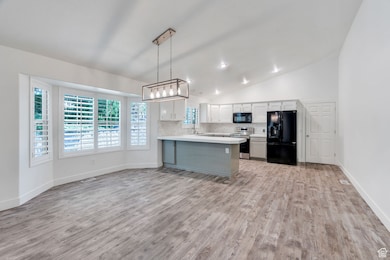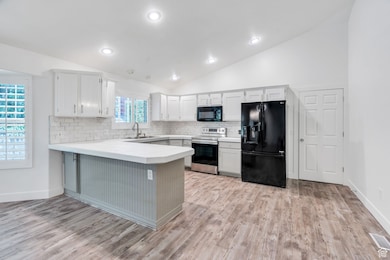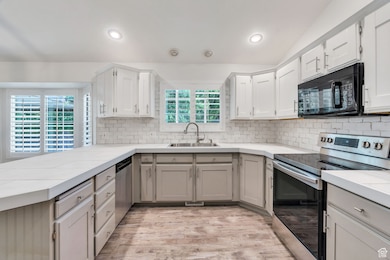253 Ridge Rd Orem, UT 84057
Northridge NeighborhoodEstimated payment $4,087/month
Highlights
- Lake View
- Mature Trees
- Vaulted Ceiling
- Timpanogos High School Rated A
- Hilly Lot
- Rambler Architecture
About This Home
SOUTH FACING, ALL-BRICK rambler on the EAST BENCH in a highly sought-after Orem neighborhood, situated right along the Murdock Canal Trail. Enjoy amazing access to Provo Canyon, which features Sundance Mountain Resort, Deer Creek Reservoir, and incredible golf courses throughout the Wasatch Back. Conveniently located within WALKING DISTANCE to all public schools. SINGLE-LEVEL LIVING is showcased on the main floor highlighted w/ NEW PAINT throughout, an OPEN CONCEPT kitchen, living, and dining area, HARD SURFACE (LVP) FLOORING, a GAS FIREPLACE, and VAULTED CEILINGS. The PRIVATE BACKYARD includes a COVERED PATIO, FIRE PIT, and MATURE LANDSCAPING-perfect for outdoor entertaining. The SPACIOUS PRIMARY BEDROOM boasts VAULTED CEILINGS, a WALK-IN CLOSET, a DEEP SOAKER TUB, and a beautifully TILED SHOWER SURROUND. The main level also features three additional LARGE BEDROOMS, each with VAULTED CEILINGS. The FINISHED BASEMENT includes a KITCHENETTE/WET BAR and three more LARGE BEDROOMS Tons of STORAGE throughout the home. The GARAGE is FULLY FINISHED and recently painted, with BUILT-IN SHELVING for added convenience. Square footage figures are provided per county records. Buyer/Agent to verify all.
Listing Agent
Darrin Webster
Prime Real Estate Experts (Founders) License #9452717 Listed on: 08/12/2025
Co-Listing Agent
Collin Baumann
Prime Real Estate Experts License #11619357
Home Details
Home Type
- Single Family
Est. Annual Taxes
- $2,866
Year Built
- Built in 1993
Lot Details
- 9,148 Sq Ft Lot
- Property is Fully Fenced
- Landscaped
- Terraced Lot
- Sprinkler System
- Hilly Lot
- Mature Trees
- Vegetable Garden
- Property is zoned Single-Family
Parking
- 2 Car Attached Garage
Property Views
- Lake
- Mountain
- Valley
Home Design
- Rambler Architecture
- Brick Exterior Construction
- Asphalt
Interior Spaces
- 4,724 Sq Ft Home
- 2-Story Property
- Vaulted Ceiling
- Gas Log Fireplace
- Double Pane Windows
- Blinds
- Entrance Foyer
- Smart Doorbell
- Den
- Basement Fills Entire Space Under The House
- Electric Dryer Hookup
Kitchen
- Free-Standing Range
- Disposal
Flooring
- Carpet
- Tile
Bedrooms and Bathrooms
- 7 Bedrooms | 4 Main Level Bedrooms
- Walk-In Closet
- In-Law or Guest Suite
- Hydromassage or Jetted Bathtub
- Bathtub With Separate Shower Stall
Outdoor Features
- Porch
Schools
- Northridge Elementary School
- Oak Canyon Middle School
- Timpanogos High School
Utilities
- Central Heating and Cooling System
- Natural Gas Connected
Community Details
- No Home Owners Association
- Ridge Subdivision
Listing and Financial Details
- Assessor Parcel Number 41-260-0005
Map
Home Values in the Area
Average Home Value in this Area
Tax History
| Year | Tax Paid | Tax Assessment Tax Assessment Total Assessment is a certain percentage of the fair market value that is determined by local assessors to be the total taxable value of land and additions on the property. | Land | Improvement |
|---|---|---|---|---|
| 2025 | $2,866 | $365,695 | $259,800 | $405,100 |
| 2024 | $2,866 | $350,460 | $0 | $0 |
| 2023 | $2,732 | $359,040 | $0 | $0 |
| 2022 | $2,695 | $343,090 | $0 | $0 |
| 2021 | $2,471 | $476,600 | $155,100 | $321,500 |
| 2020 | $2,318 | $439,300 | $124,100 | $315,200 |
| 2019 | $2,051 | $404,200 | $124,100 | $280,100 |
| 2018 | $2,109 | $397,200 | $117,100 | $280,100 |
| 2017 | $1,972 | $198,935 | $0 | $0 |
| 2016 | $1,874 | $174,295 | $0 | $0 |
| 2015 | $1,843 | $162,140 | $0 | $0 |
| 2014 | -- | $147,730 | $0 | $0 |
Property History
| Date | Event | Price | List to Sale | Price per Sq Ft |
|---|---|---|---|---|
| 11/09/2025 11/09/25 | Pending | -- | -- | -- |
| 09/23/2025 09/23/25 | Price Changed | $730,000 | -2.0% | $155 / Sq Ft |
| 09/05/2025 09/05/25 | Price Changed | $745,000 | -2.0% | $158 / Sq Ft |
| 08/21/2025 08/21/25 | Price Changed | $760,000 | -1.9% | $161 / Sq Ft |
| 08/12/2025 08/12/25 | For Sale | $775,000 | -- | $164 / Sq Ft |
Purchase History
| Date | Type | Sale Price | Title Company |
|---|---|---|---|
| Interfamily Deed Transfer | -- | First American American F | |
| Interfamily Deed Transfer | -- | First American American F | |
| Interfamily Deed Transfer | -- | None Available | |
| Interfamily Deed Transfer | -- | Accommodation | |
| Interfamily Deed Transfer | -- | Accommodation | |
| Interfamily Deed Transfer | -- | Backman Title Services Ltd | |
| Interfamily Deed Transfer | -- | -- | |
| Interfamily Deed Transfer | -- | Equity Title | |
| Interfamily Deed Transfer | -- | Equity Title | |
| Interfamily Deed Transfer | -- | -- | |
| Warranty Deed | -- | Equity Title Agency Inc | |
| Interfamily Deed Transfer | -- | Sundance Title Insurance |
Mortgage History
| Date | Status | Loan Amount | Loan Type |
|---|---|---|---|
| Closed | $189,500 | New Conventional | |
| Closed | $19,000 | New Conventional | |
| Closed | $10,000 | Purchase Money Mortgage | |
| Closed | $10,000 | Purchase Money Mortgage | |
| Closed | $213,500 | Fannie Mae Freddie Mac | |
| Closed | $183,500 | No Value Available | |
| Previous Owner | $240,000 | No Value Available |
Source: UtahRealEstate.com
MLS Number: 2104706
APN: 41-260-0005
- 198 Ridge Rd
- 1614 N 160 E
- 40 E 1850 N
- 193 E 1570 N
- 526 E Heather Rd
- 375 E 1600 St N Unit 8
- 927 E 70 S
- 1480 N 430 E
- 330 E 1600 St N
- 1320 E Canberra Dr
- 1961 N 85 W
- 1422 E 155 S
- 129 S 630 E
- 1384 N 450 E
- 1635 Mountain Oaks Dr
- 1051 E 100 N
- 1527 N 275 St W Unit 4
- 1543 N 275 St W Unit 2
- 1531 N 275 St W Unit 3
- 1570 N 275 St W
