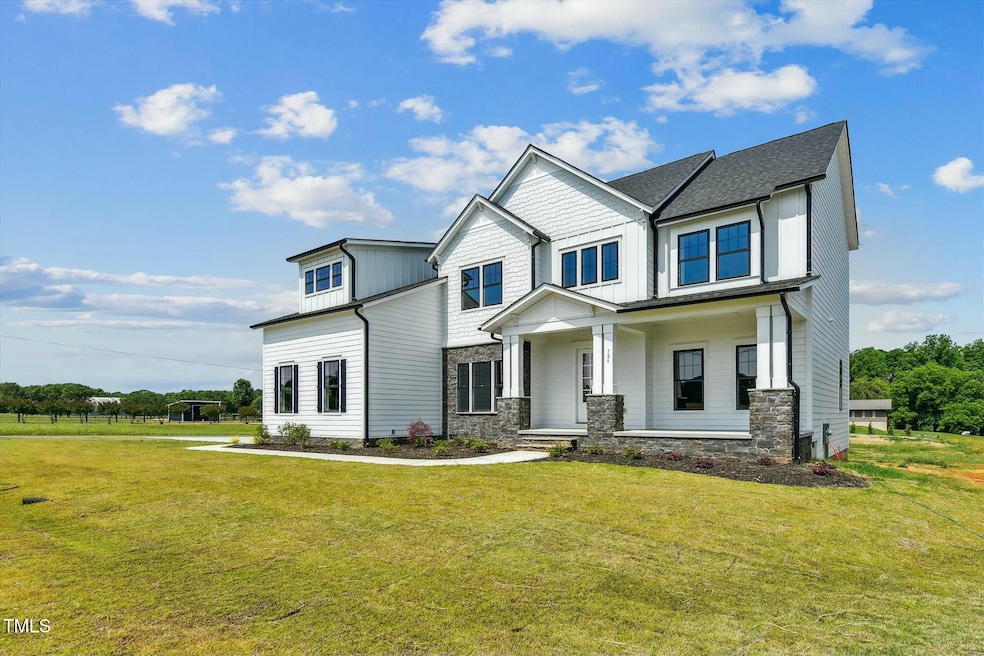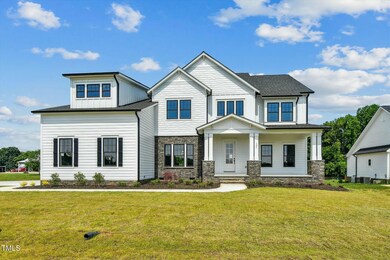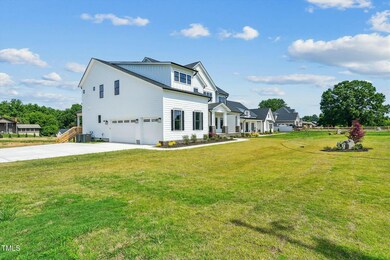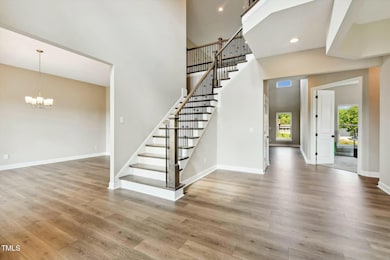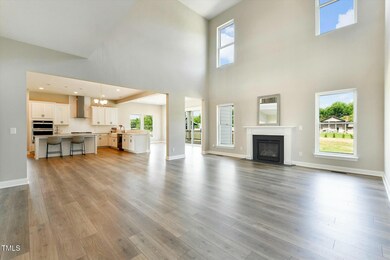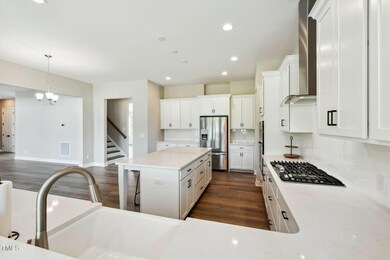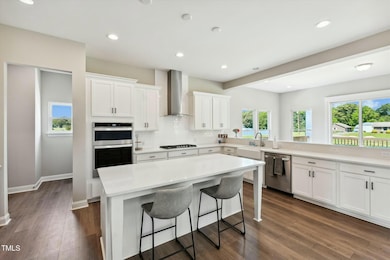
253 Riverine Dr Pittsboro, NC 27312
Baldwin NeighborhoodHighlights
- New Construction
- 6.88 Acre Lot
- Loft
- Perry W. Harrison Elementary School Rated A
- Traditional Architecture
- Breakfast Room
About This Home
As of April 2025THIS WAS A LAND SALE ONLY!!!
HOME TO BE BUILT
Last Agent to Sell the Property
EXP Realty LLC License #301534 Listed on: 01/31/2025

Last Buyer's Agent
LaQuesta Bryant
DIVINE FOG REALTY COMPANY RALE License #301534
Home Details
Home Type
- Single Family
Est. Annual Taxes
- $603
Year Built
- Built in 2025 | New Construction
Lot Details
- 6.88 Acre Lot
HOA Fees
- $20 Monthly HOA Fees
Parking
- 3 Car Attached Garage
- 2 Open Parking Spaces
Home Design
- Home is estimated to be completed on 1/30/26
- Traditional Architecture
- Brick Foundation
- Block Foundation
- Batts Insulation
- Shingle Roof
Interior Spaces
- 4,700 Sq Ft Home
- 2-Story Property
- Family Room
- Living Room
- Breakfast Room
- Dining Room
- Loft
Flooring
- Carpet
- Ceramic Tile
Bedrooms and Bathrooms
- 5 Bedrooms
- In-Law or Guest Suite
- 4 Full Bathrooms
Laundry
- Laundry Room
- Laundry on upper level
Schools
- Perry Harrison Elementary School
- Margaret B Pollard Middle School
- Northwood High School
Utilities
- Central Heating and Cooling System
- Heat Pump System
- Well
- Perc Test On File For Septic Tank
Community Details
- River Forest Association, Phone Number (910) 395-1500
- Built by Caruso Homes
- River Forest Subdivision, Avenel Ii Floorplan
Listing and Financial Details
- Assessor Parcel Number 0092933
Ownership History
Purchase Details
Home Financials for this Owner
Home Financials are based on the most recent Mortgage that was taken out on this home.Purchase Details
Home Financials for this Owner
Home Financials are based on the most recent Mortgage that was taken out on this home.Similar Homes in Pittsboro, NC
Home Values in the Area
Average Home Value in this Area
Purchase History
| Date | Type | Sale Price | Title Company |
|---|---|---|---|
| Warranty Deed | $350,000 | None Listed On Document | |
| Warranty Deed | $185,000 | None Available |
Mortgage History
| Date | Status | Loan Amount | Loan Type |
|---|---|---|---|
| Previous Owner | $138,700 | Purchase Money Mortgage |
Property History
| Date | Event | Price | Change | Sq Ft Price |
|---|---|---|---|---|
| 04/02/2025 04/02/25 | Sold | $350,000 | -2.8% | -- |
| 04/02/2025 04/02/25 | Pending | -- | -- | -- |
| 04/02/2025 04/02/25 | For Sale | $360,000 | +2.9% | -- |
| 03/31/2025 03/31/25 | Sold | $350,000 | -69.5% | $74 / Sq Ft |
| 03/07/2025 03/07/25 | Pending | -- | -- | -- |
| 01/31/2025 01/31/25 | For Sale | $1,148,000 | +520.5% | $244 / Sq Ft |
| 12/14/2023 12/14/23 | Off Market | $185,000 | -- | -- |
| 05/27/2021 05/27/21 | Sold | $185,000 | 0.0% | -- |
| 04/24/2021 04/24/21 | Pending | -- | -- | -- |
| 03/03/2020 03/03/20 | For Sale | $185,000 | -- | -- |
Tax History Compared to Growth
Tax History
| Year | Tax Paid | Tax Assessment Tax Assessment Total Assessment is a certain percentage of the fair market value that is determined by local assessors to be the total taxable value of land and additions on the property. | Land | Improvement |
|---|---|---|---|---|
| 2024 | $60 | $70,654 | $70,654 | $0 |
| 2023 | $60 | $70,654 | $70,654 | $0 |
| 2022 | $553 | $70,654 | $70,654 | $0 |
| 2021 | $0 | $60,900 | $60,900 | $0 |
| 2020 | $541 | $69,595 | $69,595 | $0 |
| 2019 | $573 | $73,641 | $73,641 | $0 |
| 2018 | $668 | $91,373 | $91,373 | $0 |
Agents Affiliated with this Home
-
L
Seller's Agent in 2025
LaQuesta Bryant
EXP Realty LLC
-
D
Seller's Agent in 2021
Deans Hackney
Hackney & Company
Map
Source: Doorify MLS
MLS Number: 10074003
APN: 0092933
- 205 Riverine Dr
- 588 Rufus C Burnette Dr
- 0 Hamlets Chapel Rd Unit 10024186
- 00 Hamlets Chapel Rd
- 171 Dairymont Dr
- 187 Dairymont Dr
- 23 Lauren Ct
- 196 Paces Mill Trail
- 180 Bynum Rd
- 94 Bynum Church Rd
- 967 Bynum Rd
- 4025 Hamlets Chapel Rd
- 134 Beacon Dr
- 134 Beacon Dr
- 134 Beacon Dr
- 134 Beacon Dr
- 3680 Us Highway 15 501 N
- 498 Brook Green Ln Unit 25
- Tbd 15-501 Hwy N
- 481 Brook Green Ln Unit 23
