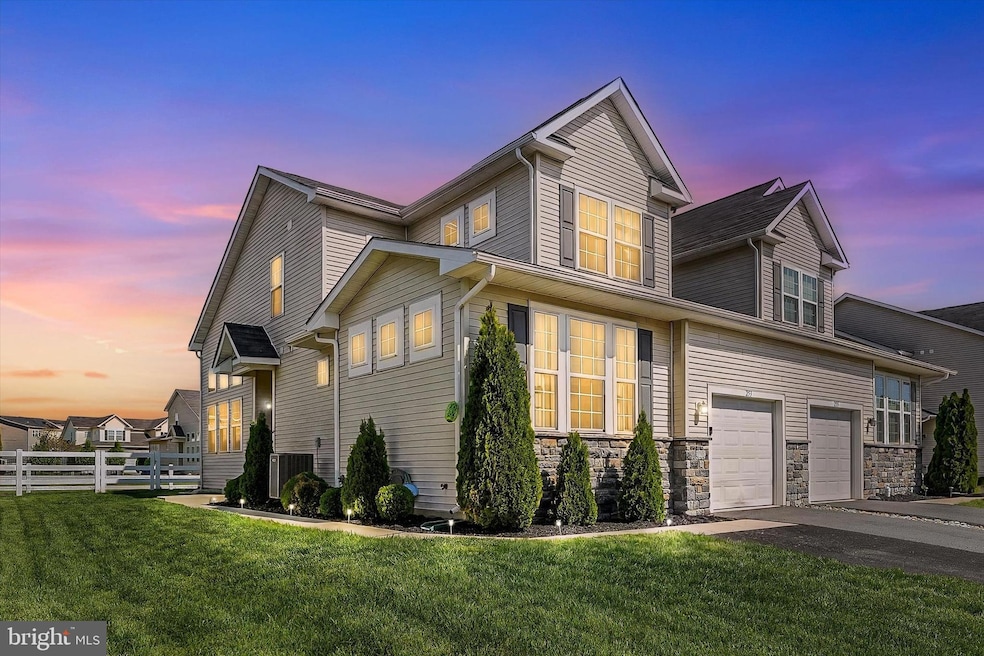
253 Rossnakill Rd Middletown, DE 19709
Odessa NeighborhoodHighlights
- Traditional Architecture
- 1 Fireplace
- Forced Air Heating and Cooling System
- Space For Rooms
- 1 Car Attached Garage
About This Home
As of June 2025Welcome Home to Hyetts Crossing! This beautifully maintained twin home is move-in ready and offers a perfect blend of comfort and functionality. Upon entry, you’ll be greeted by soaring vaulted ceilings and a striking stone fireplace that creates a warm and inviting atmosphere. The spacious kitchen features an oversized island, abundant cabinetry, and ample workspace—ideal for both everyday living and entertaining. The main level includes a generously sized primary suite complete with a walk-in closet for added convenience. Upstairs, you'll find two additional bedrooms and a versatile loft area, perfect for a home office or casual lounge space. The finished basement expands your living options with a large entertainment area, space for a potential fourth bedroom or additional office, and a rough-in for a future bathroom. Outside, enjoy the fenced backyard—ideal for relaxing or entertaining. An extended driveway provides parking for two vehicles in addition to the attached one-car garage. This home truly offers space, comfort, and convenience in a desirable community. Located less than 1 mile from the Route 1 ramp and close to shopping/restaurants in Middletown. Schedule your showing today!
Townhouse Details
Home Type
- Townhome
Est. Annual Taxes
- $2,747
Year Built
- Built in 2019
Lot Details
- 4,792 Sq Ft Lot
HOA Fees
- $30 Monthly HOA Fees
Parking
- 1 Car Attached Garage
- 2 Driveway Spaces
- Front Facing Garage
- Garage Door Opener
Home Design
- Semi-Detached or Twin Home
- Traditional Architecture
- Aluminum Siding
- Vinyl Siding
Interior Spaces
- 2,725 Sq Ft Home
- Property has 3 Levels
- 1 Fireplace
Bedrooms and Bathrooms
Improved Basement
- Basement Fills Entire Space Under The House
- Space For Rooms
- Rough-In Basement Bathroom
- Basement Windows
Utilities
- Forced Air Heating and Cooling System
- Natural Gas Water Heater
Community Details
- Hyetts Crossing Subdivision
Listing and Financial Details
- Tax Lot 247
- Assessor Parcel Number 13-008.41-247
Ownership History
Purchase Details
Home Financials for this Owner
Home Financials are based on the most recent Mortgage that was taken out on this home.Purchase Details
Similar Homes in Middletown, DE
Home Values in the Area
Average Home Value in this Area
Purchase History
| Date | Type | Sale Price | Title Company |
|---|---|---|---|
| Deed | -- | None Available | |
| Deed | -- | None Available |
Mortgage History
| Date | Status | Loan Amount | Loan Type |
|---|---|---|---|
| Open | $310,551 | FHA | |
| Closed | $313,492 | FHA |
Property History
| Date | Event | Price | Change | Sq Ft Price |
|---|---|---|---|---|
| 06/16/2025 06/16/25 | Sold | $450,000 | 0.0% | $165 / Sq Ft |
| 05/08/2025 05/08/25 | Pending | -- | -- | -- |
| 05/03/2025 05/03/25 | For Sale | $450,000 | -- | $165 / Sq Ft |
Tax History Compared to Growth
Tax History
| Year | Tax Paid | Tax Assessment Tax Assessment Total Assessment is a certain percentage of the fair market value that is determined by local assessors to be the total taxable value of land and additions on the property. | Land | Improvement |
|---|---|---|---|---|
| 2024 | $3,057 | $87,900 | $10,600 | $77,300 |
| 2023 | $2,794 | $87,900 | $10,600 | $77,300 |
| 2022 | $2,910 | $87,900 | $10,600 | $77,300 |
| 2021 | $2,908 | $87,900 | $10,600 | $77,300 |
| 2020 | $1,990 | $87,900 | $10,600 | $77,300 |
| 2019 | $177 | $5,400 | $5,400 | $0 |
| 2018 | $177 | $5,400 | $5,400 | $0 |
| 2017 | $148 | $5,400 | $5,400 | $0 |
| 2016 | $148 | $5,400 | $5,400 | $0 |
| 2015 | $148 | $5,400 | $5,400 | $0 |
| 2014 | $141 | $5,400 | $5,400 | $0 |
Agents Affiliated with this Home
-
Joanna Chaffee

Seller's Agent in 2025
Joanna Chaffee
EXP Realty, LLC
(443) 907-9001
1 in this area
92 Total Sales
-
Marc Hansen

Buyer's Agent in 2025
Marc Hansen
Crown Homes Real Estate
(302) 593-9756
1 in this area
53 Total Sales
Map
Source: Bright MLS
MLS Number: DENC2080676
APN: 13-008.41-247
- 218 Rossnakill Rd
- 1049 Wickersham Way
- 1239 N Olmsted Pkwy
- 1221 N Olmsted Pkwy
- 467 Hyetts Corner Rd
- 1169 S Olmsted Pkwy
- 0 Port Penn Rd
- 1814 S Pollock Way
- 264 N Bayberry Pkwy
- 1418 Pennfield Dr
- 2138 Audubon Trail
- 1416 Pennfield Dr
- 1422 Pennfield Dr
- 3502 Pipewell Ln
- Kerr Plan at K. Hovnanian’s® Four Seasons at Pennfield
- Aberdeen II Plan at K. Hovnanian’s® Four Seasons at Pennfield
- Carver Plan at K. Hovnanian’s® Four Seasons at Pennfield
- Morse Plan at K. Hovnanian’s® Four Seasons at Pennfield
- Asheville Plan at K. Hovnanian’s® Four Seasons at Pennfield
- 1512 Lesterfield Way






