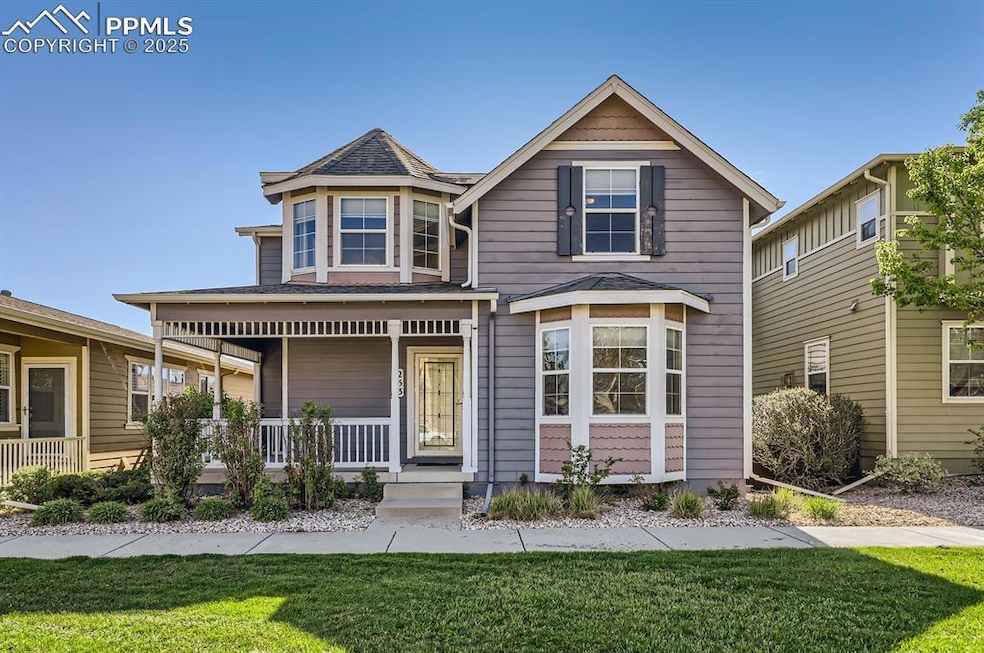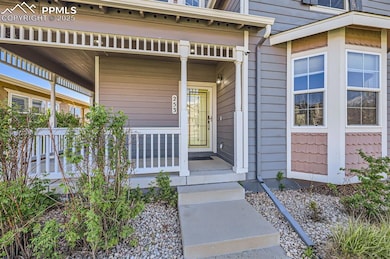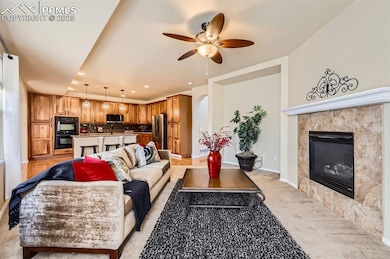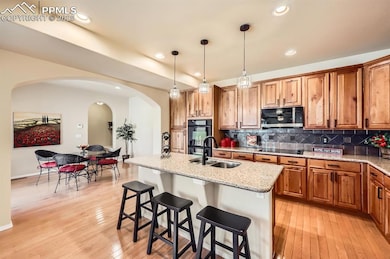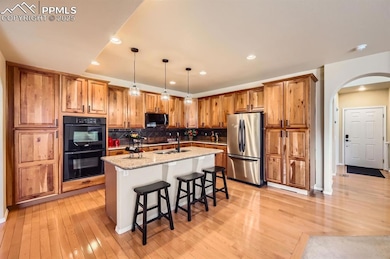253 S Raven Mine Dr Colorado Springs, CO 80905
Gold Hill Mesa NeighborhoodEstimated payment $3,531/month
Highlights
- Views of Pikes Peak
- Property is near a park
- Covered Patio or Porch
- Fitness Center
- Community Center
- 3-minute walk to Gold Camp Park
About This Home
Traditional-style home in coveted neighborhood!
Brand new roof and new exterior paint in process!
You will love this home beautifully situated in the master planned and community-first Gold Hill Mesa neighborhood. This traditional style home was built in 2007 and has four beds, four bathrooms and a two car garage. Don't miss the oversized garage with great storage! The front of the home is west facing providing views of Pikes Peak, Garden of the Gods, and the Front Range, all from the covered front porch. You'll love the natural light sunlight that keeps this home light and bright. The open kitchen and living room has a gas fireplace and warm knotty cherry cabinets, beautiful backsplash, and granite countertops, hardwood floor floors, pendant lighting, refrigerator, and double oven. French doors lead you to the main level office with a bay window and views.
You'll really love the upstairs master suite with a five piece master bath, walk-in closet, and private patio. The upstairs laundry room is so convenient! There are two more bedrooms on the upper level, and a nice-sized full bath. The finished basement has nine foot ceilings, large wet bar and a bedroom and bath. You'll love the unfinished storage as well. This home will fit so many living situations. Easy access to Bear Creek Park, the dog park, trails, I-25, Highway 24 and only about 10 minutes to downtown. Gold Hill Mesa is a wonderfully planned community that provides summer concerts and food trucks.
Home is getting repainted and reroofed due to recent storm that impacted the area.
Thank you for your interest in this home!
Home Details
Home Type
- Single Family
Est. Annual Taxes
- $3,938
Year Built
- Built in 2007
Lot Details
- 3,441 Sq Ft Lot
- Back Yard Fenced
- Landscaped
- Level Lot
HOA Fees
Parking
- 2 Car Attached Garage
- Driveway
Property Views
- Pikes Peak
- City
- Mountain
Home Design
- Shingle Roof
- Masonite
Interior Spaces
- 3,165 Sq Ft Home
- 2-Story Property
- Ceiling Fan
- Pendant Lighting
- Gas Fireplace
- French Doors
- Basement Fills Entire Space Under The House
Kitchen
- Double Oven
- Microwave
- Dishwasher
- Disposal
Flooring
- Carpet
- Ceramic Tile
Bedrooms and Bathrooms
- 4 Bedrooms
Laundry
- Laundry Room
- Laundry on upper level
Outdoor Features
- Covered Patio or Porch
Location
- Property is near a park
- Property is near public transit
- Property is near schools
Schools
- Midland Elementary School
- West Middle School
- Coronado High School
Utilities
- Forced Air Heating and Cooling System
- 220 Volts in Kitchen
Community Details
Overview
- Association fees include lawn, ground maintenance, snow removal, trash removal
Amenities
- Community Center
Recreation
- Fitness Center
- Hiking Trails
Map
Home Values in the Area
Average Home Value in this Area
Tax History
| Year | Tax Paid | Tax Assessment Tax Assessment Total Assessment is a certain percentage of the fair market value that is determined by local assessors to be the total taxable value of land and additions on the property. | Land | Improvement |
|---|---|---|---|---|
| 2025 | $3,839 | $44,790 | -- | -- |
| 2024 | $3,706 | $41,380 | $5,530 | $35,850 |
| 2022 | $3,036 | $29,020 | $5,210 | $23,810 |
| 2021 | $3,103 | $29,850 | $5,360 | $24,490 |
| 2020 | $2,933 | $27,440 | $4,650 | $22,790 |
| 2019 | $3,075 | $27,440 | $4,650 | $22,790 |
| 2018 | $2,763 | $24,780 | $4,380 | $20,400 |
| 2017 | $2,667 | $24,780 | $4,380 | $20,400 |
| 2016 | $1,484 | $23,920 | $4,300 | $19,620 |
| 2015 | $1,480 | $23,920 | $4,300 | $19,620 |
| 2014 | $1,312 | $21,750 | $4,300 | $17,450 |
Property History
| Date | Event | Price | Change | Sq Ft Price |
|---|---|---|---|---|
| 08/27/2025 08/27/25 | Price Changed | $570,000 | -1.7% | $180 / Sq Ft |
| 07/15/2025 07/15/25 | Price Changed | $580,000 | -1.7% | $183 / Sq Ft |
| 06/07/2025 06/07/25 | Price Changed | $590,000 | -1.7% | $186 / Sq Ft |
| 03/25/2025 03/25/25 | Price Changed | $600,000 | -1.6% | $190 / Sq Ft |
| 03/06/2025 03/06/25 | Price Changed | $610,000 | -3.2% | $193 / Sq Ft |
| 01/30/2025 01/30/25 | Price Changed | $630,000 | -3.1% | $199 / Sq Ft |
| 12/14/2024 12/14/24 | For Sale | $650,000 | -- | $205 / Sq Ft |
Purchase History
| Date | Type | Sale Price | Title Company |
|---|---|---|---|
| Special Warranty Deed | -- | None Available | |
| Special Warranty Deed | $515,000 | Land Title Guarantee Company | |
| Warranty Deed | -- | Land Title Guarantee | |
| Receivers Deed | -- | Land Title Guarantee Co | |
| Warranty Deed | $328,000 | Stewart Title Of Co Inc |
Mortgage History
| Date | Status | Loan Amount | Loan Type |
|---|---|---|---|
| Previous Owner | $333,412 | VA |
Source: Pikes Peak REALTOR® Services
MLS Number: 6669440
APN: 74144-12-038
- 254 S Raven Mine Dr
- 1383 Portland Gold Dr
- 293 S Raven Mine Dr
- 134 Mayflower St
- 365 Eclipse Dr
- 1341 Solitaire St
- 392 Pyrite Terrace
- 151 Mayflower St
- 80 S Olympian Dr
- 1145 Lady Campbell Dr
- 170 Merrimac St
- 1191 Solitaire St
- 1708 Victorian Point Unit C4
- 1173 Solitaire St
- 133 S Olympian Dr
- 1965 Giltshire Dr Unit C1965
- 145 S Olympian Dr
- 1595 W Costilla St
- 1443 W Costilla St
- 464 Eclipse Dr
- 44 S Olympian Dr
- 1402 W Costilla St
- 1939 Victorian Point
- 1831 Portland Gold Dr
- 107 S 14th St Unit Upstairs
- 200 S 16th St
- 1621 W Colorado Ave Unit b
- 210 N Limit St Unit 210
- 1824 W Colorado Ave Unit Main House
- 1707 W Kiowa St
- 532 W Colorado Ave
- 850 Promontory Rock Grove
- 840 Promontory Rock Grove
- 830 Promontory Rock Grove
- 380 N Limit St
- 2407 Virgo Dr
- 532 W Kiowa St
- 22 N Spruce St
- 1322 Talley Cir
- 1916 W Platte Ave
