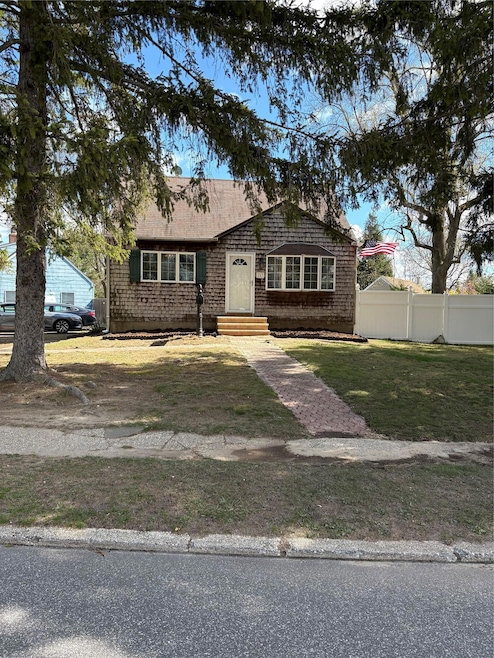
253 Sears Rd West Islip, NY 11795
West Islip NeighborhoodHighlights
- Cape Cod Architecture
- West Islip Senior High School Rated 9+
- Main Floor Bedroom
About This Home
As of July 2025Charming well maintained Cape-style home located in the heart of West Islip. This 3 bedroom 1 bathroom gem sits on a beautifully landscaped .35 acre lot offering privacy and lots of room for entertaining. The home features a warm and inviting layout with hardwood floors and plenty of natural light. The full basement offers ample storage or potential for additional living space. Enjoy the tranquility of suburban living while still being close to local shops, parks, schools and beaches. With low taxes of $8,295, this property is perfect for first time buyers, downsizers, or anyone looking for value in a desirable neighborhood. Don't miss your chance to own a piece of West Islip charm- schedule your private tour today.
Last Agent to Sell the Property
Realty Connect USA L I Inc Brokerage Phone: 631-881-5160 License #10401331771 Listed on: 04/22/2025

Home Details
Home Type
- Single Family
Est. Annual Taxes
- $8,296
Year Built
- Built in 1950
Lot Details
- 0.32 Acre Lot
Home Design
- Cape Cod Architecture
- Frame Construction
Interior Spaces
- 1,008 Sq Ft Home
- Basement Fills Entire Space Under The House
Kitchen
- Cooktop
- Dishwasher
Bedrooms and Bathrooms
- 3 Bedrooms
- Main Floor Bedroom
- 1 Full Bathroom
Schools
- Oquenock Elementary School
- Udall Road Middle School
- West Islip Senior High School
Utilities
- Cooling System Mounted To A Wall/Window
- Heating System Uses Oil
Listing and Financial Details
- Assessor Parcel Number 0500-436-00-02-00-124-000
Ownership History
Purchase Details
Purchase Details
Purchase Details
Home Financials for this Owner
Home Financials are based on the most recent Mortgage that was taken out on this home.Similar Homes in West Islip, NY
Home Values in the Area
Average Home Value in this Area
Purchase History
| Date | Type | Sale Price | Title Company |
|---|---|---|---|
| Deed | $345,000 | Edward J Troy | |
| Interfamily Deed Transfer | -- | -- | |
| Bargain Sale Deed | $200,000 | -- |
Mortgage History
| Date | Status | Loan Amount | Loan Type |
|---|---|---|---|
| Previous Owner | $180,000 | No Value Available | |
| Previous Owner | $75,000 | Stand Alone Second |
Property History
| Date | Event | Price | Change | Sq Ft Price |
|---|---|---|---|---|
| 07/01/2025 07/01/25 | Sold | $596,000 | +1.2% | $591 / Sq Ft |
| 05/12/2025 05/12/25 | Pending | -- | -- | -- |
| 04/22/2025 04/22/25 | For Sale | $589,000 | -- | $584 / Sq Ft |
Tax History Compared to Growth
Tax History
| Year | Tax Paid | Tax Assessment Tax Assessment Total Assessment is a certain percentage of the fair market value that is determined by local assessors to be the total taxable value of land and additions on the property. | Land | Improvement |
|---|---|---|---|---|
| 2024 | $8,296 | $30,900 | $9,400 | $21,500 |
| 2023 | $8,296 | $30,900 | $9,400 | $21,500 |
| 2022 | $7,738 | $30,900 | $9,400 | $21,500 |
| 2021 | $7,738 | $30,900 | $9,400 | $21,500 |
| 2020 | $7,965 | $30,900 | $9,400 | $21,500 |
| 2019 | $7,965 | $0 | $0 | $0 |
| 2018 | -- | $30,900 | $9,400 | $21,500 |
| 2017 | $7,543 | $30,900 | $9,400 | $21,500 |
| 2016 | $7,577 | $30,900 | $9,400 | $21,500 |
| 2015 | -- | $30,900 | $9,400 | $21,500 |
| 2014 | -- | $30,900 | $9,400 | $21,500 |
Agents Affiliated with this Home
-
Chris Joyce
C
Seller's Agent in 2025
Chris Joyce
Realty Connect USA L I Inc
(631) 881-5160
1 in this area
10 Total Sales
-
Michele Pace
M
Buyer's Agent in 2025
Michele Pace
BERKSHIRE HATHAWAY
1 in this area
3 Total Sales
Map
Source: OneKey® MLS
MLS Number: 851708
APN: 0500-436-00-02-00-124-000
