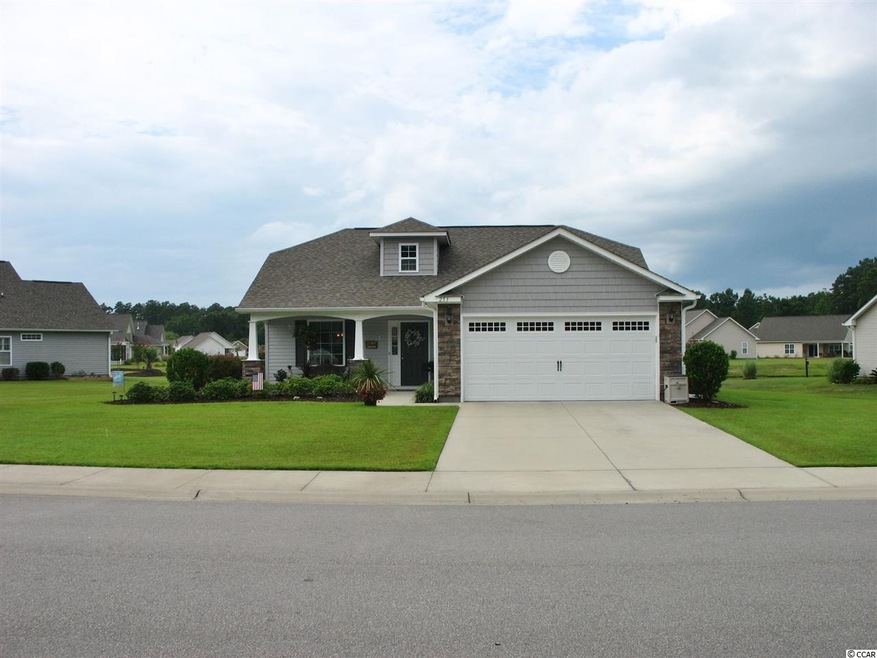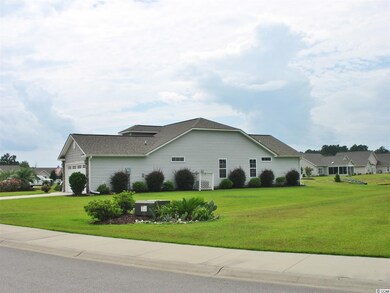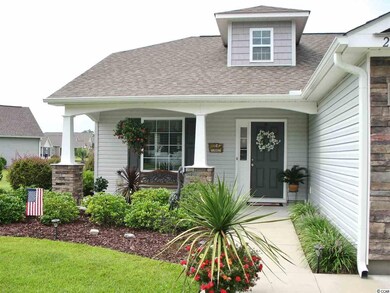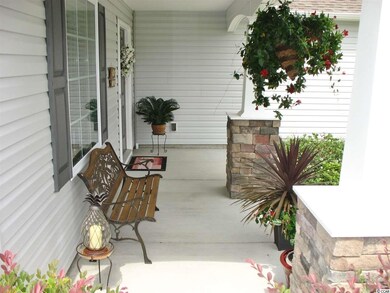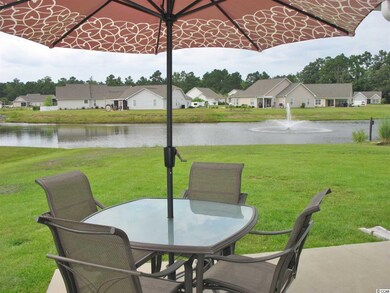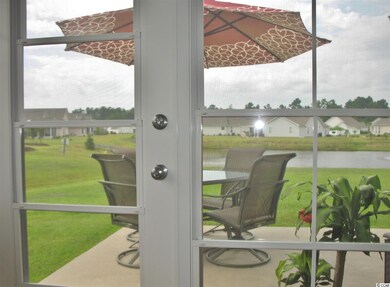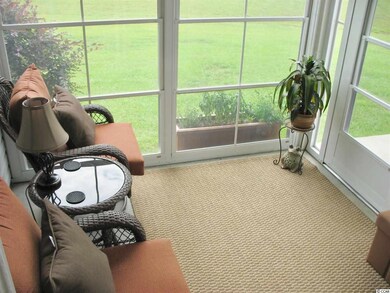
253 Southern Breezes Cir Murrells Inlet, SC 29576
Burgess NeighborhoodHighlights
- Lake On Lot
- Vaulted Ceiling
- Main Floor Primary Bedroom
- St. James Elementary School Rated A
- Traditional Architecture
- Screened Porch
About This Home
As of October 2018Immaculate and well-appointed Lake Front home on large lot with 2 car finished Garage in Murrells Inlet! Like NEW... less than 5 years old! Vaulted Ceilings with Flat Finish, Hardwood Floors, Gorgeous Quartz Kitchen Countertops, Recently Painted Interior, Front and Lakefront Porches and Patio, Recessed lighting, Floored Attic above Garage, Irrigation System and much more! Lakefront porch is enclosed... Perfect for those chilly winter day to enjoy the warm sun! Popular Split Bedroom floor plan offers privacy for visiting guests. Tons of closet space and storage! Large Kitchen with many Extras including Under Cabinetry LED Lighting, Pantry, Gorgeous Quartz Countertops, High End LG Stainless Appliances with Convection Oven, Subway tile backsplash, new Ceiling Fan & Deep stainless steel sink with Brand NEW unique FAN Sprayer Faucet! Master Bedroom has walk-in closet as well as a large Linen closet that can double as additional storage pantry! Home also offers 2 wonderful Bathroom spaces including a Low threshold shower with seat in Master Bath and a tub/shower in Guest bath. Large Utility Room with Front Loaders (included)! Lots of Natural light throughout! You'll be glad you didn't miss this one!
Last Agent to Sell the Property
RE/MAX Southern Shores GC License #7297 Listed on: 08/14/2015
Home Details
Home Type
- Single Family
Est. Annual Taxes
- $884
Year Built
- Built in 2010
HOA Fees
- $52 Monthly HOA Fees
Parking
- 2 Car Attached Garage
- Garage Door Opener
Home Design
- Traditional Architecture
- Slab Foundation
- Vinyl Siding
Interior Spaces
- 1,600 Sq Ft Home
- Vaulted Ceiling
- Ceiling Fan
- Window Treatments
- Entrance Foyer
- Dining Area
- Screened Porch
- Fire and Smoke Detector
Kitchen
- Breakfast Bar
- Range
- Microwave
- Dishwasher
- Stainless Steel Appliances
- Disposal
Flooring
- Carpet
- Vinyl
Bedrooms and Bathrooms
- 3 Bedrooms
- Primary Bedroom on Main
- Split Bedroom Floorplan
- Linen Closet
- Walk-In Closet
- Bathroom on Main Level
- 2 Full Bathrooms
- Single Vanity
- Shower Only
Laundry
- Laundry Room
- Washer and Dryer
Outdoor Features
- Lake On Lot
- Patio
Schools
- Saint James Elementary School
- Saint James Middle School
- Saint James High School
Utilities
- Central Heating and Cooling System
- Water Heater
- Phone Available
- Cable TV Available
Additional Features
- Irregular Lot
- Outside City Limits
Community Details
- Association fees include electric common, legal and accounting, manager, trash pickup
Ownership History
Purchase Details
Home Financials for this Owner
Home Financials are based on the most recent Mortgage that was taken out on this home.Purchase Details
Home Financials for this Owner
Home Financials are based on the most recent Mortgage that was taken out on this home.Purchase Details
Home Financials for this Owner
Home Financials are based on the most recent Mortgage that was taken out on this home.Purchase Details
Purchase Details
Similar Homes in Murrells Inlet, SC
Home Values in the Area
Average Home Value in this Area
Purchase History
| Date | Type | Sale Price | Title Company |
|---|---|---|---|
| Warranty Deed | $239,900 | -- | |
| Warranty Deed | $202,000 | -- | |
| Deed | $162,900 | -- | |
| Deed | $173,800 | -- | |
| Deed | $193,125 | -- |
Mortgage History
| Date | Status | Loan Amount | Loan Type |
|---|---|---|---|
| Open | $235,600 | VA | |
| Closed | $239,900 | VA | |
| Previous Owner | $143,420 | No Value Available |
Property History
| Date | Event | Price | Change | Sq Ft Price |
|---|---|---|---|---|
| 10/09/2018 10/09/18 | Sold | $239,900 | 0.0% | $150 / Sq Ft |
| 07/27/2018 07/27/18 | For Sale | $239,900 | +18.8% | $150 / Sq Ft |
| 09/30/2015 09/30/15 | Sold | $202,000 | -4.9% | $126 / Sq Ft |
| 08/27/2015 08/27/15 | Pending | -- | -- | -- |
| 08/14/2015 08/14/15 | For Sale | $212,400 | +18.0% | $133 / Sq Ft |
| 12/10/2012 12/10/12 | Sold | $180,000 | -1.0% | $113 / Sq Ft |
| 08/27/2012 08/27/12 | Pending | -- | -- | -- |
| 08/25/2012 08/25/12 | For Sale | $181,900 | +11.7% | $114 / Sq Ft |
| 05/11/2012 05/11/12 | Sold | $162,900 | -4.1% | $109 / Sq Ft |
| 03/30/2012 03/30/12 | Pending | -- | -- | -- |
| 02/14/2012 02/14/12 | For Sale | $169,900 | -- | $113 / Sq Ft |
Tax History Compared to Growth
Tax History
| Year | Tax Paid | Tax Assessment Tax Assessment Total Assessment is a certain percentage of the fair market value that is determined by local assessors to be the total taxable value of land and additions on the property. | Land | Improvement |
|---|---|---|---|---|
| 2024 | $884 | $9,264 | $2,112 | $7,152 |
| 2023 | $884 | $9,264 | $2,112 | $7,152 |
| 2021 | $776 | $24,317 | $5,543 | $18,774 |
| 2020 | $676 | $24,317 | $5,543 | $18,774 |
| 2019 | $850 | $24,317 | $5,543 | $18,774 |
| 2018 | $0 | $20,788 | $4,901 | $15,887 |
| 2017 | $2,556 | $11,879 | $2,801 | $9,078 |
| 2016 | -- | $11,879 | $2,801 | $9,078 |
| 2015 | $479 | $18,436 | $4,377 | $14,060 |
| 2014 | $443 | $7,024 | $1,668 | $5,356 |
Agents Affiliated with this Home
-

Seller's Agent in 2018
Brendan D'Anna
Palmetto Coastal Homes
(843) 685-6629
18 in this area
109 Total Sales
-

Buyer's Agent in 2018
Drew Dellinger
Garden City Realty, Inc
(843) 652-4277
67 in this area
208 Total Sales
-

Seller's Agent in 2015
Jenn Cribb
RE/MAX
(843) 267-0225
7 in this area
79 Total Sales
-

Buyer's Agent in 2015
Tim Arnold
Grand Strand Homes & Land
(304) 888-7599
3 in this area
97 Total Sales
-

Seller's Agent in 2012
Blake Sloan
Sloan Realty Group
(843) 213-1346
58 in this area
996 Total Sales
-

Seller's Agent in 2012
Dan Kingsmore
Keller Williams Innovate South
(843) 421-8218
5 in this area
60 Total Sales
Map
Source: Coastal Carolinas Association of REALTORS®
MLS Number: 1516288
APN: 46412020040
- 217 Southern Breezes Cir
- 357 Southern Breezes Cir
- 107 Fox Den Dr
- 172 Collins Glenn Dr Unit Lot 22 Collins Glenn
- 321 Deer Path Dr
- 283 Whitchurch St
- 9831 Winchester Ct
- 216 Whitchurch St
- 1004 Addington Ct
- 1158 Kiawah Loop
- 5804 Longwood Dr Unit 203
- 5810 Longwood Dr Unit 201
- 5810 Longwood Dr Unit 14-304
- 5828 Longwood Dr Unit 101
- 9323 Shoveler Dr
- 1631 Murrell Place
- 1652 Murrell Place
- 5840 Longwood Dr Unit 303
- 311 Caldera Ct
- 11859 Highway 707
