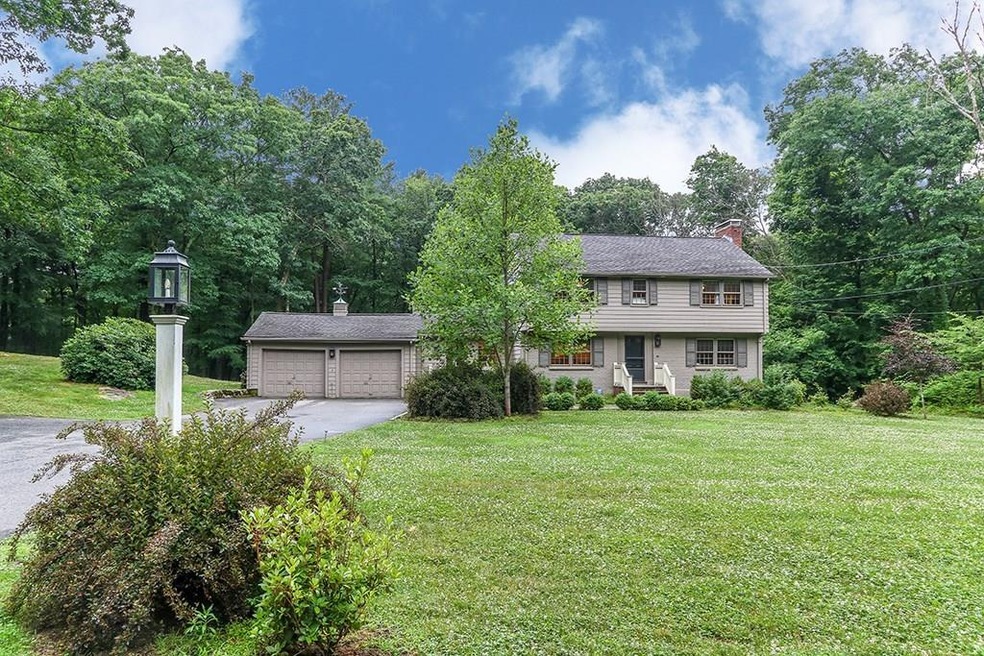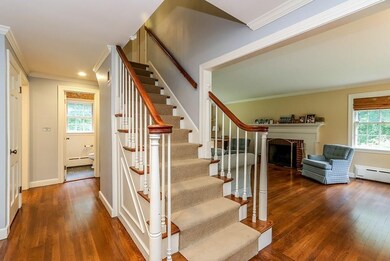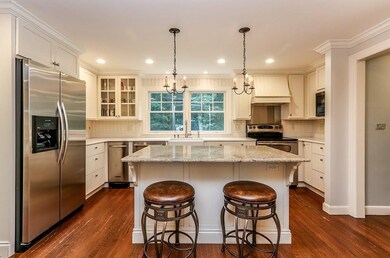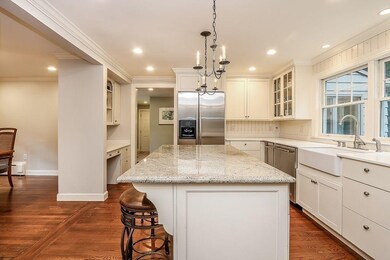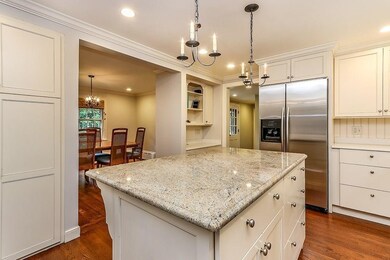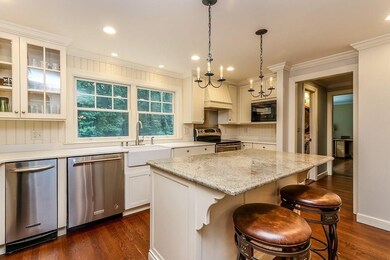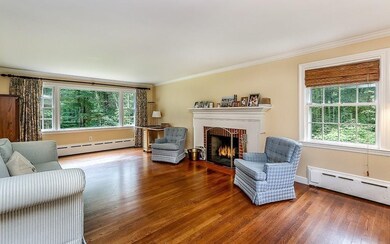
253 Stoney Lea Rd Dedham, MA 02026
Dexter NeighborhoodHighlights
- Landscaped Professionally
- Wood Flooring
- Security Service
- Dedham High School Rated A-
- Patio
- Storage Shed
About This Home
As of October 2020Move in ready! Lovely updated Colonial on 1+ acre of land on a quiet circle in a woodsy neighborhood of Prime Precinct 1. Sun filled house with first floor family room with coffered ceiling, mudroom with direct access to the 2-car garage, updated chef's kitchen that opens to the dining room, and a spacious living room with wood burning fireplace. Upstairs are two good-sized bedrooms that share a full bath. The Master Suite has its own full bath and walk-in closet. The lower level with walk out to yard includes a home office/game room with fireplace, laundry room, work-shop and cedar closet. Enjoy two terraces surrounded by level lawns, stone walls, trees, and wildlife. This serene location is convenient to commuter rail and highways, yet very close to the village center with boutique shops, independent movie cinema, restaurants, coffee shops, and yoga/Pilate studios. Also nearby - Wilson Mt. trails, kayak launch sites on Charles River, Art Center, Legacy Place. Offers by 6pm Tues. 9/15
Home Details
Home Type
- Single Family
Est. Annual Taxes
- $14,182
Year Built
- Built in 1958
Lot Details
- Landscaped Professionally
- Sprinkler System
- Property is zoned SRA
Parking
- 2 Car Garage
Kitchen
- Range
- Dishwasher
- Compactor
Flooring
- Wood
- Tile
Laundry
- Dryer
- Washer
Outdoor Features
- Patio
- Storage Shed
Schools
- Dedham High School
Utilities
- Window Unit Cooling System
- Hot Water Baseboard Heater
- Heating System Uses Oil
- Oil Water Heater
- Private Sewer
Additional Features
- Basement
Community Details
- Security Service
Ownership History
Purchase Details
Home Financials for this Owner
Home Financials are based on the most recent Mortgage that was taken out on this home.Purchase Details
Purchase Details
Home Financials for this Owner
Home Financials are based on the most recent Mortgage that was taken out on this home.Purchase Details
Home Financials for this Owner
Home Financials are based on the most recent Mortgage that was taken out on this home.Similar Homes in Dedham, MA
Home Values in the Area
Average Home Value in this Area
Purchase History
| Date | Type | Sale Price | Title Company |
|---|---|---|---|
| Not Resolvable | $894,000 | None Available | |
| Quit Claim Deed | -- | -- | |
| Not Resolvable | $781,400 | -- | |
| Deed | $590,000 | -- |
Mortgage History
| Date | Status | Loan Amount | Loan Type |
|---|---|---|---|
| Open | $670,500 | New Conventional | |
| Previous Owner | $624,800 | Purchase Money Mortgage | |
| Previous Owner | $400,000 | No Value Available | |
| Previous Owner | $394,000 | No Value Available | |
| Previous Owner | $356,000 | No Value Available | |
| Previous Owner | $25,000 | No Value Available | |
| Previous Owner | $359,650 | Purchase Money Mortgage | |
| Previous Owner | $25,000 | No Value Available |
Property History
| Date | Event | Price | Change | Sq Ft Price |
|---|---|---|---|---|
| 10/30/2020 10/30/20 | Sold | $894,000 | -0.6% | $340 / Sq Ft |
| 09/16/2020 09/16/20 | Pending | -- | -- | -- |
| 09/11/2020 09/11/20 | For Sale | $899,000 | 0.0% | $342 / Sq Ft |
| 08/26/2019 08/26/19 | Rented | $3,900 | 0.0% | -- |
| 08/15/2019 08/15/19 | Under Contract | -- | -- | -- |
| 07/18/2019 07/18/19 | For Rent | $3,900 | -7.1% | -- |
| 04/23/2018 04/23/18 | Rented | $4,200 | +10.5% | -- |
| 04/10/2018 04/10/18 | For Rent | $3,800 | +8.6% | -- |
| 03/01/2016 03/01/16 | Rented | $3,500 | -7.9% | -- |
| 01/27/2016 01/27/16 | Under Contract | -- | -- | -- |
| 01/15/2016 01/15/16 | For Rent | $3,800 | 0.0% | -- |
| 04/30/2014 04/30/14 | Sold | $781,400 | 0.0% | $357 / Sq Ft |
| 04/10/2014 04/10/14 | Pending | -- | -- | -- |
| 03/06/2014 03/06/14 | Off Market | $781,400 | -- | -- |
| 02/26/2014 02/26/14 | For Sale | $784,900 | -- | $359 / Sq Ft |
Tax History Compared to Growth
Tax History
| Year | Tax Paid | Tax Assessment Tax Assessment Total Assessment is a certain percentage of the fair market value that is determined by local assessors to be the total taxable value of land and additions on the property. | Land | Improvement |
|---|---|---|---|---|
| 2025 | $14,182 | $1,123,800 | $420,400 | $703,400 |
| 2024 | $14,101 | $1,128,100 | $404,400 | $723,700 |
| 2023 | $11,868 | $924,300 | $356,400 | $567,900 |
| 2022 | $10,983 | $822,700 | $327,200 | $495,500 |
| 2021 | $10,559 | $772,400 | $332,400 | $440,000 |
| 2020 | $10,257 | $747,600 | $321,200 | $426,400 |
| 2019 | $10,049 | $710,200 | $312,000 | $398,200 |
| 2018 | $9,989 | $686,500 | $288,300 | $398,200 |
| 2017 | $9,412 | $637,700 | $262,200 | $375,500 |
| 2016 | $9,091 | $586,900 | $236,800 | $350,100 |
| 2015 | $9,078 | $572,000 | $269,900 | $302,100 |
| 2014 | $9,371 | $582,800 | $269,900 | $312,900 |
Agents Affiliated with this Home
-

Seller's Agent in 2020
Hope McDermott
Hope McDermott Real Estate
(781) 329-7361
22 in this area
67 Total Sales
-

Buyer's Agent in 2020
Caroline Caira
RE/MAX
(617) 699-3917
1 in this area
79 Total Sales
-

Buyer's Agent in 2019
Jane Collinson
Advisors Living - Wellesley
(617) 543-9690
1 in this area
49 Total Sales
-

Buyer's Agent in 2018
Jack Bruneau
Coldwell Banker Realty - Newton
(781) 929-7935
15 Total Sales
-
T
Seller's Agent in 2014
The Residential Group
William Raveis R.E. & Home Services
(617) 426-8333
279 Total Sales
-

Buyer's Agent in 2014
Team Metrowest
Berkshire Hathaway HomeServices Commonwealth Real Estate
(508) 223-7583
213 Total Sales
Map
Source: MLS Property Information Network (MLS PIN)
MLS Number: 72725234
APN: DEDH-000119-000000-000008
- 8 Karen Pines St
- 115 Horrigan Dr Unit 14
- 106 Horrigan Dr Unit 21
- 118 Horrigan Dr Unit 19
- 112 Horrigan Dr Unit 20
- 98 Horrigan Dr Unit 22
- 87 Horrigan Dr Unit 8
- 163 Highland St
- 80 Horrigan Dr Unit 24
- 66 Horrigan Dr Unit 25
- 60 Horrigan Dr Unit 26
- 57 Horrigan Dr Unit 3
- 43 Horrigan Dr Unit 2
- 37 Horrigan Dr Unit 1
- 88 Chickering Rd
- 1133 High St
- 1133 High
- 262 Meadowbrook Rd
