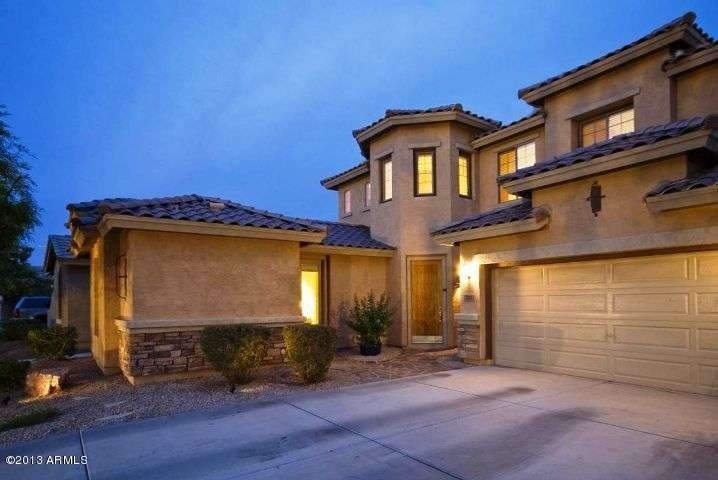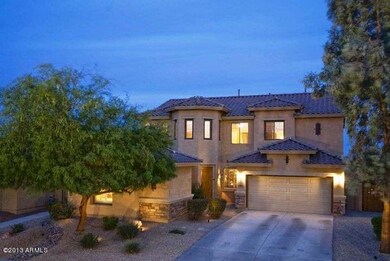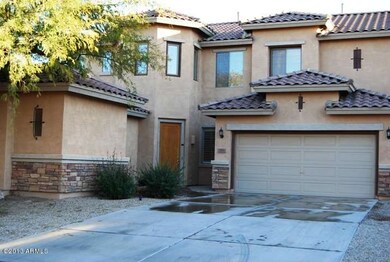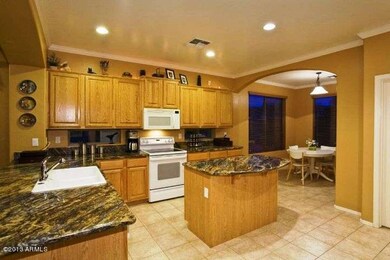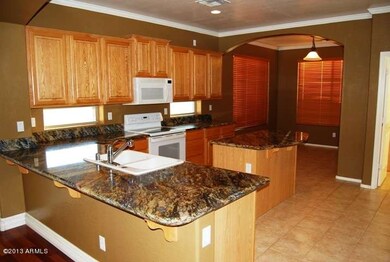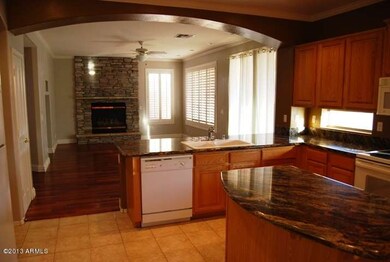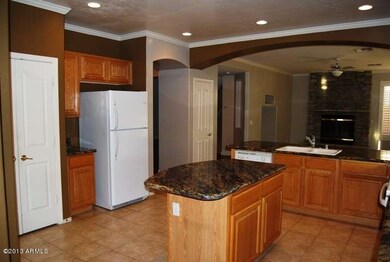
253 W Hawk Way Chandler, AZ 85286
Central Chandler NeighborhoodHighlights
- 0.22 Acre Lot
- Wood Flooring
- Covered patio or porch
- T. Dale Hancock Elementary School Rated A
- Granite Countertops
- Eat-In Kitchen
About This Home
As of May 2021SHEA HOMES POPULAR PICASSO FLOOR PLAN W/ STONE ELEVATION & INTERIOR UPGRADES GALORE! ATTACHED CASITA INCREASES THE SIZE OF THE HOME TO 2,967 SQ FT AND IS PERFECT FOR GUESTS/HOME OFFICE. FAMILY, LIVING, DINING & LOFT OFFERS FLEX SPACE OR SECOND FAMILY ROOM, GRANITE COUNTERS,PLANTATION SHUTTERS, CHERRY FLOORS, STONE FIREPLACE, WOOD/IRON STAIRS,CROWN MOLDING, 4 1/2 BEDROOMS, SURROUND SOUND, GARAGE & LAUNDRY CABINETS. SITUATED ON A LRG LOT, N/S EXP,THIS HOME WAS PROFESSIONALLY LANDSCAPED W/ AN EASY CARE FRONT YARD, LRG GRASSY PLAY AREA IN BACK & PATIO WHICH EXTENDS ACROSS THE ENTIRE BACK OF THE HOUSE. SAVE ON UTILITY BILLS W/ RECENTLY ADDED RADIANT BARRIER ROOF SHIELD, 12'' OF ADDITIONAL INSULATION, & ATTIC FAN, MAKING THIS ONE OF THE MOST ENERGY EFFICIENT HOMES OF THIS SIZE. 2 MILES TO 202
Last Agent to Sell the Property
William Ryan
Infinity & Associates Real Estate License #BR004517000 Listed on: 01/24/2013
Home Details
Home Type
- Single Family
Est. Annual Taxes
- $2,232
Year Built
- Built in 2002
Lot Details
- 9,599 Sq Ft Lot
- Desert faces the front of the property
- Block Wall Fence
- Front and Back Yard Sprinklers
- Grass Covered Lot
HOA Fees
- $52 Monthly HOA Fees
Parking
- 2 Car Garage
- Garage Door Opener
Home Design
- Wood Frame Construction
- Tile Roof
- Stucco
Interior Spaces
- 2,967 Sq Ft Home
- 2-Story Property
- Ceiling Fan
- Gas Fireplace
- Family Room with Fireplace
- Washer and Dryer Hookup
Kitchen
- Eat-In Kitchen
- Built-In Microwave
- Dishwasher
- Kitchen Island
- Granite Countertops
Flooring
- Wood
- Carpet
- Tile
Bedrooms and Bathrooms
- 4 Bedrooms
- Primary Bathroom is a Full Bathroom
- 4 Bathrooms
- Dual Vanity Sinks in Primary Bathroom
- Bathtub With Separate Shower Stall
Schools
- T. Dale Hancock Elementary School
- Hamilton High School
Utilities
- Refrigerated Cooling System
- Heating Available
- High Speed Internet
- Cable TV Available
Additional Features
- Covered patio or porch
- Property is near a bus stop
Listing and Financial Details
- Tax Lot 99
- Assessor Parcel Number 303-85-099
Community Details
Overview
- Association fees include ground maintenance
- Premier Management Association, Phone Number (480) 704-2900
- Built by Shea
- Carino Estates Subdivision
Recreation
- Community Playground
- Bike Trail
Ownership History
Purchase Details
Home Financials for this Owner
Home Financials are based on the most recent Mortgage that was taken out on this home.Purchase Details
Home Financials for this Owner
Home Financials are based on the most recent Mortgage that was taken out on this home.Purchase Details
Home Financials for this Owner
Home Financials are based on the most recent Mortgage that was taken out on this home.Purchase Details
Home Financials for this Owner
Home Financials are based on the most recent Mortgage that was taken out on this home.Similar Homes in the area
Home Values in the Area
Average Home Value in this Area
Purchase History
| Date | Type | Sale Price | Title Company |
|---|---|---|---|
| Warranty Deed | $575,000 | Navi Title Agency Pllc | |
| Warranty Deed | $349,900 | Us Title Agency Llc | |
| Interfamily Deed Transfer | -- | Accommodation | |
| Warranty Deed | $227,101 | First American Title Ins Co | |
| Warranty Deed | -- | First American Title Ins Co |
Mortgage History
| Date | Status | Loan Amount | Loan Type |
|---|---|---|---|
| Open | $498,750 | New Conventional | |
| Closed | $427,500 | New Conventional | |
| Closed | $427,500 | New Conventional | |
| Previous Owner | $352,800 | New Conventional | |
| Previous Owner | $301,560 | New Conventional | |
| Previous Owner | $314,910 | New Conventional | |
| Previous Owner | $185,500 | New Conventional | |
| Previous Owner | $181,650 | New Conventional | |
| Closed | $34,050 | No Value Available |
Property History
| Date | Event | Price | Change | Sq Ft Price |
|---|---|---|---|---|
| 05/14/2021 05/14/21 | Sold | $575,000 | +15.0% | $194 / Sq Ft |
| 04/19/2021 04/19/21 | Pending | -- | -- | -- |
| 04/16/2021 04/16/21 | Price Changed | $499,900 | +1.0% | $168 / Sq Ft |
| 04/09/2021 04/09/21 | For Sale | $494,900 | +41.4% | $167 / Sq Ft |
| 03/29/2013 03/29/13 | Sold | $349,900 | 0.0% | $118 / Sq Ft |
| 02/12/2013 02/12/13 | Pending | -- | -- | -- |
| 02/05/2013 02/05/13 | Price Changed | $349,900 | -4.1% | $118 / Sq Ft |
| 01/24/2013 01/24/13 | For Sale | $365,000 | -- | $123 / Sq Ft |
Tax History Compared to Growth
Tax History
| Year | Tax Paid | Tax Assessment Tax Assessment Total Assessment is a certain percentage of the fair market value that is determined by local assessors to be the total taxable value of land and additions on the property. | Land | Improvement |
|---|---|---|---|---|
| 2025 | $3,804 | $41,339 | -- | -- |
| 2024 | $3,731 | $39,370 | -- | -- |
| 2023 | $3,731 | $51,650 | $10,330 | $41,320 |
| 2022 | $3,613 | $38,170 | $7,630 | $30,540 |
| 2021 | $3,714 | $36,630 | $7,320 | $29,310 |
| 2020 | $3,693 | $34,610 | $6,920 | $27,690 |
| 2019 | $3,563 | $33,270 | $6,650 | $26,620 |
| 2018 | $3,462 | $31,720 | $6,340 | $25,380 |
| 2017 | $3,252 | $30,210 | $6,040 | $24,170 |
| 2016 | $3,142 | $31,710 | $6,340 | $25,370 |
| 2015 | $3,012 | $28,680 | $5,730 | $22,950 |
Agents Affiliated with this Home
-

Seller's Agent in 2021
Jason Penrose
eXp Realty
(602) 738-9943
3 in this area
724 Total Sales
-

Buyer's Agent in 2021
Michael Smith
West USA Realty
(602) 579-5667
1 in this area
60 Total Sales
-
W
Seller's Agent in 2013
William Ryan
Infinity & Associates Real Estate
-

Seller Co-Listing Agent in 2013
Cathy Carter
RE/MAX
(480) 459-8488
63 Total Sales
-
M
Buyer's Agent in 2013
Mitch Boxberger
HomeSmart
(602) 549-2002
8 Total Sales
-
R
Buyer's Agent in 2013
Raymond Boxberger
HomeSmart
Map
Source: Arizona Regional Multiple Listing Service (ARMLS)
MLS Number: 4879929
APN: 303-85-099
- 250 W Queen Creek Rd Unit 145
- 250 W Queen Creek Rd Unit 240
- 271 W Roadrunner Dr
- 180 W Roadrunner Dr
- 141 W Roadrunner Dr
- 131 W Roadrunner Dr
- 285 W Goldfinch Way
- 2900 S Washington St
- 128 E Bluejay Dr
- 139 E Bluejay Dr
- 300 W Cardinal Way
- 203 E Roadrunner Dr
- 642 W Crane Ct
- 219 E Bluejay Dr
- 3261 S Sunland Dr
- 2969 S Colorado St
- 455 W Honeysuckle Dr
- 3190 S Holguin Way
- 634 W Goldfinch Way
- 418 W Balsam Dr
