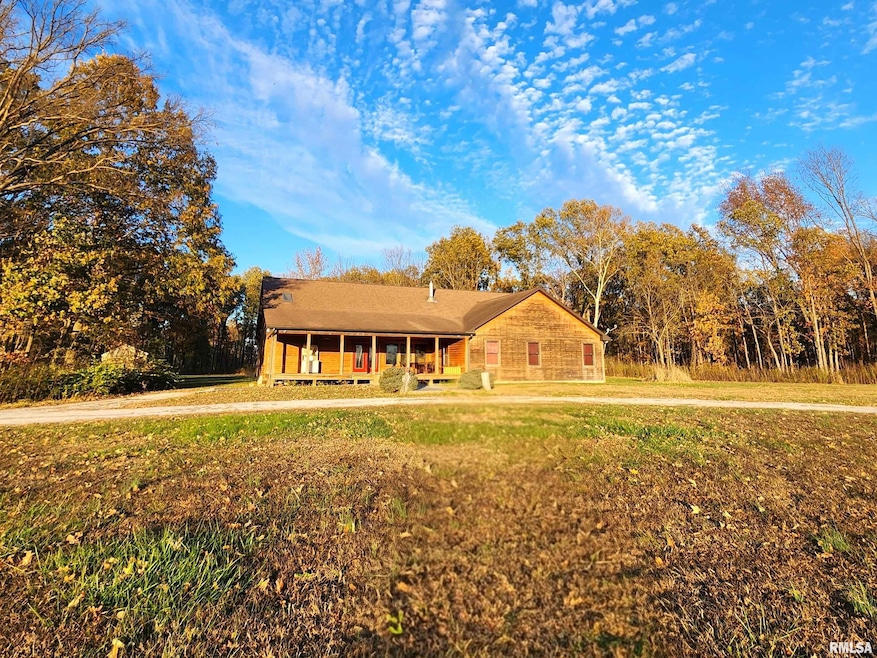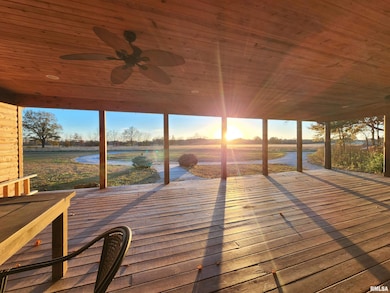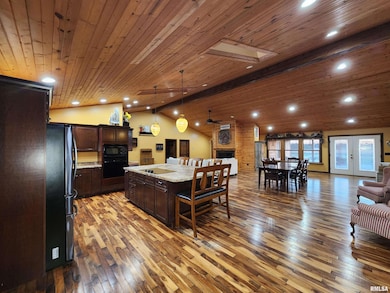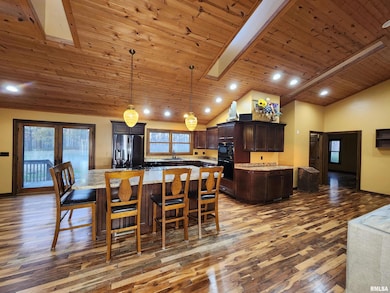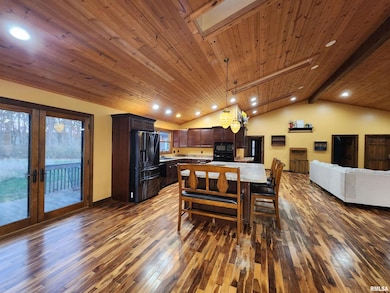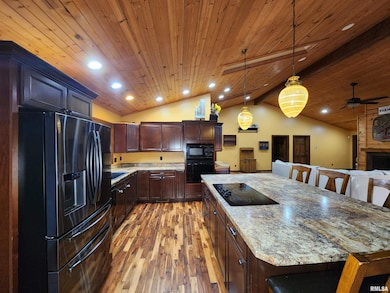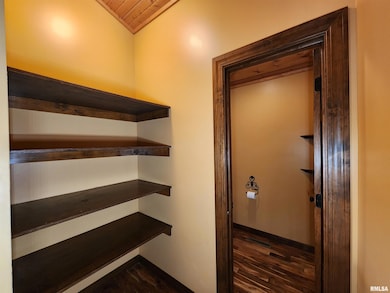253 Ween Rd de Soto, IL 62924
Estimated payment $5,324/month
Highlights
- River View
- 18.97 Acre Lot
- Wooded Lot
- Carbondale Community High School Rated A
- Deck
- Vaulted Ceiling
About This Home
This is the one you've been waiting for! This magnificent custom-built cabin offers the perfect blend of modern luxury, expansive living space and storage, and absolute privacy, ideal for those seeking a grand family home or a serene nature retreat. Situated on a private road and nearly 19 acres of some of the best fields and forest Southern Illinois has to offer, it borders the Burning Star State Fish and Wildlife Area, separated only by a tributary of the Big Muddy River. The moment you enter, the 14-ft vaulted wood ceilings, skylights, and high-end hardwood floors will truly take your breath away. The gas log fireplace provides further warmth and charm, and the massive kitchen island can accommodate even your largest gatherings. The master suite is a true sanctuary! It alone is more than 650 sq ft and comes with a 14-ft vaulted ceiling, a dream bathroom, and walk-in closet. Bordering each side of the living area are three bedrooms, for a total of seven upstairs, and the center bedroom on each side includes a full bathroom and a loft. The equally massive basement provides endless potential. In the fully finished portion, you'll find a large entertainment space with a wet-bar and another full bathroom. The remaining 2,247 sq ft has most of the hard work already completed, ready for your final customization to add more bedrooms, a gym, or a home theater. Don't just take our word for it, schedule a showing to experience this once-in-a-lifetime property first-hand!
Listing Agent
KELLER WILLIAMS PINNACLE Brokerage Phone: 618-713-2517 License #475204324 Listed on: 11/22/2025

Home Details
Home Type
- Single Family
Est. Annual Taxes
- $14,519
Year Built
- Built in 2010
Lot Details
- 18.97 Acre Lot
- Lot Dimensions are 398'x585'x433'
- Property fronts a private road
- Wooded Lot
Home Design
- Poured Concrete
- Frame Construction
- Shingle Roof
- Log Siding
- Cedar
Interior Spaces
- 4,607 Sq Ft Home
- Wet Bar
- Bar
- Vaulted Ceiling
- Ceiling Fan
- Skylights
- Gas Log Fireplace
- Blinds
- Entrance Foyer
- Living Room with Fireplace
- River Views
- Home Security System
Kitchen
- Range with Range Hood
- Dishwasher
- Disposal
Bedrooms and Bathrooms
- 7 Bedrooms
- In-Law or Guest Suite
- Soaking Tub
- Spa Bath
Partially Finished Basement
- Basement Fills Entire Space Under The House
- Sump Pump
Parking
- Private Parking
- Gravel Driveway
Outdoor Features
- Deck
- Porch
Schools
- Desoto Elementary And Middle School
- Carbondale High School
Utilities
- Zoned Cooling
- Two Heating Systems
- Heat Pump System
- Aerobic Septic System
- Septic System
Listing and Financial Details
- Assessor Parcel Number 10-10-300-006
Map
Home Values in the Area
Average Home Value in this Area
Tax History
| Year | Tax Paid | Tax Assessment Tax Assessment Total Assessment is a certain percentage of the fair market value that is determined by local assessors to be the total taxable value of land and additions on the property. | Land | Improvement |
|---|---|---|---|---|
| 2024 | $14,519 | $160,313 | $17,984 | $142,329 |
| 2023 | $13,633 | $142,609 | $15,998 | $126,611 |
| 2022 | $13,041 | $129,257 | $14,500 | $114,757 |
| 2021 | $14,390 | $133,205 | $14,500 | $118,705 |
| 2020 | $14,322 | $135,563 | $14,757 | $120,806 |
| 2019 | $14,053 | $133,205 | $14,500 | $118,705 |
| 2018 | $13,528 | $133,205 | $14,500 | $118,705 |
| 2017 | $14,457 | $139,275 | $14,500 | $124,775 |
Property History
| Date | Event | Price | List to Sale | Price per Sq Ft | Prior Sale |
|---|---|---|---|---|---|
| 11/22/2025 11/22/25 | For Sale | $779,000 | +113.4% | $169 / Sq Ft | |
| 12/27/2021 12/27/21 | Sold | $365,000 | -3.7% | $79 / Sq Ft | View Prior Sale |
| 10/19/2021 10/19/21 | Pending | -- | -- | -- | |
| 08/13/2021 08/13/21 | For Sale | $379,000 | -- | $82 / Sq Ft |
Purchase History
| Date | Type | Sale Price | Title Company |
|---|---|---|---|
| Warranty Deed | $355,500 | None Available | |
| Warranty Deed | $240,000 | None Available |
Mortgage History
| Date | Status | Loan Amount | Loan Type |
|---|---|---|---|
| Open | $356,519 | FHA |
Source: RMLS Alliance
MLS Number: EB460556
APN: 10-10-300-006
- 53 Private Road 1m Rd
- 53 Private Rd
- 000 Us Route 51 Hwy
- 500 E Washington St
- 103 Kim St
- 101 Kim St
- 101 N Lawrence St
- 307 N Pine St
- 304 N Reed Station Rd
- 101 S Poplar St
- 0 N Reed Station Rd
- 17127 U S 51
- 210 N Chestnut St
- 000 U S Highway 51
- 216 S Pecan St
- 205 N Plum St
- 606 W Kennedy Dr
- 208 N Washington St
- 104 S Park St
- 0 Jackson St
- 214 Beaver St Unit B
- 1210 Black Diamond Dr
- 420 W Hickory St Unit A
- 100 Timber Trail Dr
- 400 N Oakland Ave
- 1195 E Walnut St
- 413 W Main St Unit 1
- 805 W Main St
- 250 S Lewis Ln
- 405 S Graham Ave
- 408 S Poplar St
- 501 E College St
- 412 S Poplar St
- 405 E College St
- 511 S Graham Ave
- 504 S Rawlings St
- 516 S Rawlings St
- 710 S Illinois Ave
- 820 W Freeman St
- 600 W Mill St
