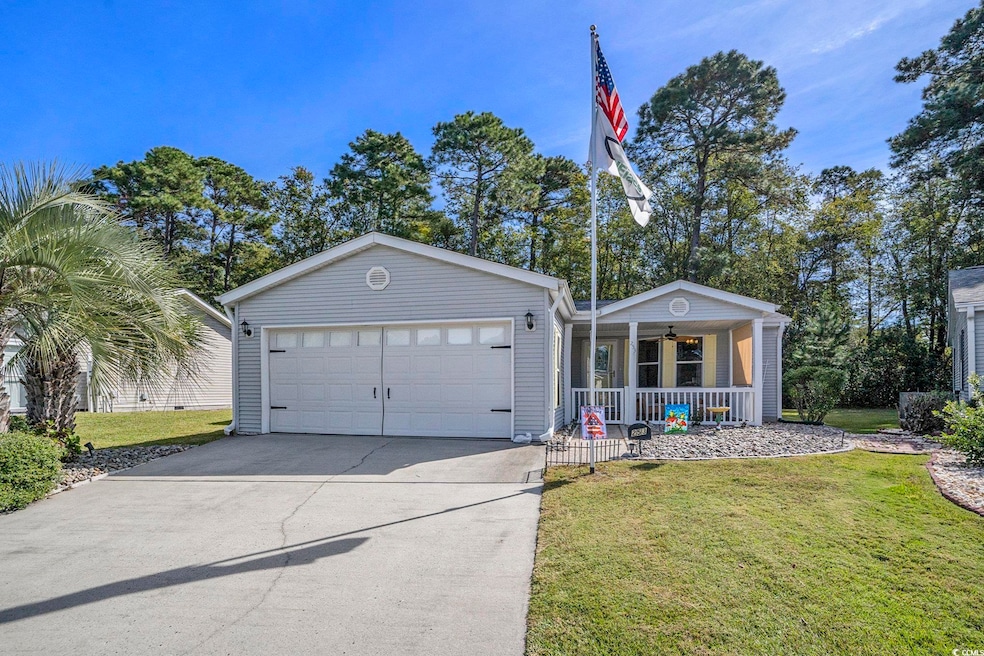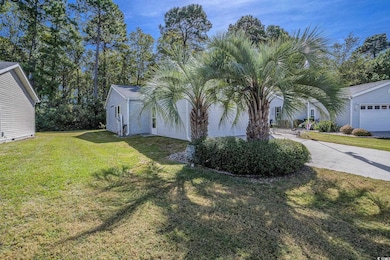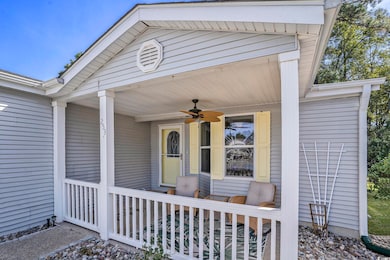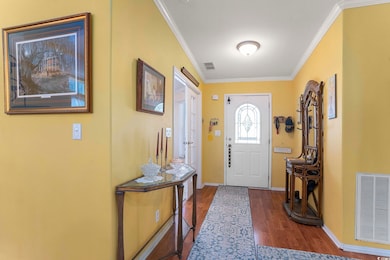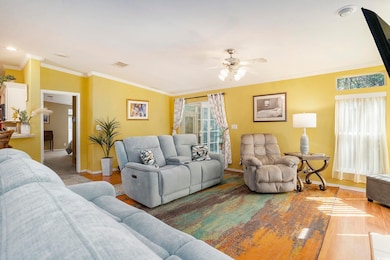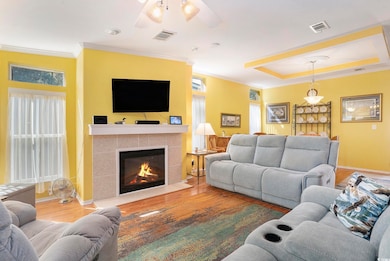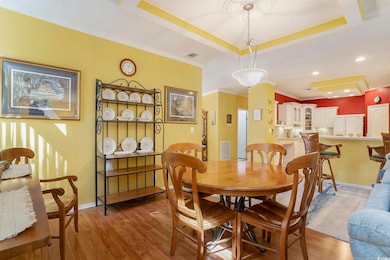253 Wellspring Dr Conway, SC 29526
Estimated payment $1,292/month
Highlights
- Active Adult
- Clubhouse
- Community Indoor Pool
- Gated Community
- Main Floor Bedroom
- Furnished
About This Home
Spacious 3 Bedroom Home in Active 55+ Gated Community Tucked away on a quiet cul-de-sac with a wooded backdrop, this beautifully maintained 3-bedroom, 2-bath home offers privacy and space in a vibrant 55+ community. The open-concept layout features a large living area with a cozy fireplace, crown molding throughout, and a split-bedroom design for added comfort. The kitchen and dining area flow seamlessly, perfect for everyday living and entertaining. The large owner's suite includes a walk-in closet, step-in shower, jetted tub, and dual sinks. A flex room with a Murphy bed and built-in shelving behind French doors provides versatility for guests or hobbies. The attached 2-car garage includes a workbench and shelving for extra storage. Residents enjoy resort-style amenities including pools, a hot tub, pickleball and shuffleboard courts, a gym, craft room, billiards, library, ballroom, and lakes for paddle boating and fishing. Conveniently located near the beach, shopping, golf, restaurants, and medical centers including Conway Hospital. The lot fee includes mowing, edging, trash, lot taxes, and full access to all community amenities offering both convenience and peace of mind.
Property Details
Home Type
- Mobile/Manufactured
Year Built
- Built in 2005
Lot Details
- 1,307 Sq Ft Lot
- Cul-De-Sac
- Irregular Lot
- Land Lease of $692
Parking
- 2 Car Attached Garage
- Garage Door Opener
Home Design
- Tile
Interior Spaces
- 1,814 Sq Ft Home
- Furnished
- Tray Ceiling
- Skylights
- Entrance Foyer
- Living Room with Fireplace
- Combination Dining and Living Room
- Screened Porch
- Crawl Space
- Fire and Smoke Detector
Kitchen
- Breakfast Bar
- Range
- Microwave
- Dishwasher
- Kitchen Island
- Solid Surface Countertops
Flooring
- Carpet
- Laminate
Bedrooms and Bathrooms
- 3 Bedrooms
- Main Floor Bedroom
- Split Bedroom Floorplan
- Bathroom on Main Level
- 2 Full Bathrooms
- Vaulted Bathroom Ceilings
Laundry
- Laundry Room
- Washer and Dryer
Schools
- Carolina Forest Elementary School
- Ten Oaks Middle School
- Carolina Forest High School
Utilities
- Central Heating and Cooling System
- Underground Utilities
- Water Heater
- Phone Available
- Cable TV Available
Additional Features
- Patio
- Manufactured Home With Leased Land
Community Details
Overview
- Active Adult
- Association fees include electric common, trash pickup, pool service, landscape/lawn, manager, common maint/repair, recreation facilities, legal and accounting
- The community has rules related to allowable golf cart usage in the community
Recreation
- Tennis Courts
- Community Indoor Pool
Pet Policy
- Only Owners Allowed Pets
Additional Features
- Clubhouse
- Gated Community
Map
Home Values in the Area
Average Home Value in this Area
Tax History
| Year | Tax Paid | Tax Assessment Tax Assessment Total Assessment is a certain percentage of the fair market value that is determined by local assessors to be the total taxable value of land and additions on the property. | Land | Improvement |
|---|---|---|---|---|
| 2025 | -- | $0 | $0 | $0 |
| 2024 | -- | $8,845 | $0 | $8,845 |
| 2023 | $467 | $6,156 | $0 | $6,156 |
| 2021 | $394 | $6,156 | $0 | $6,156 |
| 2020 | $362 | $6,156 | $0 | $6,156 |
| 2019 | $362 | $6,156 | $0 | $6,156 |
| 2018 | $338 | $5,772 | $0 | $5,772 |
| 2017 | $338 | $5,772 | $0 | $5,772 |
| 2016 | $0 | $5,772 | $0 | $5,772 |
| 2015 | -- | $5,772 | $0 | $5,772 |
| 2014 | $359 | $6,432 | $0 | $6,432 |
Property History
| Date | Event | Price | List to Sale | Price per Sq Ft | Prior Sale |
|---|---|---|---|---|---|
| 02/23/2026 02/23/26 | Price Changed | $210,000 | -2.3% | $116 / Sq Ft | |
| 01/29/2026 01/29/26 | Price Changed | $214,900 | -3.2% | $118 / Sq Ft | |
| 01/05/2026 01/05/26 | Price Changed | $221,900 | -3.5% | $122 / Sq Ft | |
| 10/30/2025 10/30/25 | For Sale | $229,900 | +6.9% | $127 / Sq Ft | |
| 06/10/2024 06/10/24 | Sold | $215,000 | -6.1% | $119 / Sq Ft | View Prior Sale |
| 02/11/2024 02/11/24 | Price Changed | $229,000 | -4.2% | $126 / Sq Ft | |
| 01/15/2024 01/15/24 | For Sale | $239,000 | -- | $132 / Sq Ft |
Source: Coastal Carolinas Association of REALTORS®
MLS Number: 2526194
APN: 40005040036
- 237 Wellspring Dr
- 583 Woodholme Dr
- 657 Lake Estates Ct
- 570 Woodholme Dr
- 594 Woodholme Dr
- 227 Walden Lake Rd
- 263 Walden Lake Rd
- 269 Walden Lake Rd
- 395 Walden Lake Rd
- 137 Wellspring Dr
- 627 Woodholme Dr
- 705 Wincrest Ct
- 141 Lakeside Crossing Dr
- 246 Lakeside Crossing Dr
- 108 Ashwood Cir
- 109 Lakeside Crossing Dr
- 187 Lakeside Crossing Dr
- 2064 Eastlynn Dr
- 3012 Thoroughfare Ct
- 2069 Eastlynn Dr
- 144 Arbor Ridge Cir
- 164 Arbor Ridge Cir
- 156 Arbor Ridge Cir
- 160 Arbor Ridge Cir
- 148 Arbor Ridge Cir
- 270 Wild Palm Way
- 100 Timberline Dr
- 338 Kiskadee Loop Unit K
- 338 Kiskadee Loop Unit L
- 280 Myrtle Greens Dr Unit H
- 1124 Fairway Ln
- 260 Myrtle Greens Dr Unit F
- 1062 Fairway Ln
- 4119 Westchester Ct
- 512 Murray Park Loop
- 1639 Hyacinth Dr
- 440 Myrtle Greens Dr Unit C
- 4578 Girvan Dr Unit G
- 486 Overcrest St
- 961 Castlewood Dr
Ask me questions while you tour the home.
