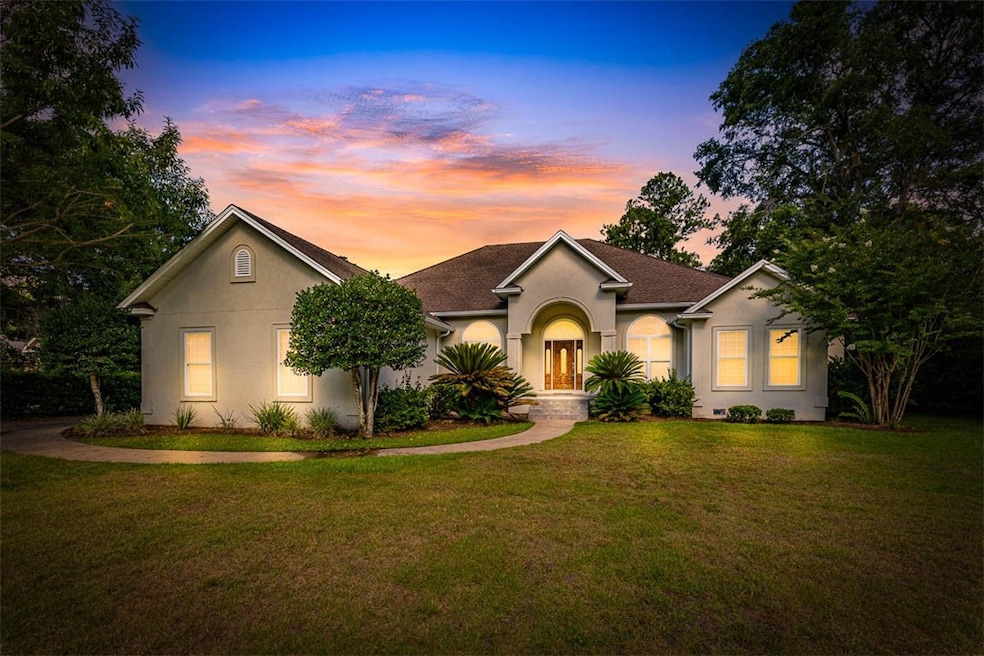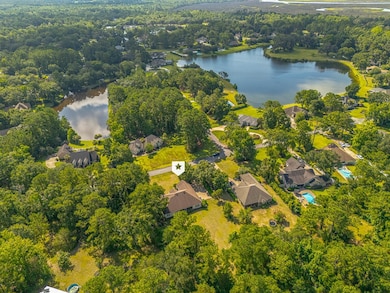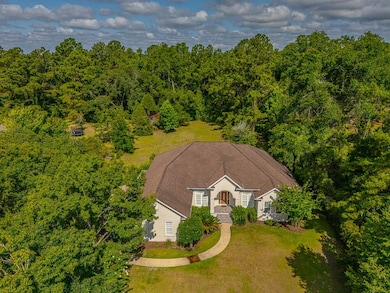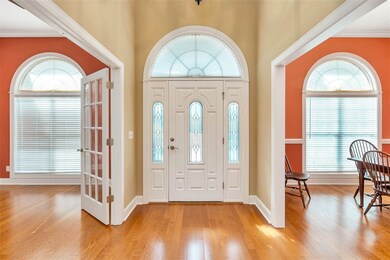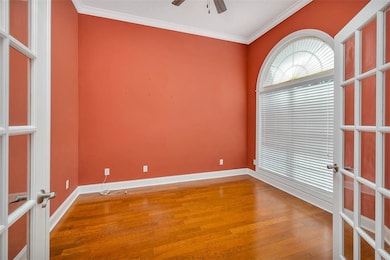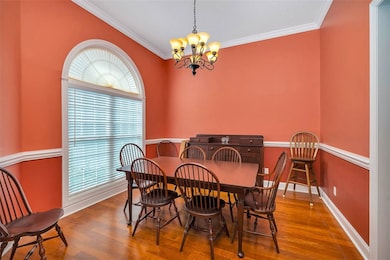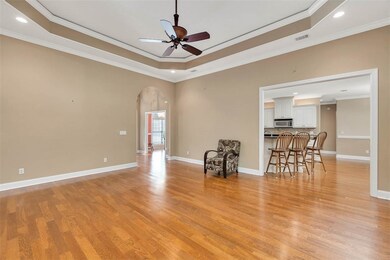253 Winding Trail Brunswick, GA 31523
Estimated payment $3,250/month
Highlights
- Gated Community
- Community Lake
- Wood Flooring
- Satilla Marsh Elementary School Rated A-
- Partially Wooded Lot
- Breakfast Area or Nook
About This Home
Discover refined Southern living in this meticulously maintained, one-owner residence located in the highly sought-after gated community of Laurel Grove, just minutes from I-95 and Exit 29. Built in 2006 and thoughtfully designed for both comfort and functionality, this 4-bedroom, 3-bathroom home offers over 2,700 square feet of living space situated on a serene, wooded lot spanning more than 1.5 acres. From the moment you step inside, you’ll appreciate the attention to detail—beautiful hardwood flooring throughout the main living areas, elegant tray ceilings, crown molding, and a gas fireplace that serves as a warm focal point in the living room. The home’s layout is ideal for a variety of lifestyles, featuring a dedicated office or flex room perfect for remote work, study, or creative space. The spacious primary suite offers a private retreat, complete with a luxurious soaking tub, a tiled walk-in shower, double vanities, and dual walk-in closets. The kitchen, positioned at the heart of the home, features granite countertops, custom cabinetry, stainless steel appliances, and a breakfast bar that flows seamlessly into the dining area—creating an ideal setting for everyday living and entertaining alike. Enjoy year-round outdoor living on the expansive screened-in back porch, which includes a built-in gas hookup—perfect for grilling and gatherings. The porch overlooks the private, wooded backyard, offering a peaceful, natural setting. A separate guest suite or potential in-law suite features its own full bathroom and private access to the rear porch, providing flexibility for multigenerational living or visiting guests. Additional features include a generous 3-car garage with ample storage, a well-appointed laundry room, and a thoughtfully designed split-bedroom floor plan that prioritizes privacy and function. Every inch of this home has been cared for with pride of ownership and attention to long-term quality. Laurel Grove is a gated neighborhood known for its privacy, estate-sized lots, and proximity to area conveniences. Located just a short drive from Brunswick, St. Simons Island, and the Golden Isles beaches, this home offers the perfect blend of tranquil living and easy access to shopping, dining, healthcare, and recreational amenities. Don’t miss your opportunity to own a beautifully maintained, move-in-ready home in one of the Golden Isles’ most desirable communities.
Home Details
Home Type
- Single Family
Est. Annual Taxes
- $4,826
Year Built
- Built in 2006
Lot Details
- 1.68 Acre Lot
- Property fronts a private road
- Landscaped
- Sprinkler System
- Partially Wooded Lot
HOA Fees
- $42 Monthly HOA Fees
Parking
- 2 Car Attached Garage
- Garage Door Opener
Home Design
- Asphalt Roof
- Stucco
Interior Spaces
- 2,737 Sq Ft Home
- 1-Story Property
- Crown Molding
- Coffered Ceiling
- Tray Ceiling
- Ceiling Fan
- Gas Log Fireplace
- Living Room with Fireplace
- Fire and Smoke Detector
Kitchen
- Breakfast Area or Nook
- Breakfast Bar
- Double Oven
- Range
- Microwave
- Dishwasher
Flooring
- Wood
- Carpet
- Tile
Bedrooms and Bathrooms
- 4 Bedrooms
- 3 Full Bathrooms
- Soaking Tub
Laundry
- Laundry Room
- Laundry in Kitchen
- Washer and Dryer Hookup
Schools
- Satilla Marsh Elementary School
- Risley Middle School
- Glynn Academy High School
Utilities
- Central Heating and Cooling System
- Septic Tank
Listing and Financial Details
- Assessor Parcel Number 0318798
Community Details
Overview
- Association fees include management
- Laurel Grove Plantation Subdivision
- Community Lake
Security
- Gated Community
Map
Home Values in the Area
Average Home Value in this Area
Tax History
| Year | Tax Paid | Tax Assessment Tax Assessment Total Assessment is a certain percentage of the fair market value that is determined by local assessors to be the total taxable value of land and additions on the property. | Land | Improvement |
|---|---|---|---|---|
| 2025 | $4,826 | $192,440 | $10,000 | $182,440 |
| 2024 | $4,725 | $188,400 | $10,000 | $178,400 |
| 2023 | $1,087 | $188,400 | $10,000 | $178,400 |
| 2022 | $1,223 | $162,880 | $10,000 | $152,880 |
| 2021 | $1,255 | $141,480 | $10,000 | $131,480 |
| 2020 | $1,272 | $135,240 | $10,000 | $125,240 |
| 2019 | $1,262 | $134,240 | $9,000 | $125,240 |
| 2018 | $1,137 | $134,240 | $9,000 | $125,240 |
| 2017 | $1,137 | $134,240 | $9,000 | $125,240 |
| 2016 | $874 | $115,440 | $9,000 | $106,440 |
| 2015 | $923 | $115,440 | $9,000 | $106,440 |
| 2014 | $923 | $121,720 | $9,000 | $112,720 |
Property History
| Date | Event | Price | List to Sale | Price per Sq Ft |
|---|---|---|---|---|
| 09/16/2025 09/16/25 | Price Changed | $535,000 | -2.7% | $195 / Sq Ft |
| 07/01/2025 07/01/25 | For Sale | $549,900 | -- | $201 / Sq Ft |
Purchase History
| Date | Type | Sale Price | Title Company |
|---|---|---|---|
| Interfamily Deed Transfer | -- | -- | |
| Interfamily Deed Transfer | -- | -- | |
| Deed | $57,000 | -- |
Mortgage History
| Date | Status | Loan Amount | Loan Type |
|---|---|---|---|
| Closed | $240,000 | New Conventional |
Source: Golden Isles Association of REALTORS®
MLS Number: 1654983
APN: 03-18798
- 865 Buck Swamp Rd
- 113 Laurel Grove Rd
- 181 Myers Hill Rd
- 146 Drakes Landing
- 158 Drakes Landing
- 162 Drakes Landing
- 129 Merganser Dr
- 30 Collett Ct
- 44 Oyster Flats Wynd
- 54 Salt Marsh Ct
- 437 Salt Creek Way
- 383 Salt Creek Way E
- 404 Salt Creek Way E
- 445 Salt Creek Way E
- 364 Salt Creek Way E
- 359 Salt Creek Way E
- 143 Madeira Dr
- 498 Salt Creek Way E
- 375 Wellington Place
- 3385 US Highway 82
- 99 Southport Cir
- 4411 US Highway 82
- 11 Serenity Ct
- 252 Horse Stamp Church Rd
- 1508 Newcastle St
- 1508 Newcastle St
- 2129 Union St Unit C
- 2129 Union St Unit A
- 1610 Union St Unit A
- 706 Gloucester St Unit B
- 706 Gloucester St Unit A
- 1009 K St
- 715 Reynolds St Unit No. 2
- 415 Newcastle St
- 800 Howe St Unit A
- 1125 Walker Point Way
- 1014 Walker Point Way
- 1212 Walker Point Way
