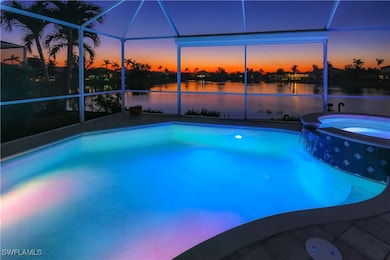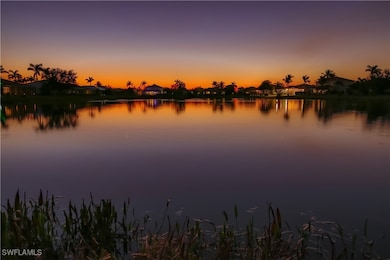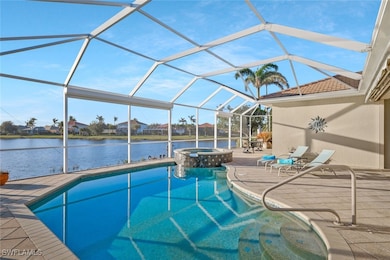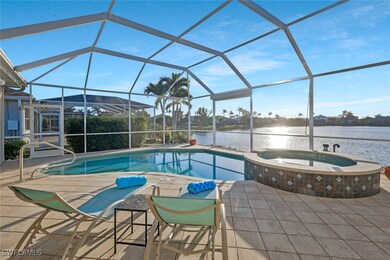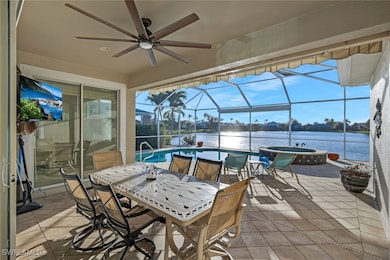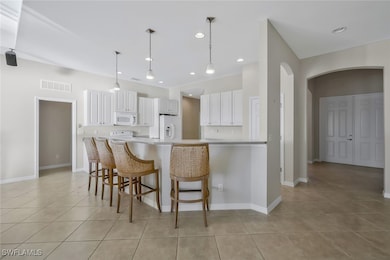
2530 Ashbury Cir Cape Coral, FL 33991
Trafalgar NeighborhoodEstimated payment $3,813/month
Highlights
- Lake Front
- Fitness Center
- Gated Community
- Cape Elementary School Rated A-
- Concrete Pool
- Clubhouse
About This Home
Check out great Lakefront DEAL in Sandoval – A Resort-Style Oasis! Welcome to the exclusive, gated community of Sandoval, where resort-style living meets modern elegance. This meticulously maintained 4-bedroom + den, 4-bath, 3-car garage pool home is situated on the best lakefront lot in the neighborhood, offering breathtaking sunset views that will leave you in awe! Nestled on a premium estate-sized lot, this home boasts unmatched privacy with no neighbors across the street and stunning western lakefront exposure. Step through the grand double-door entry into a beautifully designed open-concept living space, where soaring 12-foot ceilings and luxurious finishes set the stage for effortless entertaining and relaxation. The spacious kitchen is a chef’s dream, featuring ample storage and generous prep space—perfect for crafting unforgettable meals. Retreat to your elegant master suite, where tranquil lake views create a spa-like ambiance. The master bath is a true retreat, offering dual vanities, a large soaking tub, and an expansive walk-in shower. Experience the best of SWFL outdoor living in your private backyard paradise. Spend your days lounging poolside, unwinding in the spa, or hosting unforgettable BBQs on your oversized lanai—complete with a custom retractable sunshade for ultimate comfort. This home is hurricane-ready with an easy-to-use shutter system for peace of mind. Sandoval is an active, family-friendly community, offering year-round entertainment with its resort-style lagoon pool & waterslide, fitness center, pickleball, basketball, and more. Conveniently located near top dining, live entertainment, shopping, and Veterans Memorial Parkway, you’ll have everything you need just moments away.
Bonus! The home includes a $3,000 flooring allowance, so the new owner can customize their dream flooring.
Don’t miss this rare opportunity—schedule your private tour today and experience luxury lakefront living at its finest!
Home Details
Home Type
- Single Family
Est. Annual Taxes
- $8,460
Year Built
- Built in 2011
Lot Details
- 9,496 Sq Ft Lot
- Lot Dimensions are 73 x 130 x 73 x 130
- Lake Front
- East Facing Home
- Rectangular Lot
- Sprinkler System
- Property is zoned RD-D
HOA Fees
- $212 Monthly HOA Fees
Parking
- 3 Car Attached Garage
- Garage Door Opener
Home Design
- Tile Roof
- Stucco
Interior Spaces
- 2,634 Sq Ft Home
- 1-Story Property
- Furnished
- Ceiling Fan
- Electric Shutters
- Sliding Windows
- Formal Dining Room
- Screened Porch
- Lake Views
- Washer
Kitchen
- Breakfast Bar
- Range
- Microwave
- Freezer
- Dishwasher
- Kitchen Island
- Disposal
Flooring
- Carpet
- Tile
Bedrooms and Bathrooms
- 4 Bedrooms
- Split Bedroom Floorplan
- 3 Full Bathrooms
- Soaking Tub
- Separate Shower
Pool
- Concrete Pool
- In Ground Pool
- In Ground Spa
- Gunite Spa
- Pool Equipment or Cover
Outdoor Features
- Screened Patio
Utilities
- Central Heating and Cooling System
- Cable TV Available
Listing and Financial Details
- Legal Lot and Block 60 / 8028
- Assessor Parcel Number 29-44-23-C2-00528.0600
Community Details
Overview
- Association fees include management, insurance, legal/accounting, recreation facilities, reserve fund, road maintenance, street lights
- Association Phone (239) 282-5525
- Ashbury Subdivision
Recreation
- Tennis Courts
- Community Basketball Court
- Pickleball Courts
- Bocce Ball Court
- Fitness Center
- Community Pool
- Park
- Dog Park
- Trails
Additional Features
- Clubhouse
- Gated Community
Map
Home Values in the Area
Average Home Value in this Area
Tax History
| Year | Tax Paid | Tax Assessment Tax Assessment Total Assessment is a certain percentage of the fair market value that is determined by local assessors to be the total taxable value of land and additions on the property. | Land | Improvement |
|---|---|---|---|---|
| 2025 | $8,460 | $526,428 | $99,726 | $383,834 |
| 2024 | $8,656 | $483,992 | $185,217 | $266,682 |
| 2023 | $8,656 | $440,671 | $0 | $0 |
| 2022 | $7,704 | $400,610 | $0 | $0 |
| 2021 | $6,915 | $364,925 | $70,370 | $294,555 |
| 2020 | $6,565 | $331,083 | $68,990 | $262,093 |
| 2019 | $6,578 | $333,502 | $68,100 | $265,402 |
| 2018 | $6,780 | $336,736 | $63,750 | $272,986 |
| 2017 | $6,946 | $338,343 | $62,500 | $275,843 |
| 2016 | $6,733 | $323,924 | $62,500 | $261,424 |
| 2015 | $6,412 | $301,905 | $60,000 | $241,905 |
| 2014 | $6,346 | $322,890 | $34,500 | $288,390 |
| 2013 | -- | $269,200 | $43,600 | $225,600 |
Property History
| Date | Event | Price | List to Sale | Price per Sq Ft |
|---|---|---|---|---|
| 11/20/2025 11/20/25 | For Sale | $550,000 | 0.0% | $209 / Sq Ft |
| 11/19/2025 11/19/25 | Pending | -- | -- | -- |
| 10/08/2025 10/08/25 | Price Changed | $550,000 | -4.3% | $209 / Sq Ft |
| 08/23/2025 08/23/25 | For Sale | $575,000 | 0.0% | $218 / Sq Ft |
| 08/23/2025 08/23/25 | Off Market | $575,000 | -- | -- |
| 08/11/2025 08/11/25 | Price Changed | $575,000 | 0.0% | $218 / Sq Ft |
| 08/11/2025 08/11/25 | For Sale | $575,000 | -3.0% | $218 / Sq Ft |
| 07/21/2025 07/21/25 | Pending | -- | -- | -- |
| 06/17/2025 06/17/25 | Price Changed | $593,000 | -15.3% | $225 / Sq Ft |
| 03/21/2025 03/21/25 | Price Changed | $700,000 | -3.7% | $266 / Sq Ft |
| 02/09/2025 02/09/25 | For Sale | $727,000 | -- | $276 / Sq Ft |
Purchase History
| Date | Type | Sale Price | Title Company |
|---|---|---|---|
| Corporate Deed | $276,700 | Dhi Title Of Florida Inc |
About the Listing Agent

For Ted Stout, real estate is more than a career — it’s a calling to serve people and help them live their dream coastal lifestyle. As the best real estate agent in Cape Coral and Southwest Florida, Ted has become known for his unmatched knowledge of the waterways and his ability to guide clients through every detail of buying or selling waterfront property.
Since launching his career, Ted has sold over $500 million in real estate, earning recognition as a 5-star real estate agent in
Ted's Other Listings
Source: Florida Gulf Coast Multiple Listing Service
MLS Number: 225013512
APN: 29-44-23-C2-00528.0600
- 2557 Ashbury Cir
- 2457 Hopefield Ct
- 2322 SW 17th St
- 2439 Ashbury Cir
- 2513 Hopefield Ct
- 2461 Sutherland Ct
- 2492 Hopefield Ct
- 2314 SW 18th St
- 2492 Belleville Ct
- 2307 SW 18th St
- 2520 Hopefield Ct
- 2223 SW 16th Terrace
- 2221 SW 17th Terrace
- 2427 Woodbourne Place
- 2635 Maraval Ct
- 2322 SW 19th St
- 2605 Astwood Ct
- 2604 Stonyhill Ct
- 2626 Astwood Ct
- 2647 Maraval Ct
- 2538 Ashbury Cir
- 2457 Hopefield Ct
- 1521 SW 22nd Place
- 223 SW 22nd Ct
- 2608 Anguilla Dr
- 2553 Anguilla Dr
- 2636 Anguilla Dr
- 1305 SW 22nd Place
- 1502 SW 20th Ave
- 1720 SW 19th Place
- 1515 SW 20th Ave
- 1300 SW 22nd Ave
- 2454 Blackburn Cir
- 2024 Cape Heather Cir
- 2054 Willow Branch Dr
- 2201 Cape Heather Cir
- 11642 Royal Tee Cir
- 2301 SW 23rd St
- 2736 Lambay Ct
- 2200 Oasis Palm Cir

