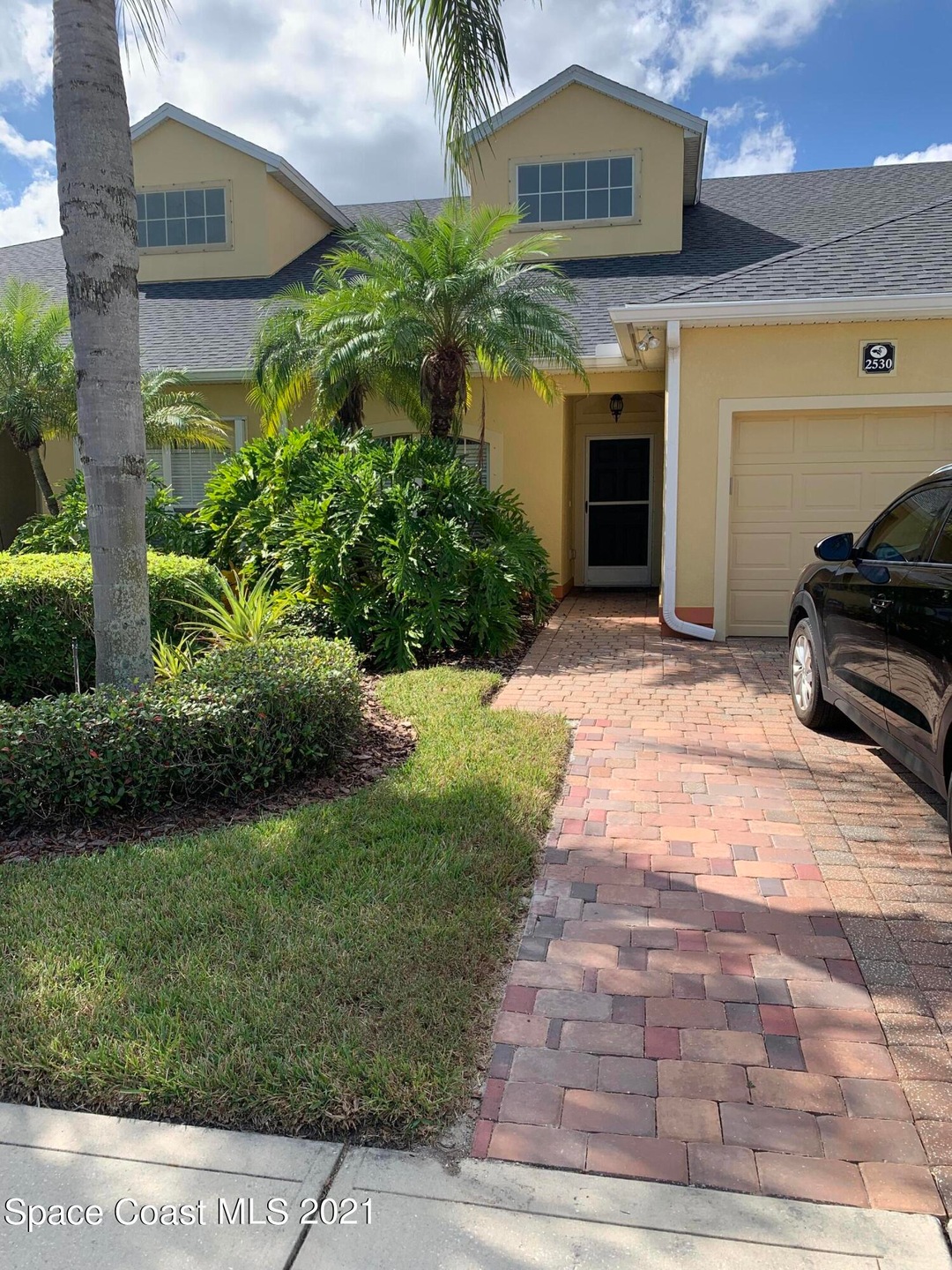
2530 Camberly Cir Melbourne, FL 32940
Highlights
- Gated with Attendant
- City View
- Screened Porch
- Senior Community
- Clubhouse
- Community Pool
About This Home
As of December 2021This villa is located in a 55+, gated community, with a guard and hurricane shutters. The community features:
Heated Swimming Pool, Hot Tub, Fitness Center, Craft Room, Multiple Meeting Rooms, Billiard Room, a Grand Ball Room, Restaurant, and Bar
The two bedroom, two bathroom property contains all electric appliances, to include, range, dishwasher, microwave, refrigerator, washer/dryer (all of the appliances recently had their warranties renewed). The master bedroom has a walk-in closet, and large bathroom. The guest bathroom connects to both the guest bedroom and common areas. The two large common rooms are being used for a dining area, and living room.
Last Agent to Sell the Property
321 Property Experts, LLC License #3316135 Listed on: 10/23/2021
Last Buyer's Agent
Holly Madden
Treasure Coast Sotheby's Intl License #3039975
Townhouse Details
Home Type
- Townhome
Est. Annual Taxes
- $2,149
Year Built
- Built in 2005
Lot Details
- 3,049 Sq Ft Lot
- North Facing Home
HOA Fees
- $367 Monthly HOA Fees
Parking
- 1 Car Attached Garage
Property Views
- City
- Pool
Home Design
- Shingle Roof
- Concrete Siding
- Block Exterior
- Stucco
Interior Spaces
- 1,407 Sq Ft Home
- 1-Story Property
- Ceiling Fan
- Screened Porch
- Security Gate
Kitchen
- Electric Range
- Microwave
- Dishwasher
Flooring
- Carpet
- Tile
Bedrooms and Bathrooms
- 2 Bedrooms
- Split Bedroom Floorplan
- Walk-In Closet
- 2 Full Bathrooms
Laundry
- Dryer
- Washer
Outdoor Features
- Patio
Schools
- Quest Elementary School
- Kennedy Middle School
- Viera High School
Utilities
- Central Heating and Cooling System
- Electric Water Heater
- Cable TV Available
Listing and Financial Details
- Assessor Parcel Number 26-36-08-75-0000e.0-0012.00
Community Details
Overview
- Senior Community
- Association fees include security
- $83 Other Monthly Fees
- Heritage Isle P.U.D. Phase 1 Association
- Heritage Isle Pud Phase 1 Subdivision
- Maintained Community
Recreation
- Community Pool
Pet Policy
- Call for details about the types of pets allowed
Additional Features
- Clubhouse
- Gated with Attendant
Ownership History
Purchase Details
Purchase Details
Home Financials for this Owner
Home Financials are based on the most recent Mortgage that was taken out on this home.Purchase Details
Purchase Details
Similar Homes in Melbourne, FL
Home Values in the Area
Average Home Value in this Area
Purchase History
| Date | Type | Sale Price | Title Company |
|---|---|---|---|
| Warranty Deed | $100 | -- | |
| Warranty Deed | $275,000 | Supreme Title Closings Llc | |
| Warranty Deed | -- | -- | |
| Warranty Deed | $201,000 | North American Title Co |
Mortgage History
| Date | Status | Loan Amount | Loan Type |
|---|---|---|---|
| Previous Owner | $220,000 | New Conventional |
Property History
| Date | Event | Price | Change | Sq Ft Price |
|---|---|---|---|---|
| 07/28/2025 07/28/25 | Pending | -- | -- | -- |
| 07/11/2025 07/11/25 | Price Changed | $284,900 | -3.4% | $202 / Sq Ft |
| 05/10/2025 05/10/25 | For Sale | $294,900 | +7.2% | $210 / Sq Ft |
| 12/09/2021 12/09/21 | Sold | $275,000 | -3.5% | $195 / Sq Ft |
| 10/26/2021 10/26/21 | Pending | -- | -- | -- |
| 10/23/2021 10/23/21 | For Sale | $285,000 | -- | $203 / Sq Ft |
Tax History Compared to Growth
Tax History
| Year | Tax Paid | Tax Assessment Tax Assessment Total Assessment is a certain percentage of the fair market value that is determined by local assessors to be the total taxable value of land and additions on the property. | Land | Improvement |
|---|---|---|---|---|
| 2023 | $2,611 | $132,660 | $0 | $0 |
| 2022 | $2,496 | $128,800 | $0 | $0 |
| 2021 | $2,208 | $112,890 | $0 | $0 |
| 2020 | $2,149 | $111,340 | $0 | $0 |
| 2019 | $2,036 | $104,630 | $0 | $0 |
| 2018 | $2,029 | $102,680 | $0 | $0 |
| 2017 | $2,024 | $100,570 | $0 | $0 |
| 2016 | $2,032 | $98,510 | $22,000 | $76,510 |
| 2015 | $2,020 | $97,830 | $19,000 | $78,830 |
| 2014 | $2,024 | $97,060 | $19,000 | $78,060 |
Agents Affiliated with this Home
-

Seller's Agent in 2025
Holly Madden
Real Broker LLC
(321) 693-3099
5 in this area
63 Total Sales
-

Buyer's Agent in 2025
Aaron Young
Island Pineapple Realty, LLC
(321) 210-6529
7 in this area
96 Total Sales
-
J
Seller's Agent in 2021
John Moore-Grigaliunas
321 Property Experts, LLC
(321) 288-8902
2 in this area
14 Total Sales
-
H
Buyer's Agent in 2021
Holly Dandridge Madden
Dale Sorensen Real Estate Inc.
-
s
Buyer's Agent in 2021
spc.rets.spc.3039975
spc.rets.RETS_OFFICE
Map
Source: Space Coast MLS (Space Coast Association of REALTORS®)
MLS Number: 918963
APN: 26-36-08-75-0000E.0-0012.00
- 2500 Camberly Cir
- 2975 Savoy Dr
- 6848 Toland Dr Unit 208
- 2690 Camberly Cir
- 6858 Toland Dr Unit 201
- 6858 Toland Dr Unit 304
- 6908 Mcgrady Dr
- 6921 Abbeyville Rd
- 3121 Camberly Cir
- 2860 Camberly Cir
- 3000 Camberly Cir
- 3130 Le Conte St
- 3140 Le Conte St
- 3029 Vallejo Way
- 3853 Carambola Cir
- 6796 Arroyo Dr
- 6838 Toland Dr Unit 307
- 2842 Galindo Cir
- 6785 Arroyo Dr
- 3388 Lamanga Dr






