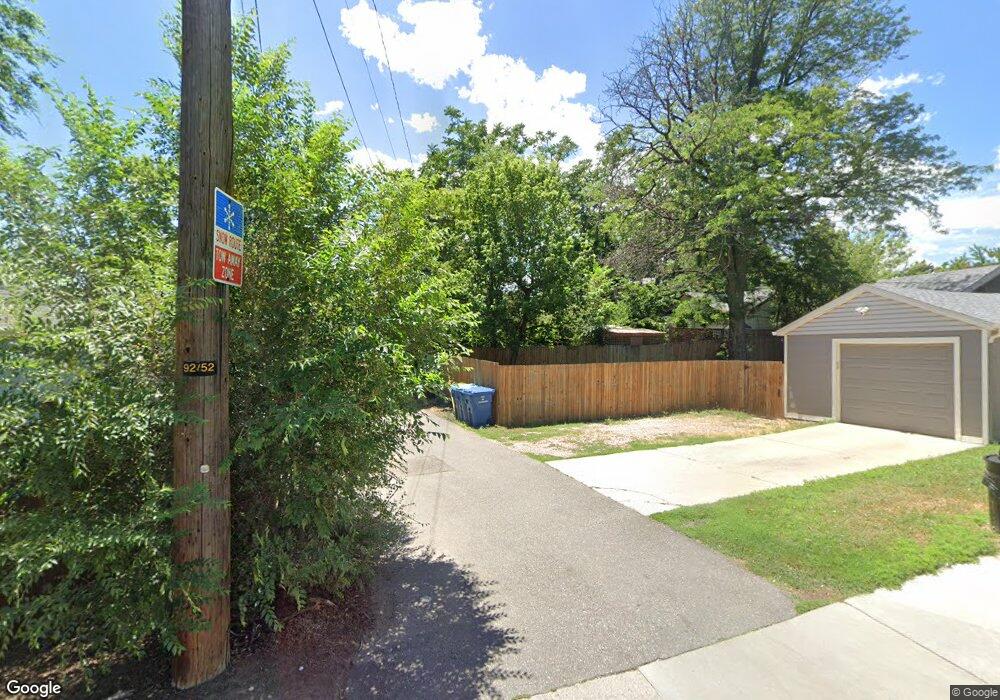2530 Chase Edgewater, CO 80215
5
Beds
4
Baths
3,029
Sq Ft
4,792
Sq Ft
About This Home
This home is located at 2530 Chase, Edgewater, CO 80215. 2530 Chase is a home located in Jefferson County with nearby schools including Edgewater Elementary School, Jefferson High School, and Midtown Montessori Academy @ Sloan's Lake.
Create a Home Valuation Report for This Property
The Home Valuation Report is an in-depth analysis detailing your home's value as well as a comparison with similar homes in the area
Home Values in the Area
Average Home Value in this Area
Map
Nearby Homes
- 2577 Depew St
- 2568 Eaton St
- 2428 Ames St
- 2355 Ames St
- 2590 Gray St
- 5700 W 28th Ave Unit 8
- 5128 W 26th Ave Unit 208
- 5128 W 26th Ave Unit 205
- 5128 W 26th Ave Unit 209
- 5128 W 26th Ave Unit 310
- 5128 W 26th Ave Unit 312
- 5128 W 26th Ave Unit 104
- 5128 W 26th Ave Unit 102
- 2808 Eaton St Unit 5
- 2598 Harlan St Unit 1
- 2454 Harlan St
- 2685 Gray St
- 2710 Zenobia St
- 2582 Ingalls St
- 2275 Harlan St
Your Personal Tour Guide
Ask me questions while you tour the home.
